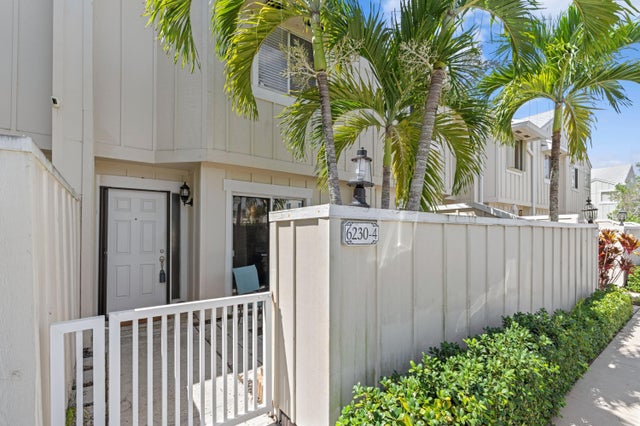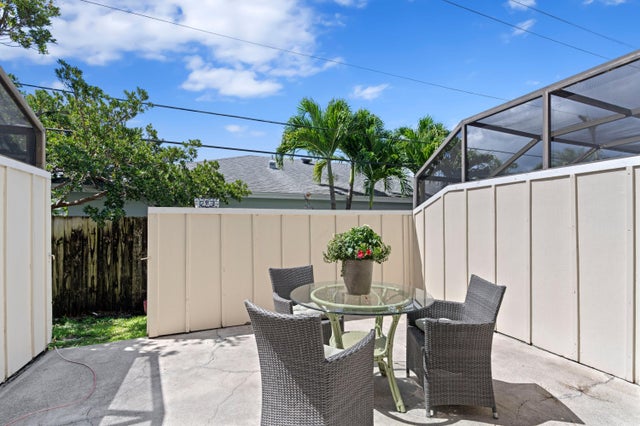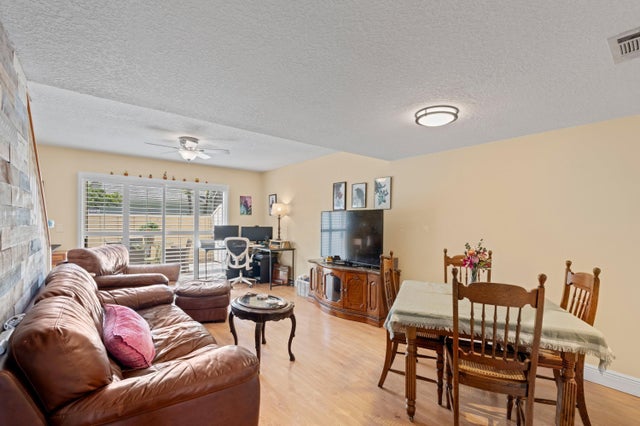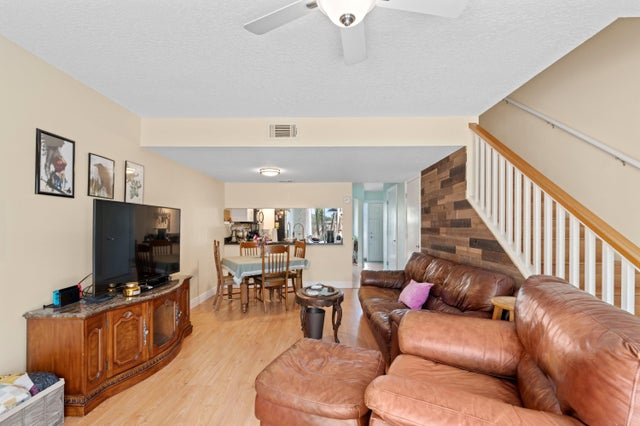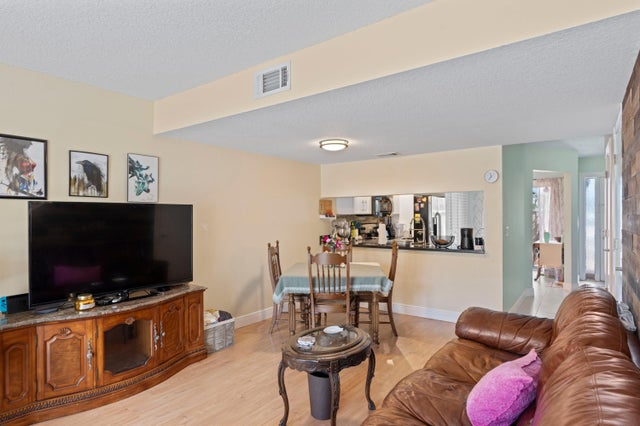About 6230 Riverwalk Lane #4
Well-priced and clean townhome in the highly desirable Jupiter community of Riverwalk. Gated front patio, and fenced-in back patio for entertaining and relaxing. Eat-in kitchen has ''granite'' counters and full-size washer and dryer in closet. All ceramic tile and wood laminate flooring, so great for kids or pets (No carpet). Two full master suites upstairs, including a balcony off the larger bedroom. All bathrooms have been updated. New roof in 2023. Community features: boat ramp, 3 swimming pools, playground, basketball, tennis, pickleball. Minutes from I-95, shopping, dining, beaches, entertainment. Enjoy paradise living at an affordable price!
Features of 6230 Riverwalk Lane #4
| MLS® # | RX-11117251 |
|---|---|
| USD | $325,000 |
| CAD | $455,601 |
| CNY | 元2,312,300 |
| EUR | €279,666 |
| GBP | £243,400 |
| RUB | ₽26,252,753 |
| HOA Fees | $263 |
| Bedrooms | 2 |
| Bathrooms | 3.00 |
| Full Baths | 2 |
| Half Baths | 1 |
| Total Square Footage | 1,300 |
| Living Square Footage | 1,186 |
| Square Footage | Tax Rolls |
| Acres | 0.02 |
| Year Built | 1986 |
| Type | Residential |
| Sub-Type | Townhouse / Villa / Row |
| Restrictions | Buyer Approval, Comercial Vehicles Prohibited, No Lease 1st Year |
| Style | Townhouse |
| Unit Floor | 0 |
| Status | Pending |
| HOPA | No Hopa |
| Membership Equity | No |
Community Information
| Address | 6230 Riverwalk Lane #4 |
|---|---|
| Area | 5100 |
| Subdivision | Riverwalk |
| City | Jupiter |
| County | Palm Beach |
| State | FL |
| Zip Code | 33458 |
Amenities
| Amenities | Basketball, Bike - Jog, Boating, Manager on Site, Pickleball, Playground, Pool, Sidewalks, Tennis |
|---|---|
| Utilities | Cable, Public Sewer, Public Water |
| Parking | Assigned, Guest |
| Is Waterfront | No |
| Waterfront | None |
| Has Pool | No |
| Boat Services | Common Dock, Ramp |
| Pets Allowed | Restricted |
| Subdivision Amenities | Basketball, Bike - Jog, Boating, Manager on Site, Pickleball, Playground, Pool, Sidewalks, Community Tennis Courts |
| Guest House | No |
Interior
| Interior Features | Entry Lvl Lvng Area, Foyer, Stack Bedrooms |
|---|---|
| Appliances | Dishwasher, Dryer, Microwave, Range - Electric, Refrigerator, Washer, Washer/Dryer Hookup |
| Heating | Central |
| Cooling | Central |
| Fireplace | No |
| # of Stories | 2 |
| Stories | 2.00 |
| Furnished | Unfurnished |
| Master Bedroom | 2 Master Suites, Mstr Bdrm - Upstairs, Separate Shower |
Exterior
| Exterior Features | Fence, Open Patio, Open Porch |
|---|---|
| Lot Description | Sidewalks |
| Roof | Comp Shingle |
| Construction | Frame |
| Front Exposure | North |
School Information
| Elementary | Limestone Creek Elementary School |
|---|---|
| Middle | Jupiter Middle School |
| High | Jupiter High School |
Additional Information
| Date Listed | August 20th, 2025 |
|---|---|
| Days on Market | 53 |
| Zoning | Multi |
| Foreclosure | No |
| Short Sale | No |
| RE / Bank Owned | No |
| HOA Fees | 263.33 |
| Parcel ID | 30424103160500040 |
Room Dimensions
| Master Bedroom | 15 x 11 |
|---|---|
| Bedroom 2 | 13 x 10 |
| Living Room | 22 x 12 |
| Kitchen | 12 x 8 |
Listing Details
| Office | RE/MAX Ocean Properties |
|---|---|
| remaxpete1@gmail.com |

