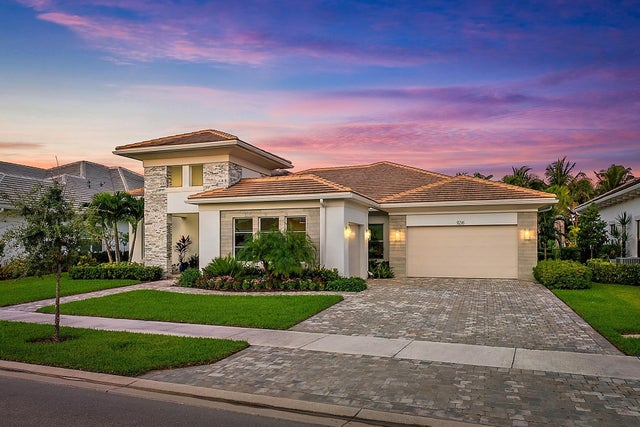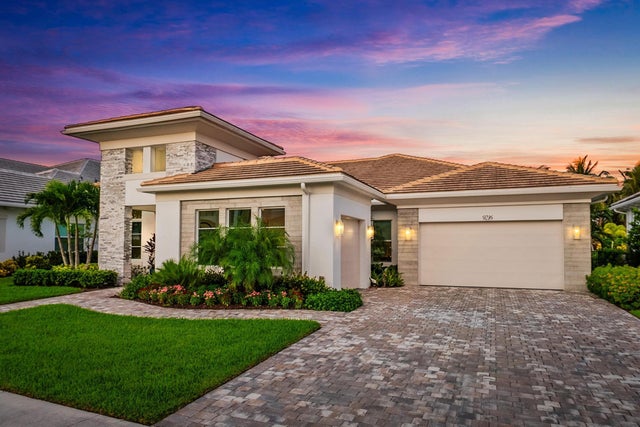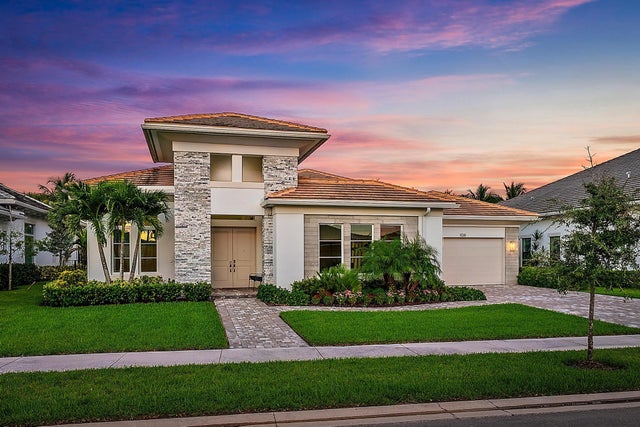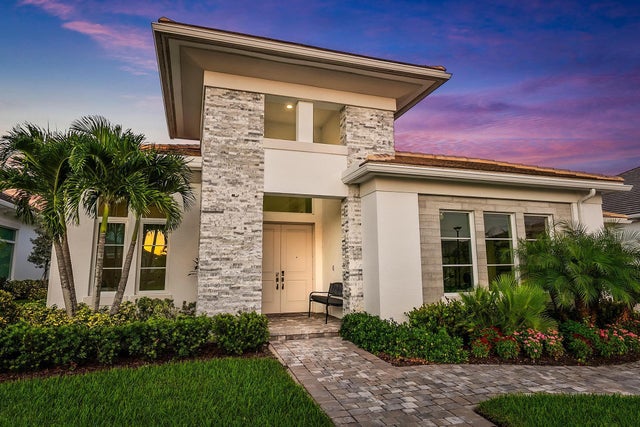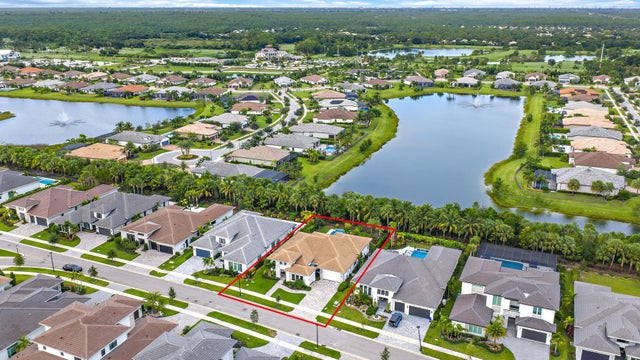About 9216 Coral Isles Circle
With over $300,000 in high-end upgrades, this 2023 Kenco-built residence in Coral Isles at Avenir offers a rare opportunity to own a better-than-new home in one of Palm Beach Gardens' most sought-after communities. The Antigua model spans 3,247 square feet with four bedrooms, four full baths, and two separate garages offering three spaces, delivering a modern open layout that combines timeless design with everyday functionality.Tall ceilings and expansive living areas create a sense of scale and light, while hurricane-impact windows throughout the home ensure peace of mind year-round. Eastern exposure in the rear brings in abundant natural light and creates a private backyard setting that's bright in the morning and comfortably shaded in the evening.The exposure is ideal for both relaxing and entertaining.
The oversized pool and waterfall feature anchor the outdoor living space, complemented by a covered lanai with retractable screens and stacked stone accents. Plumbing for a future summer kitchen is in place, offering even more potential for seamless indoor-outdoor living.
Inside, the gourmet kitchen has been thoughtfully upgraded with stacked cabinetry, designer hardware, and a stainless steel appliance package that includes a built-in refrigerator, double ovens, gas range, and dishwasher. The adjacent living and dining areas are enhanced with crown molding, designer lighting, and custom window treatments, creating a cohesive and elevated living environment.
Additional upgrades include premium tile flooring, plush carpeting in all bedrooms, upgraded tile work in the primary bath, pre-wiring for speakers, and upgraded fans and fixtures. This is a move-in-ready home that delivers the full luxury experience from day one.
Coral Isles is an exclusive gated enclave within Avenir, offering residents access to miles of walking and biking trails, ample tennis and pickleball courts, a world-class gym, expansive green spaces, a 20-acre working farm, resort-style clubhouse, and a vibrant town center with shops and restaurants. Also, there are two public golf courses within walking distance. Surrounded by over 2,400 acres of protected preserve, Avenir blends luxury living with nature, just minutes from everything Palm Beach Gardens has to offer.

