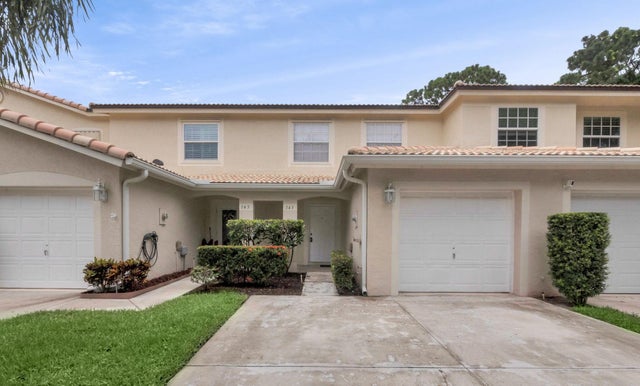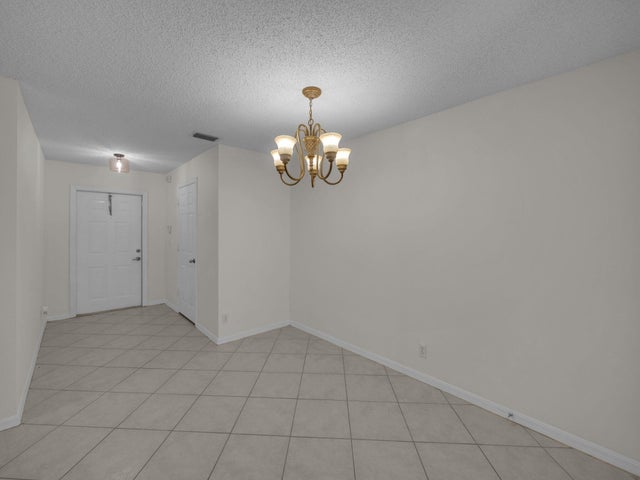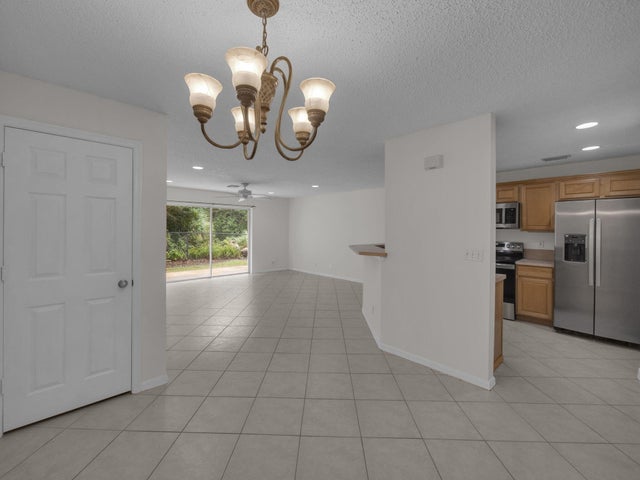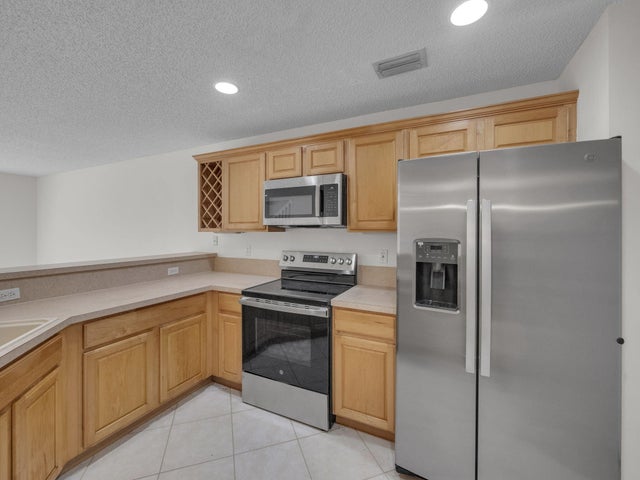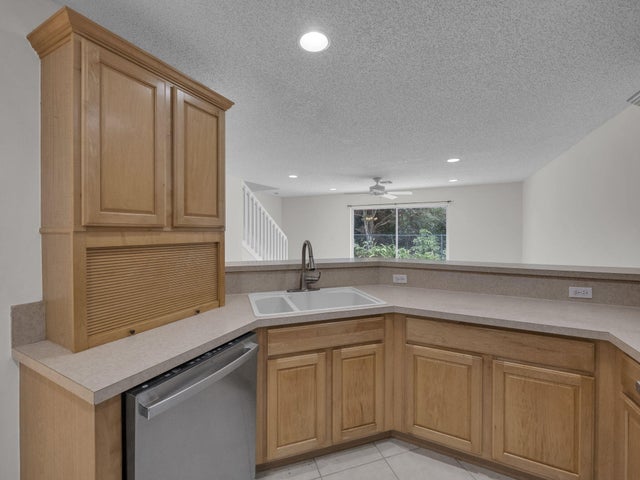About 143 Wooden Mill Terrace
This spacious 3 bedroom, 2.5 bath townhome with one-car garage in gated community has new wood-look flooring throughout the upper level and tile on the 1st floor. New stainless appliances, double-wide driveway and new roof in 2021. Enjoy the peaceful tranquility and privacy of the surrouding preserve. Timberwalk is centrally located in the heart of Jupiter, close to shopping, dining, Jupiter Medical Center, Maplewood Park and The Golf Club of Jupiter. Located in an A-rated school district; only 5 miles to Jupiter beaches and 30 minutes to PBI Airport.
Features of 143 Wooden Mill Terrace
| MLS® # | RX-11117267 |
|---|---|
| USD | $370,000 |
| CAD | $519,384 |
| CNY | 元2,638,877 |
| EUR | €319,834 |
| GBP | £277,484 |
| RUB | ₽30,024,982 |
| HOA Fees | $497 |
| Bedrooms | 3 |
| Bathrooms | 3.00 |
| Full Baths | 2 |
| Half Baths | 1 |
| Total Square Footage | 1,734 |
| Living Square Footage | 1,437 |
| Square Footage | Tax Rolls |
| Acres | 0.04 |
| Year Built | 2000 |
| Type | Residential |
| Sub-Type | Townhouse / Villa / Row |
| Restrictions | Buyer Approval, Lease OK w/Restrict, No Lease 1st Year, Other, Tenant Approval |
| Style | Townhouse |
| Unit Floor | 2 |
| Status | Active |
| HOPA | No Hopa |
| Membership Equity | No |
Community Information
| Address | 143 Wooden Mill Terrace |
|---|---|
| Area | 5100 |
| Subdivision | TIMBERWALK PUD |
| City | Jupiter |
| County | Palm Beach |
| State | FL |
| Zip Code | 33458 |
Amenities
| Amenities | Bike - Jog, Clubhouse, Internet Included, Playground, Pool, Sidewalks |
|---|---|
| Utilities | Cable, 3-Phase Electric, Public Sewer, Public Water |
| Parking | Driveway, Garage - Attached, Vehicle Restrictions |
| # of Garages | 1 |
| View | Other |
| Is Waterfront | No |
| Waterfront | None |
| Has Pool | No |
| Pets Allowed | Restricted |
| Subdivision Amenities | Bike - Jog, Clubhouse, Internet Included, Playground, Pool, Sidewalks |
| Security | Burglar Alarm, Entry Card, Entry Phone, Gate - Unmanned, Security Sys-Owned |
Interior
| Interior Features | Entry Lvl Lvng Area, Foyer, Walk-in Closet |
|---|---|
| Appliances | Dishwasher, Dryer, Microwave, Range - Electric, Refrigerator, Washer, Water Heater - Elec |
| Heating | Central, Electric |
| Cooling | Central, Electric |
| Fireplace | No |
| # of Stories | 2 |
| Stories | 2.00 |
| Furnished | Unfurnished |
| Master Bedroom | Mstr Bdrm - Upstairs, Separate Shower |
Exterior
| Exterior Features | Auto Sprinkler, Shutters |
|---|---|
| Lot Description | Sidewalks |
| Windows | Single Hung Metal, Sliding |
| Roof | Barrel |
| Construction | CBS |
| Front Exposure | South |
School Information
| Elementary | Jerry Thomas Elementary School |
|---|---|
| Middle | Independence Middle School |
| High | Jupiter High School |
Additional Information
| Date Listed | August 20th, 2025 |
|---|---|
| Days on Market | 53 |
| Zoning | R3(cit |
| Foreclosure | No |
| Short Sale | No |
| RE / Bank Owned | No |
| HOA Fees | 497 |
| Parcel ID | 30424103260210070 |
Room Dimensions
| Master Bedroom | 14 x 11 |
|---|---|
| Bedroom 2 | 11 x 10 |
| Bedroom 3 | 11 x 10 |
| Dining Room | 11 x 10 |
| Living Room | 17 x 14 |
| Kitchen | 10 x 9 |
| Patio | 20 x 8 |
Listing Details
| Office | Platinum Properties/The Keyes |
|---|---|
| jkirvin@platprops.com |

