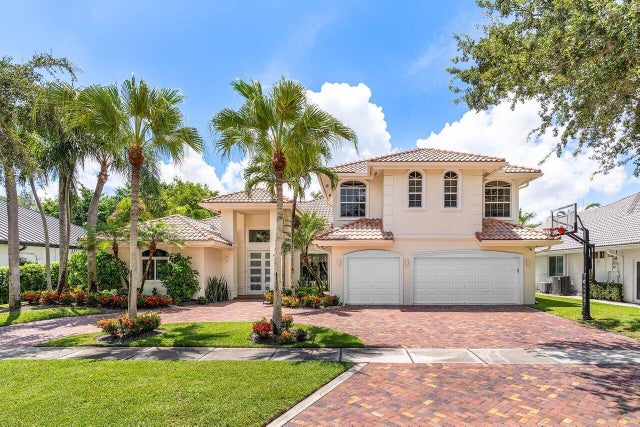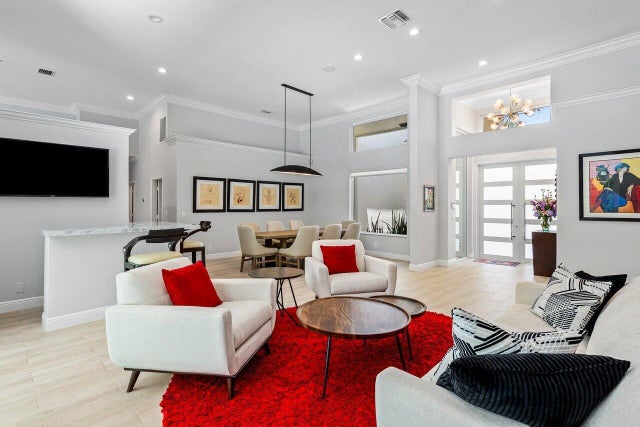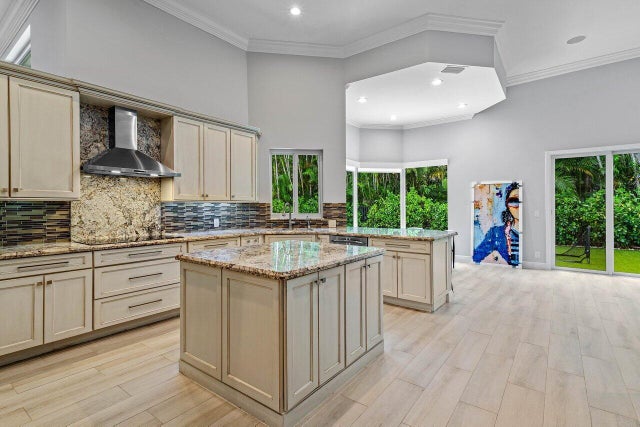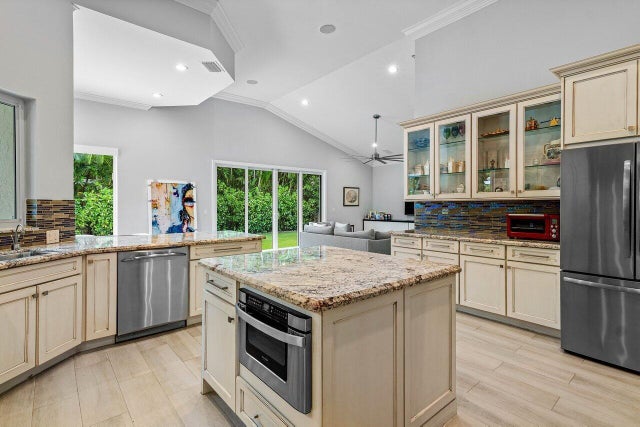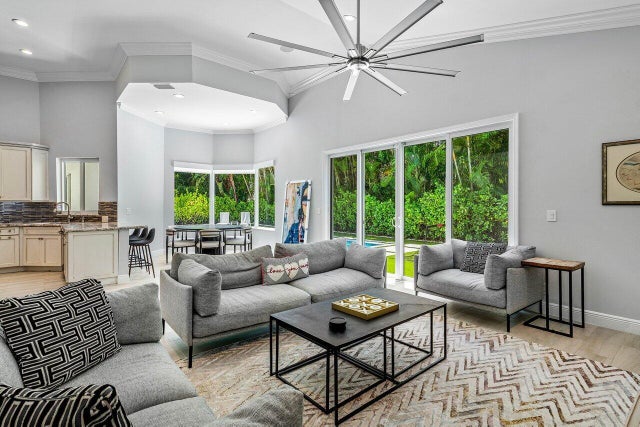About 3152 St Annes Drive
Stunning 5BD /4.2 BA in the Hamptons of Woodfield Country Club. This home welcomes you in with soaring ceilings and natural light streaming through oversized windows and sliding doors, filling the space with warmth and brightness. The main living area offers a perfect blend of comfort and style, featuring a chic bar, an elegant dining space, and thoughtfully chosen light fixtures that add a modern touch. The kitchen is a true centerpiece of the home with a large center island ideal for everyday meals or entertaining. Just off the kitchen, a casual breakfast area and additional living room offer even more space to gather. A downstairs office offers a quiet and functional space to work or unwind.In its own quiet corner, a cozy den creates a more private retreat within the home, complete with a built-in nook that's perfect for reading, playtime, or extra storage. The first-floor primary suite is a calm and luxurious escape with two closets, including a generous walk-in. The updated bathroom features crisp finishes, a soaking tub, and a serene spa-like atmosphere. Large windows and sliding doors in the primary bedroom overlook the refined pool area and open directly to the backyard for seamless indoor-outdoor living. Upstairs, three additional bedrooms offer flexible accommodations. Two share a Jack and Jill bathroom, while the third enjoys its own private ensuite. The outdoor area is a personal resort with a sleek pool and spa, lush privacy landscaping, generous yard space, and a covered patio that's perfect for dining and lounging in style.
Features of 3152 St Annes Drive
| MLS® # | RX-11117317 |
|---|---|
| USD | $3,500,000 |
| CAD | $4,906,475 |
| CNY | 元24,901,695 |
| EUR | €3,011,789 |
| GBP | £2,621,231 |
| RUB | ₽282,721,950 |
| HOA Fees | $567 |
| Bedrooms | 5 |
| Bathrooms | 6.00 |
| Full Baths | 4 |
| Half Baths | 2 |
| Total Square Footage | 5,287 |
| Living Square Footage | 4,211 |
| Square Footage | Tax Rolls |
| Acres | 0.25 |
| Year Built | 1990 |
| Type | Residential |
| Sub-Type | Single Family Detached |
| Restrictions | Buyer Approval |
| Style | < 4 Floors |
| Unit Floor | 0 |
| Status | Pending |
| HOPA | No Hopa |
| Membership Equity | Yes |
Community Information
| Address | 3152 St Annes Drive |
|---|---|
| Area | 4560 |
| Subdivision | Hamptons |
| Development | Woodfield Country Club |
| City | Boca Raton |
| County | Palm Beach |
| State | FL |
| Zip Code | 33496 |
Amenities
| Amenities | Basketball, Cafe/Restaurant, Clubhouse, Community Room, Exercise Room, Pickleball, Playground, Pool, Tennis, Game Room |
|---|---|
| Utilities | Cable, 3-Phase Electric, Water Available |
| Parking | 2+ Spaces, Garage - Attached |
| # of Garages | 3 |
| View | Pool |
| Is Waterfront | No |
| Waterfront | None |
| Has Pool | Yes |
| Pool | Heated, Inground, Spa |
| Pets Allowed | Yes |
| Subdivision Amenities | Basketball, Cafe/Restaurant, Clubhouse, Community Room, Exercise Room, Pickleball, Playground, Pool, Community Tennis Courts, Game Room |
| Security | Gate - Manned, Security Patrol |
Interior
| Interior Features | Bar, Built-in Shelves, Entry Lvl Lvng Area, Cook Island, Pantry, Walk-in Closet |
|---|---|
| Appliances | Cooktop, Dishwasher, Disposal, Dryer, Freezer, Ice Maker, Microwave, Refrigerator, Smoke Detector, Washer, Water Heater - Elec |
| Heating | Central |
| Cooling | Central |
| Fireplace | No |
| # of Stories | 2 |
| Stories | 2.00 |
| Furnished | Furniture Negotiable |
| Master Bedroom | Dual Sinks, Mstr Bdrm - Ground, Separate Shower, Separate Tub |
Exterior
| Exterior Features | Covered Patio |
|---|---|
| Lot Description | < 1/4 Acre |
| Windows | Impact Glass |
| Roof | Concrete Tile |
| Construction | CBS |
| Front Exposure | North |
School Information
| Elementary | Calusa Elementary School |
|---|---|
| Middle | Omni Middle School |
| High | Spanish River Community High School |
Additional Information
| Date Listed | August 20th, 2025 |
|---|---|
| Days on Market | 52 |
| Zoning | RE1(ci |
| Foreclosure | No |
| Short Sale | No |
| RE / Bank Owned | No |
| HOA Fees | 567 |
| Parcel ID | 06424703010001370 |
Room Dimensions
| Master Bedroom | 16.4 x 18 |
|---|---|
| Bedroom 2 | 13.1 x 11.11 |
| Bedroom 3 | 14.4 x 15.7 |
| Bedroom 4 | 13.1 x 13.11 |
| Dining Room | 14.4 x 14 |
| Family Room | 14.2 x 31 |
| Living Room | 11.5 x 20.4 |
| Kitchen | 17.2 x 17.8 |
| Bonus Room | 13.9 x 15.6 |
Listing Details
| Office | Compass Florida LLC |
|---|---|
| brokerfl@compass.com |

