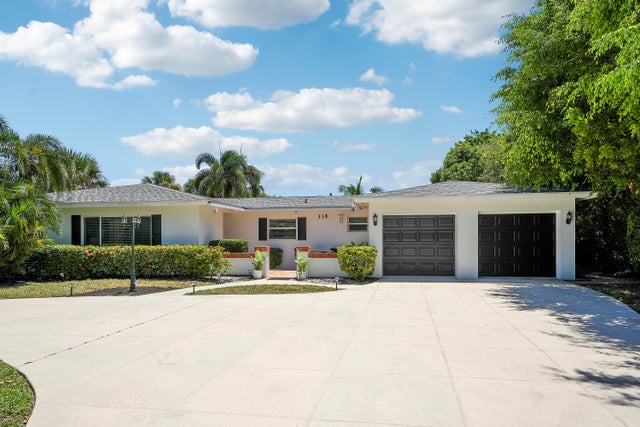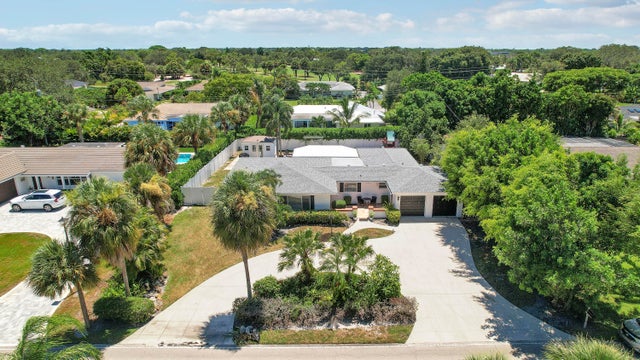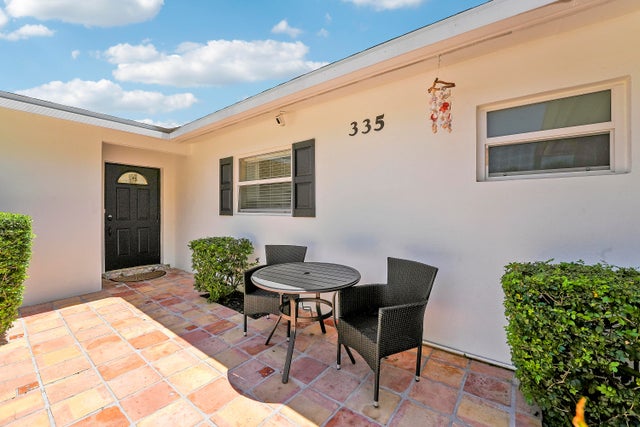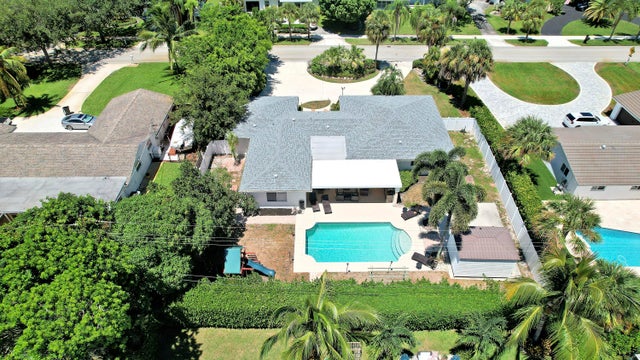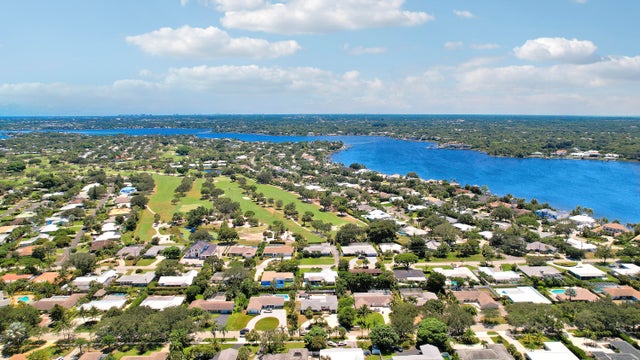About 335 Country Club Drive
Tequesta Country Club is one of the most highly sought after areas in Tequesta due to its proximity to beaches, great restaurants, entertainment, golfing and no mandatory HOA. This house has 4 bedrooms and 3 baths with recentIy updated kitchen and bar area with small refrigerator. It has 2 king suites. impact windows and roof were installed in 2022. Each bedroom has televisions, smoke/carbon detectors connected (one goes off all go off).The pool is heated and large enough for the whole family, the sliders to the pool area have alarms for child safety and the yard is fully fenced for your total privacy. Don't pass this up.
Features of 335 Country Club Drive
| MLS® # | RX-11117340 |
|---|---|
| USD | $1,069,000 |
| CAD | $1,498,471 |
| CNY | 元7,616,625 |
| EUR | €919,886 |
| GBP | £800,599 |
| RUB | ₽86,876,347 |
| Bedrooms | 4 |
| Bathrooms | 3.00 |
| Full Baths | 3 |
| Total Square Footage | 2,556 |
| Living Square Footage | 2,043 |
| Square Footage | Tax Rolls |
| Acres | 0.26 |
| Year Built | 1959 |
| Type | Residential |
| Sub-Type | Single Family Detached |
| Restrictions | None |
| Style | Traditional |
| Unit Floor | 0 |
| Status | Pending |
| HOPA | No Hopa |
| Membership Equity | No |
Community Information
| Address | 335 Country Club Drive |
|---|---|
| Area | 5060 |
| Subdivision | TEQUESTA |
| Development | Tequesta Country Club |
| City | Tequesta |
| County | Palm Beach |
| State | FL |
| Zip Code | 33469 |
Amenities
| Amenities | Golf Course, Boating |
|---|---|
| Utilities | 3-Phase Electric, Public Sewer, Public Water |
| Parking | 2+ Spaces, Drive - Circular, Garage - Attached |
| # of Garages | 2 |
| View | Pool |
| Is Waterfront | No |
| Waterfront | None |
| Has Pool | Yes |
| Pool | Heated, Inground |
| Boat Services | Common Dock, Ramp |
| Pets Allowed | Yes |
| Subdivision Amenities | Golf Course Community, Boating |
| Guest House | No |
Interior
| Interior Features | Cook Island |
|---|---|
| Appliances | Auto Garage Open, Cooktop, Dishwasher, Dryer, Fire Alarm, Ice Maker, Microwave, Refrigerator, Smoke Detector, Wall Oven, Washer, Washer/Dryer Hookup, Water Heater - Elec |
| Heating | Central, Electric |
| Cooling | Central, Electric, Paddle Fans |
| Fireplace | No |
| # of Stories | 1 |
| Stories | 1.00 |
| Furnished | Furniture Negotiable |
| Master Bedroom | 2 Master Baths, 2 Master Suites |
Exterior
| Exterior Features | Auto Sprinkler, Shed, Shutters |
|---|---|
| Lot Description | 1/4 to 1/2 Acre |
| Windows | Blinds, Impact Glass |
| Roof | Comp Shingle |
| Construction | CBS, Frame/Stucco |
| Front Exposure | North |
School Information
| Elementary | Limestone Creek Elementary School |
|---|---|
| Middle | Jupiter Middle School |
| High | Jupiter High School |
Additional Information
| Date Listed | August 20th, 2025 |
|---|---|
| Days on Market | 52 |
| Zoning | R-1A(c |
| Foreclosure | No |
| Short Sale | No |
| RE / Bank Owned | No |
| Parcel ID | 60424026010001270 |
| Waterfront Frontage | No |
Room Dimensions
| Master Bedroom | 14 x 13 |
|---|---|
| Living Room | 19 x 15 |
| Kitchen | 12 x 14 |
Listing Details
| Office | CENTURY 21 Tenace Realty |
|---|---|
| brian@c21tenace.com |

