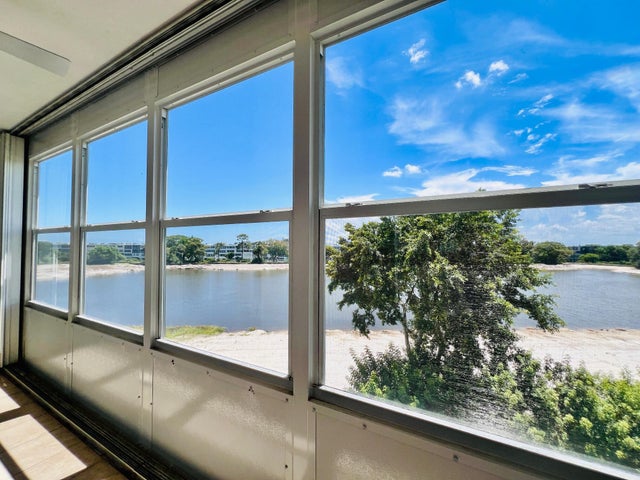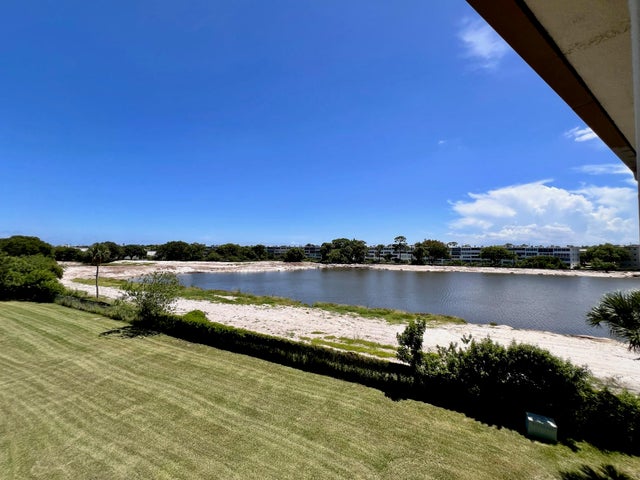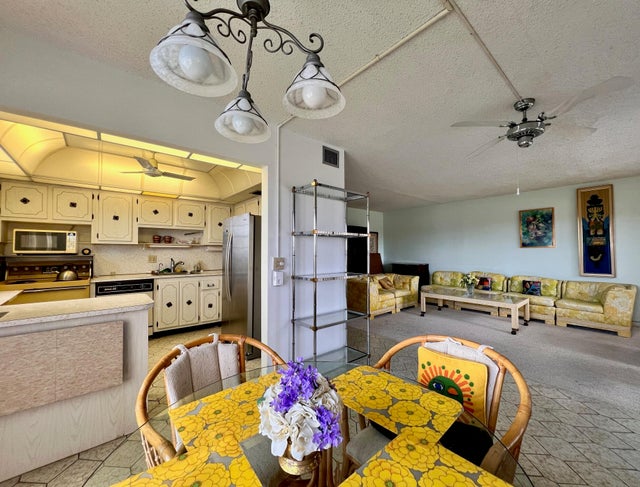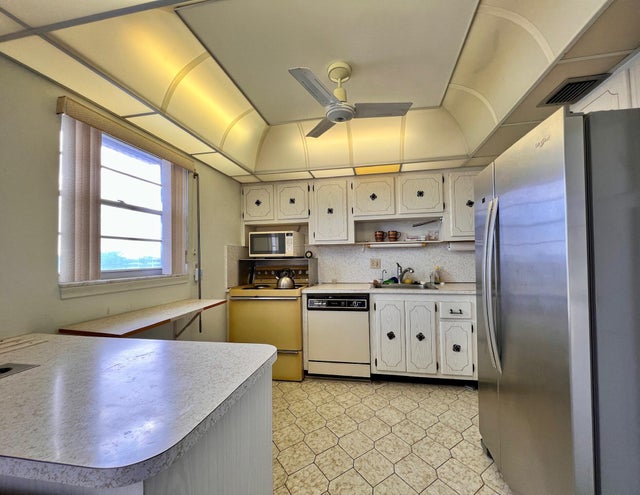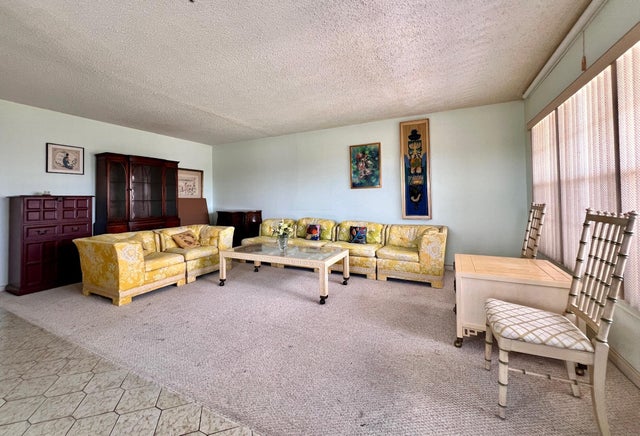About 414 Greenbrier B
WOW WITH NEW WATER VIEWS IN 55+ CENTURY VILLAGE! Phenomenal Corner Unit Opportunity With Gorgeous New WATER VIEWS From Your Dining Area, Kitchen, and Lanai! The Luxury Greenbrier Section 2/2 Floor Plan is the Largest in Century Village. Lovingly Enjoyed & Maintained W/ Updated Enclosed Lanai, New Central AC (8/2023), and Full Hurricane Protection With Shutters All Around. The Greenbrier B Building Will Enjoy, Once Complete, Water & Green Space Views of the Reflection Bay Community! Greenbrier B Is A Well Managed Luxury Building W/ New Roof (2021), Elevator, Trash Chutes, Extra Storage, Reserves, and Access to the Private Pool for Greenbrier Residents! Century Village Is A Vibrant 55+ Community Centrally Located In Highly Desirable Palm Beach County! Enjoy Resort Style Amenities...shows, movies, clubs, pools, security, and transportation service. The Clubhouse features a theater, indoor pool, card room, community/party room, billiard room, shuffleboard, tennis, pickleball, bocce, and two outdoor pools, Numerous heated outdoor pools throughout the community. Separate fitness center with gym and outdoor heated pool & resistance pool. Two guarded gates and 24-hour roving security patrol.
Features of 414 Greenbrier B
| MLS® # | RX-11117353 |
|---|---|
| USD | $138,000 |
| CAD | $193,800 |
| CNY | 元983,443 |
| EUR | €118,759 |
| GBP | £103,354 |
| RUB | ₽10,867,362 |
| HOA Fees | $523 |
| Bedrooms | 2 |
| Bathrooms | 2.00 |
| Full Baths | 2 |
| Total Square Footage | 1,200 |
| Living Square Footage | 1,110 |
| Square Footage | Tax Rolls |
| Acres | 0.00 |
| Year Built | 1972 |
| Type | Residential |
| Sub-Type | Condo or Coop |
| Unit Floor | 4 |
| Status | Active |
| HOPA | Yes-Verified |
| Membership Equity | No |
Community Information
| Address | 414 Greenbrier B |
|---|---|
| Area | 5400 |
| Subdivision | CENTURY VILLAGE - GREENBRIER CONDO |
| Development | CENTURY VILLAGE |
| City | West Palm Beach |
| County | Palm Beach |
| State | FL |
| Zip Code | 33417 |
Amenities
| Amenities | Billiards, Bocce Ball, Clubhouse, Common Laundry, Community Room, Courtesy Bus, Elevator, Extra Storage, Exercise Room, Indoor Pool, Pickleball, Pool, Shuffleboard, Tennis, Trash Chute, Workshop |
|---|---|
| Utilities | Cable, 3-Phase Electric, Public Sewer, Public Water |
| Parking | Assigned, Guest, Vehicle Restrictions |
| View | Lake, Preserve |
| Is Waterfront | Yes |
| Waterfront | Pond |
| Has Pool | No |
| Pets Allowed | No |
| Unit | Corner, Exterior Catwalk, Penthouse |
| Subdivision Amenities | Billiards, Bocce Ball, Clubhouse, Common Laundry, Community Room, Courtesy Bus, Elevator, Extra Storage, Exercise Room, Indoor Pool, Pickleball, Pool, Shuffleboard, Community Tennis Courts, Trash Chute, Workshop |
| Security | Gate - Manned, Security Patrol |
Interior
| Interior Features | Walk-in Closet |
|---|---|
| Appliances | Range - Electric, Refrigerator, Storm Shutters, Water Heater - Elec |
| Heating | Central |
| Cooling | Ceiling Fan, Central |
| Fireplace | No |
| # of Stories | 4 |
| Stories | 4.00 |
| Furnished | Furnished |
| Master Bedroom | Combo Tub/Shower |
Exterior
| Construction | CBS |
|---|---|
| Front Exposure | North |
Additional Information
| Date Listed | August 21st, 2025 |
|---|---|
| Days on Market | 55 |
| Zoning | RH |
| Foreclosure | No |
| Short Sale | No |
| RE / Bank Owned | No |
| HOA Fees | 522.59 |
| Parcel ID | 00424323300024140 |
Room Dimensions
| Master Bedroom | 16 x 14 |
|---|---|
| Living Room | 28 x 15 |
| Kitchen | 11 x 10 |
Listing Details
| Office | RE/MAX Direct |
|---|---|
| ben@homesbydirect.com |

