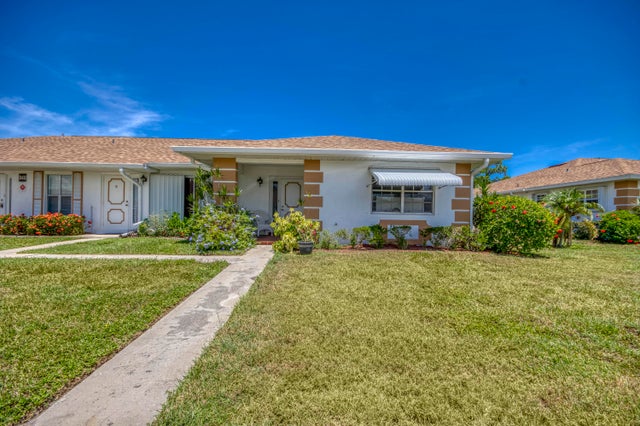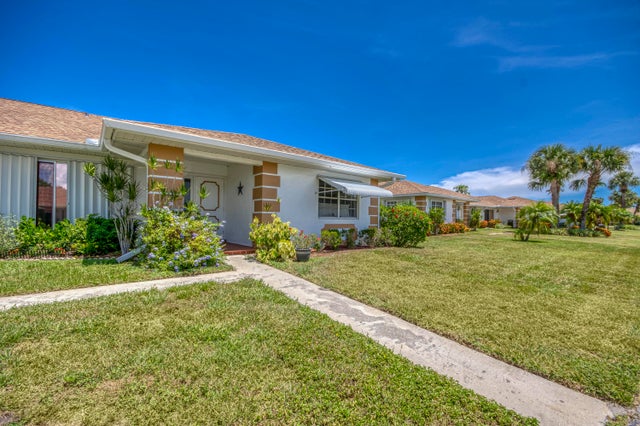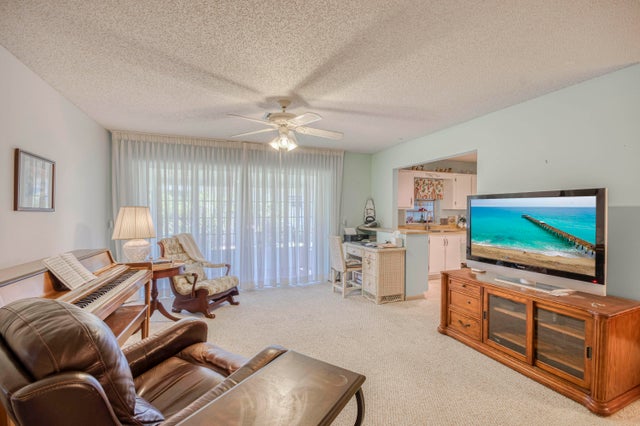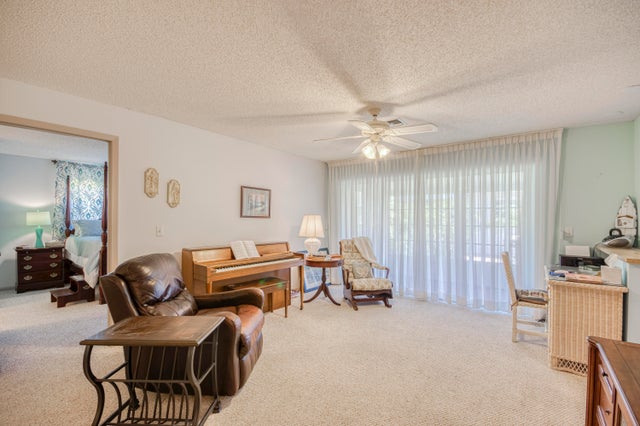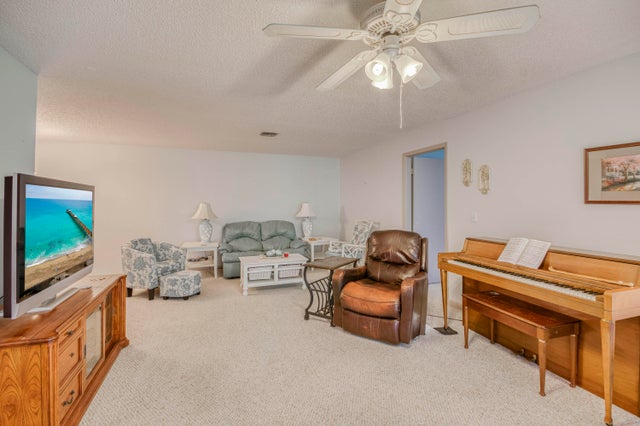About 940 Savannas Point Drive #d
Great opportunity in this 2-bedroom, 2-bath home located in a desirable 55+ community. Motivated seller is ready for offers! Enjoy peaceful preserve views from the backyard, which is part of the community's shared green space. The thoughtful floor plan provides privacy with the primary suite tucked in the back and a guest bedroom at the front of the home. This end-unit residence is conveniently close to the clubhouse and pool, with each section of the neighborhood offering its own amenities. The living area opens to a sunroom (previously a screened patio, now enclosed), as well as an outdoor patio, creating flexible spaces for relaxing or entertaining. Don't miss the chance to make this home your own and enjoy the lifestyle in this active community!
Features of 940 Savannas Point Drive #d
| MLS® # | RX-11117355 |
|---|---|
| USD | $160,000 |
| CAD | $224,696 |
| CNY | 元1,140,224 |
| EUR | €137,691 |
| GBP | £119,831 |
| RUB | ₽12,599,840 |
| HOA Fees | $590 |
| Bedrooms | 2 |
| Bathrooms | 2.00 |
| Full Baths | 2 |
| Total Square Footage | 1,400 |
| Living Square Footage | 1,280 |
| Square Footage | Tax Rolls |
| Acres | 0.00 |
| Year Built | 1981 |
| Type | Residential |
| Sub-Type | Condo or Coop |
| Unit Floor | 1 |
| Status | Active |
| HOPA | Yes-Verified |
| Membership Equity | No |
Community Information
| Address | 940 Savannas Point Drive #d |
|---|---|
| Area | 7750 |
| Subdivision | High Point |
| Development | High Point |
| City | Fort Pierce |
| County | St. Lucie |
| State | FL |
| Zip Code | 34982 |
Amenities
| Amenities | Clubhouse, Exercise Room, Internet Included, None, Pickleball, Pool, Shuffleboard |
|---|---|
| Utilities | Cable, 3-Phase Electric, Public Sewer, Public Water |
| Parking | Assigned |
| View | Canal, Preserve |
| Is Waterfront | No |
| Waterfront | None |
| Has Pool | No |
| Pets Allowed | Restricted |
| Subdivision Amenities | Clubhouse, Exercise Room, Internet Included, None, Pickleball, Pool, Shuffleboard |
| Security | Gate - Manned |
Interior
| Interior Features | Foyer, Split Bedroom, Walk-in Closet |
|---|---|
| Appliances | Dishwasher, Dryer, Range - Electric, Washer |
| Heating | Central |
| Cooling | Central |
| Fireplace | No |
| # of Stories | 1 |
| Stories | 1.00 |
| Furnished | Partially Furnished |
| Master Bedroom | Mstr Bdrm - Ground |
Exterior
| Exterior Features | Covered Patio |
|---|---|
| Lot Description | Sidewalks |
| Roof | Comp Shingle |
| Construction | CBS |
| Front Exposure | East |
Additional Information
| Date Listed | August 21st, 2025 |
|---|---|
| Days on Market | 55 |
| Zoning | res |
| Foreclosure | No |
| Short Sale | No |
| RE / Bank Owned | No |
| HOA Fees | 590 |
| Parcel ID | 242670700840006 |
Room Dimensions
| Master Bedroom | 15 x 13 |
|---|---|
| Bedroom 2 | 12 x 11 |
| Dining Room | 12 x 11 |
| Living Room | 23 x 14 |
| Kitchen | 12 x 10 |
| Florida Room | 12 x 8 |
Listing Details
| Office | Echo Fine Properties |
|---|---|
| jeff@jeffrealty.com |

