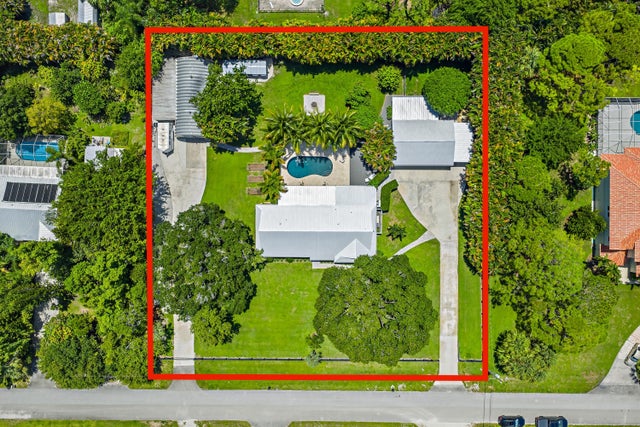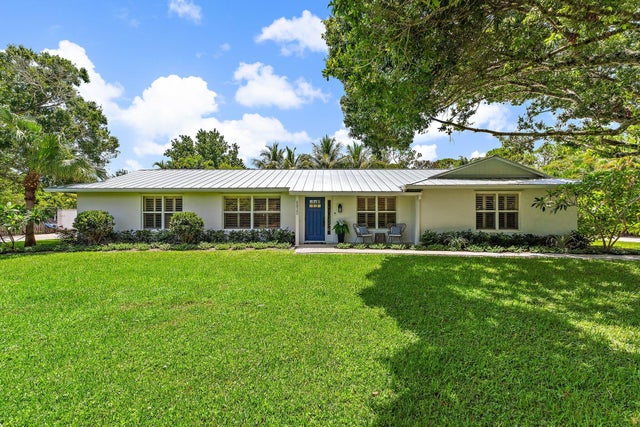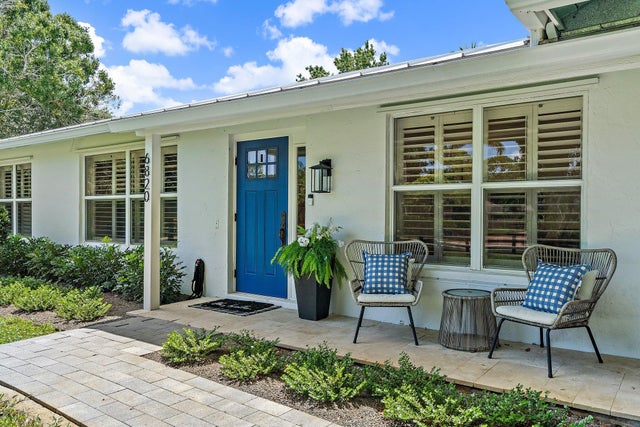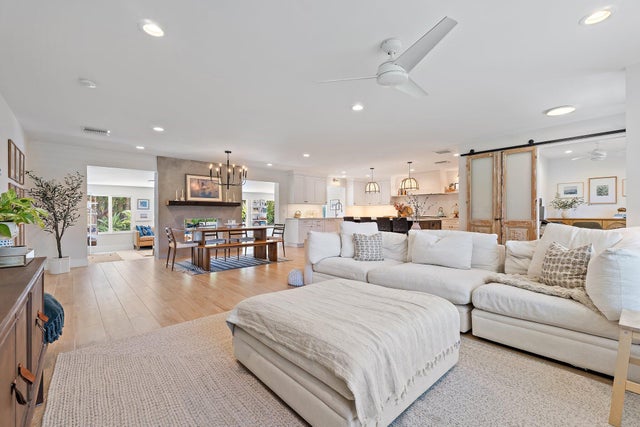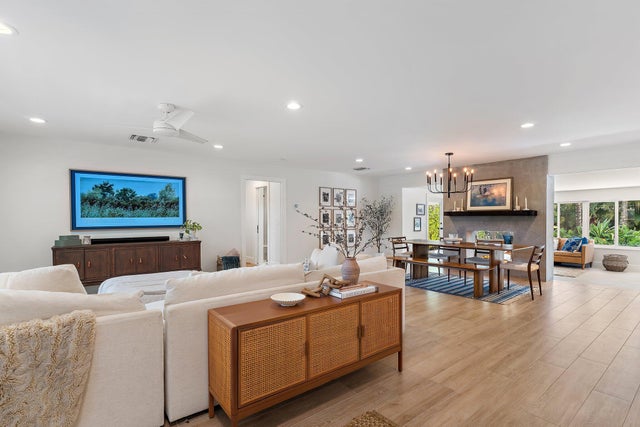About 6820 140th Lane N
Experience modern country living with city convenience in Palm Beach Gardens. This fully remodeled 3-bedroom + office, 2-bath home sits on 1.15 acres with no HOA and has been upgraded top to bottom for peace of mind. Major updates include a 2023 standing seam metal roof, 2022 Lennox A/C with new ductwork, tankless propane water heater, impact windows with shutters, and a new septic/drainfield (2018).Inside, the open-concept layout centers around a designer kitchen with quartz countertops, custom cabinetry, and Thermador appliances with gas cooking, anchored by a modern vapor fireplace. Bathrooms, flooring, and finishes were fully updated in 2022.Step outside to a saltwater pool with travertine decking, a detached 3-car garage with bonus room, and a 25'x50' workshop with 50-amp serperfect for car collectors, hobbyists, or entrepreneurs. A custom chicken coop adds charm for those seeking a sustainable lifestyle. All this just minutes from A-rated schools, shopping, dining, and Jupiter beaches.
Features of 6820 140th Lane N
| MLS® # | RX-11117391 |
|---|---|
| USD | $1,750,000 |
| CAD | $2,453,063 |
| CNY | 元12,468,750 |
| EUR | €1,505,894 |
| GBP | £1,310,615 |
| RUB | ₽142,220,400 |
| Bedrooms | 3 |
| Bathrooms | 2.00 |
| Full Baths | 2 |
| Total Square Footage | 3,450 |
| Living Square Footage | 2,570 |
| Square Footage | Floor Plan |
| Acres | 1.15 |
| Year Built | 1976 |
| Type | Residential |
| Sub-Type | Single Family Detached |
| Restrictions | None |
| Style | Contemporary, Ranch |
| Unit Floor | 0 |
| Status | Active Under Contract |
| HOPA | No Hopa |
| Membership Equity | No |
Community Information
| Address | 6820 140th Lane N |
|---|---|
| Area | 5330 |
| Subdivision | Palm Beach Country Estates |
| City | Palm Beach Gardens |
| County | Palm Beach |
| State | FL |
| Zip Code | 33418 |
Amenities
| Amenities | Horse Trails, Horses Permitted |
|---|---|
| Utilities | Cable, 3-Phase Electric, Public Water, Septic |
| Parking | Driveway, RV/Boat, Garage - Detached, Golf Cart |
| # of Garages | 3 |
| Is Waterfront | No |
| Waterfront | None |
| Has Pool | Yes |
| Pool | Inground, Salt Water |
| Pets Allowed | Yes |
| Subdivision Amenities | Horse Trails, Horses Permitted |
Interior
| Interior Features | Fireplace(s), Cook Island, Pantry, Split Bedroom, Walk-in Closet, Wet Bar |
|---|---|
| Appliances | Dishwasher, Dryer, Range - Gas, Refrigerator, Washer, Water Heater - Gas |
| Heating | Central, Electric |
| Cooling | Central, Electric |
| Fireplace | Yes |
| # of Stories | 1 |
| Stories | 1.00 |
| Furnished | Unfurnished |
| Master Bedroom | Dual Sinks, Mstr Bdrm - Ground, Separate Shower, Separate Tub |
Exterior
| Exterior Features | Covered Patio, Fruit Tree(s), Well Sprinkler, Extra Building |
|---|---|
| Lot Description | 1 to < 2 Acres, Paved Road |
| Roof | Metal |
| Construction | CBS |
| Front Exposure | North |
School Information
| Elementary | Timber Trace Elementary School |
|---|---|
| Middle | Watson B. Duncan Middle School |
| High | William T. Dwyer High School |
Additional Information
| Date Listed | August 21st, 2025 |
|---|---|
| Days on Market | 51 |
| Zoning | AR |
| Foreclosure | No |
| Short Sale | No |
| RE / Bank Owned | No |
| Parcel ID | 00424122000007030 |
Room Dimensions
| Master Bedroom | 1 x 1 |
|---|---|
| Living Room | 1 x 1 |
| Kitchen | 1 x 1 |
Listing Details
| Office | Real Broker, LLC |
|---|---|
| flbroker@therealbrokerage.com |

