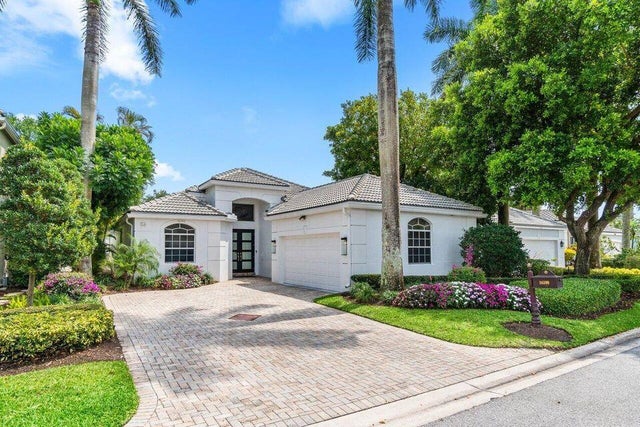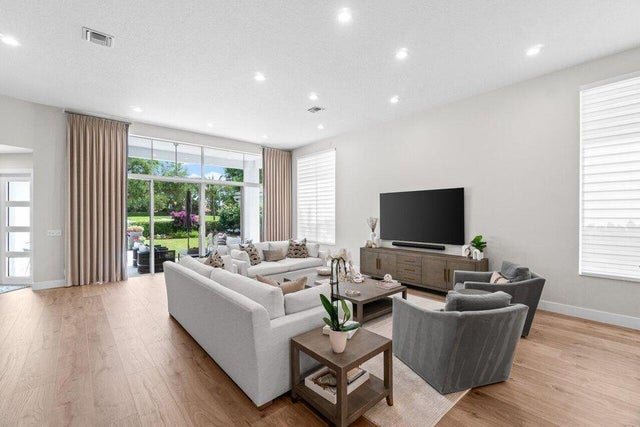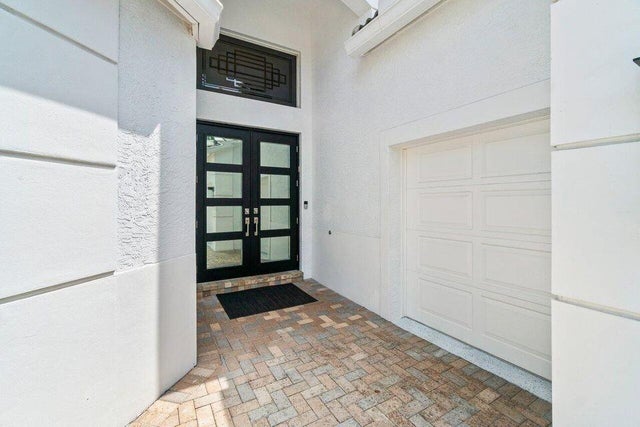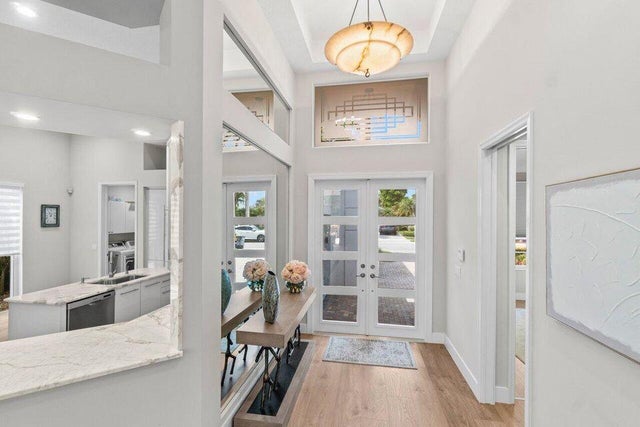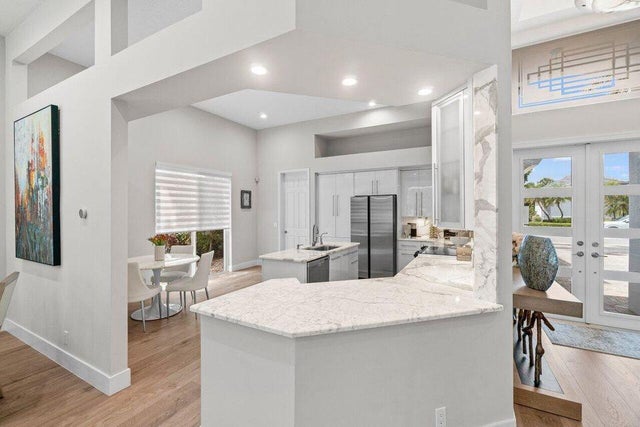About 16100 Villa Vizcaya Place
Experience resort-style living in this stunning single-story home, ideally located on a beautifully landscaped lot with sweeping panoramic golf course views. Just a short walk to the Addison Reserve Clubhouse and all its amenities. This fully remodeled 3BD, 3BA home seamlessly blends modern elegance with everyday comfort. Step through elegant double glass doors into a spacious foyer and a light filled great room with an open floor plan. Enjoy the private patio and lush backyard, and an expansive & luxurious primary bedroom suite. Additional features include a chef's kitchen, brand-new stainless steel appliances, full house generator, 2021 roof. Also new water heater/water softener/A/C unit/washer/dryer. This home captures the essence of luxury living w/every detail thoughtfully designed.
Features of 16100 Villa Vizcaya Place
| MLS® # | RX-11117392 |
|---|---|
| USD | $1,475,000 |
| CAD | $2,067,729 |
| CNY | 元10,494,286 |
| EUR | €1,269,254 |
| GBP | £1,104,661 |
| RUB | ₽119,147,108 |
| HOA Fees | $358 |
| Bedrooms | 3 |
| Bathrooms | 3.00 |
| Full Baths | 3 |
| Total Square Footage | 3,407 |
| Living Square Footage | 2,601 |
| Square Footage | Tax Rolls |
| Acres | 0.17 |
| Year Built | 1996 |
| Type | Residential |
| Sub-Type | Single Family Detached |
| Restrictions | Lease OK w/Restrict |
| Unit Floor | 0 |
| Status | Active |
| HOPA | No Hopa |
| Membership Equity | Yes |
Community Information
| Address | 16100 Villa Vizcaya Place |
|---|---|
| Area | 4640 |
| Subdivision | ADDISON RESERVE PARS 1 AND 2 |
| Development | Addison Reserve Country Club |
| City | Delray Beach |
| County | Palm Beach |
| State | FL |
| Zip Code | 33446 |
Amenities
| Amenities | Basketball, Cafe/Restaurant, Clubhouse, Dog Park, Exercise Room, Golf Course, Manager on Site, Pickleball, Tennis |
|---|---|
| Utilities | Cable, Public Sewer, Public Water |
| Parking | 2+ Spaces, Driveway, Garage - Attached, Golf Cart |
| # of Garages | 3 |
| Is Waterfront | No |
| Waterfront | None |
| Has Pool | No |
| Pets Allowed | Yes |
| Subdivision Amenities | Basketball, Cafe/Restaurant, Clubhouse, Dog Park, Exercise Room, Golf Course Community, Manager on Site, Pickleball, Community Tennis Courts |
Interior
| Interior Features | Built-in Shelves, Closet Cabinets, Entry Lvl Lvng Area, Foyer, Cook Island, Pantry, Split Bedroom, Volume Ceiling, Walk-in Closet, Fire Sprinkler, Laundry Tub |
|---|---|
| Appliances | Auto Garage Open, Cooktop, Dishwasher, Disposal, Dryer, Generator Whle House, Ice Maker, Microwave, Range - Electric, Refrigerator, Wall Oven, Washer, Water Softener-Owned |
| Heating | Central, Electric |
| Cooling | Central, Electric |
| Fireplace | No |
| # of Stories | 1 |
| Stories | 1.00 |
| Furnished | Unfurnished |
| Master Bedroom | Dual Sinks, Mstr Bdrm - Ground, Mstr Bdrm - Sitting, Separate Shower, Separate Tub |
Exterior
| Lot Description | < 1/4 Acre |
|---|---|
| Construction | CBS |
| Front Exposure | West |
Additional Information
| Date Listed | August 21st, 2025 |
|---|---|
| Days on Market | 52 |
| Zoning | RTS |
| Foreclosure | No |
| Short Sale | No |
| RE / Bank Owned | No |
| HOA Fees | 358 |
| Parcel ID | 00424627060040340 |
Room Dimensions
| Master Bedroom | 16 x 17 |
|---|---|
| Living Room | 34 x 23 |
| Kitchen | 17 x 15 |
Listing Details
| Office | Realty Home Advisors Inc |
|---|---|
| realtor1107@gmail.com |

