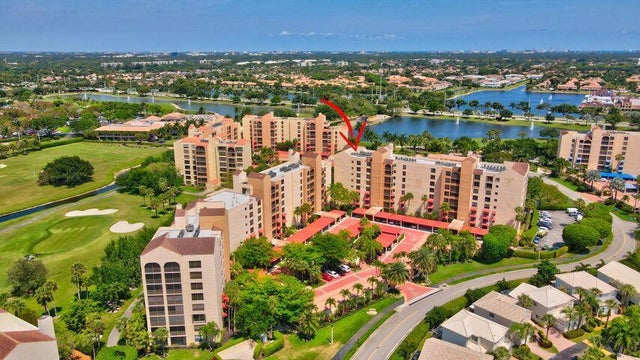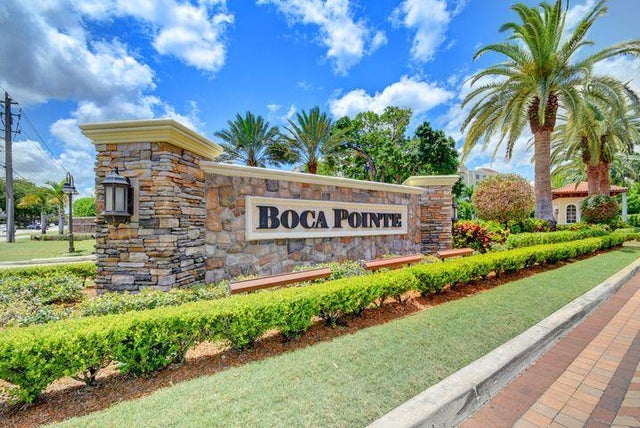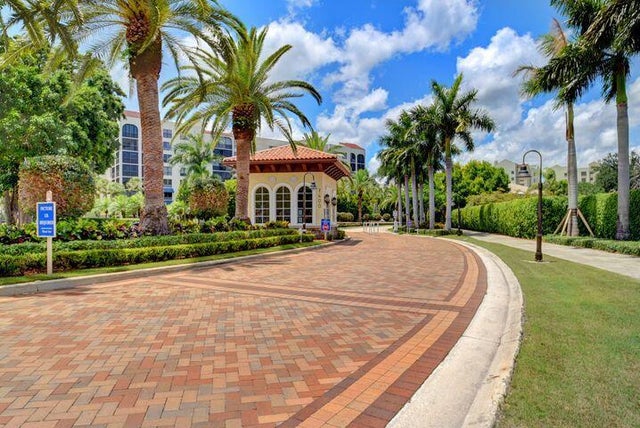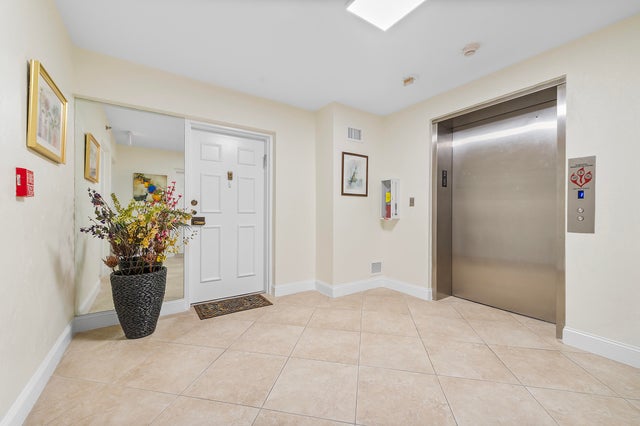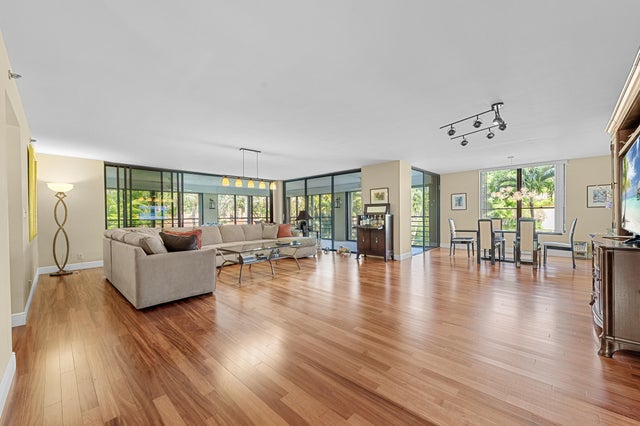About 7209 Promenade Drive #201
Spacious 3BR/2.5BA condo in the Promenade with the community's largest floor plan! Enjoy tropical garden views from the oversized enclosed terrace, just steps from the clubhouse and pool. Features include wood & laminate floors, smooth ceilings, and a versatile den/3rd bedroom with Murphy bed. The eat-in kitchen offers granite counters, wood cabinetry, stainless steel appliances, walk-in pantry, and pull-out drawers. Primary suite has 2 walk-in closets and an updated bath with dual sinks, vanity, soaking tub & separate shower. Upgrades include newer appliances, 2 ACs, brand-new water heater, updated baths, and laundry with utility sink. Two assigned parking spaces, extra storage, and recent building updates complete this must-see home!
Features of 7209 Promenade Drive #201
| MLS® # | RX-11117429 |
|---|---|
| USD | $599,000 |
| CAD | $839,708 |
| CNY | 元4,261,747 |
| EUR | €515,446 |
| GBP | £448,605 |
| RUB | ₽48,385,842 |
| HOA Fees | $1,432 |
| Bedrooms | 3 |
| Bathrooms | 3.00 |
| Full Baths | 2 |
| Half Baths | 1 |
| Total Square Footage | 3,069 |
| Living Square Footage | 2,487 |
| Square Footage | Floor Plan |
| Acres | 0.00 |
| Year Built | 1986 |
| Type | Residential |
| Sub-Type | Condo or Coop |
| Restrictions | Buyer Approval, No Lease 1st Year, Tenant Approval |
| Style | 4+ Floors, Contemporary |
| Unit Floor | 2 |
| Status | Active |
| HOPA | No Hopa |
| Membership Equity | No |
Community Information
| Address | 7209 Promenade Drive #201 |
|---|---|
| Area | 4680 |
| Subdivision | PROMENADE AT BOCA POINTE CONDOS 1,2 AND 3 IN OR413 |
| Development | Boca Pointe |
| City | Boca Raton |
| County | Palm Beach |
| State | FL |
| Zip Code | 33433 |
Amenities
| Amenities | Bike - Jog, Community Room, Elevator, Exercise Room, Lobby, Manager on Site, Pool, Sidewalks, Trash Chute |
|---|---|
| Utilities | Cable, 3-Phase Electric, Public Water |
| Parking Spaces | 2 |
| Parking | 2+ Spaces, Assigned, Carport - Detached, Guest |
| View | Garden |
| Is Waterfront | No |
| Waterfront | None |
| Has Pool | No |
| Pets Allowed | Restricted |
| Unit | Corner, Interior Hallway, Lobby |
| Subdivision Amenities | Bike - Jog, Community Room, Elevator, Exercise Room, Lobby, Manager on Site, Pool, Sidewalks, Trash Chute |
| Security | Gate - Manned, Lobby, Security Sys-Owned |
Interior
| Interior Features | Entry Lvl Lvng Area, Foyer, Cook Island, Pantry, Roman Tub, Walk-in Closet |
|---|---|
| Appliances | Dishwasher, Disposal, Dryer, Microwave, Range - Electric, Refrigerator, Washer, Water Heater - Elec |
| Heating | Central, Electric |
| Cooling | Central, Electric |
| Fireplace | No |
| # of Stories | 8 |
| Stories | 8.00 |
| Furnished | Furniture Negotiable |
| Master Bedroom | Dual Sinks, Separate Shower, Separate Tub |
Exterior
| Exterior Features | Covered Balcony, Screened Balcony, Wrap Porch |
|---|---|
| Roof | S-Tile |
| Construction | CBS |
| Front Exposure | West |
School Information
| Elementary | Del Prado Elementary School |
|---|---|
| Middle | Omni Middle School |
| High | Spanish River Community High School |
Additional Information
| Date Listed | August 21st, 2025 |
|---|---|
| Days on Market | 53 |
| Zoning | RS |
| Foreclosure | No |
| Short Sale | No |
| RE / Bank Owned | No |
| HOA Fees | 1432 |
| Parcel ID | 00424733080034201 |
Room Dimensions
| Master Bedroom | 19 x 14 |
|---|---|
| Bedroom 2 | 13 x 12 |
| Den | 13 x 15 |
| Living Room | 29 x 20 |
| Kitchen | 24 x 12 |
Listing Details
| Office | Keller Williams Realty Boca Raton |
|---|---|
| richard.bass@kw.com |

