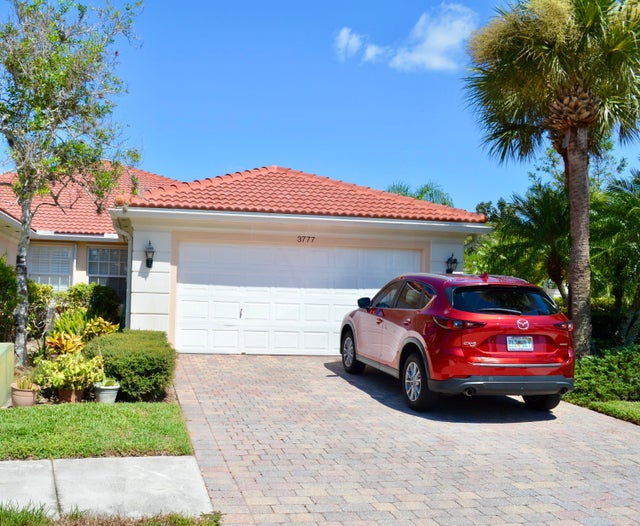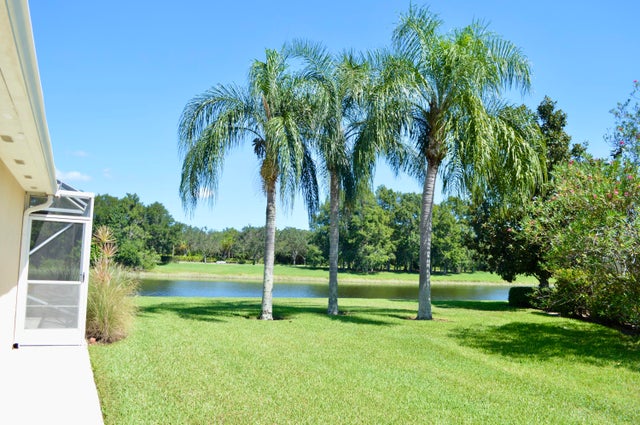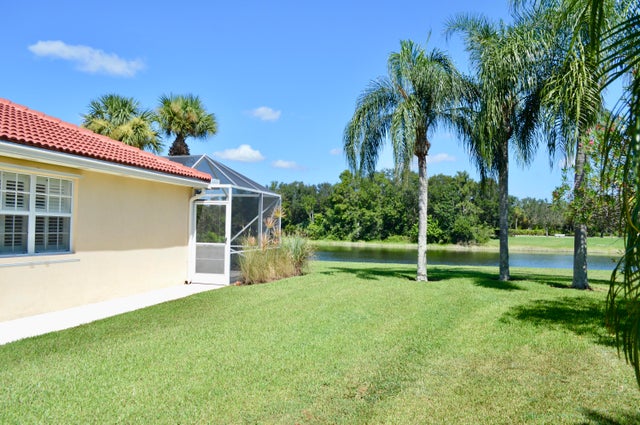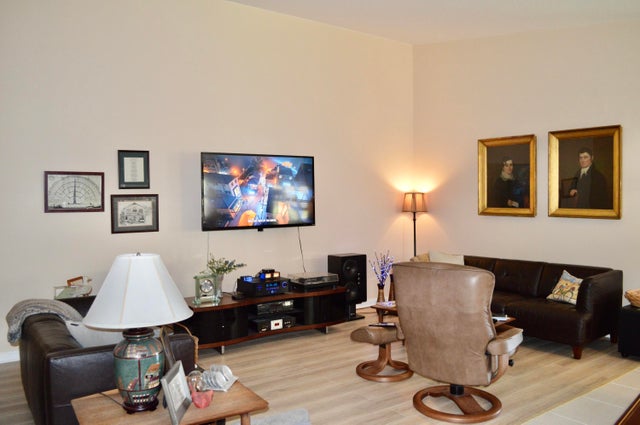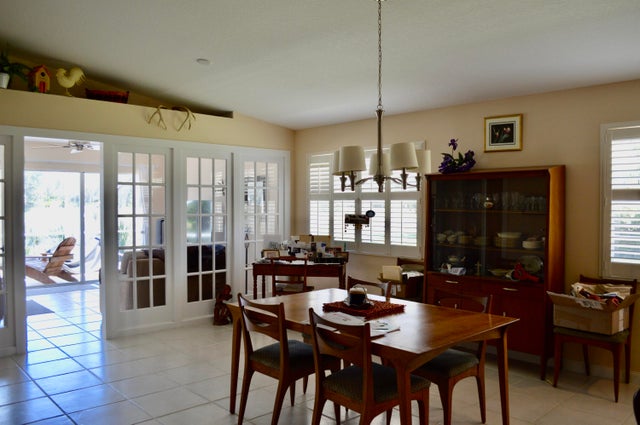About 3777 Se Big Bend Terrace
Rarely available Capri II extended floor plan with lake views, oversized pie shaped lot and NEW ROOF! This 2 bed 2 bath unit is updated with engineered wood floors in the living area and bedrooms, plantation shutters, plus extra living space in your custom den with french doors. Enjoy the scenic lake views from your master bedroom and screened lanai. Kitchen updates include refaced cabinets, new dishwasher and disposal. Plenty of storage in your oversized laundry room and two car garage. Live Florida's resort lifestyle with neighborhood amenities including a heated pool, tennis and pickle ball courts, bocce ball, shuffleboard, fitness center and active social calendar. Minutes to local shops, restaurants and Florida's famous beaches!
Features of 3777 Se Big Bend Terrace
| MLS® # | RX-11117530 |
|---|---|
| USD | $425,000 |
| CAD | $595,744 |
| CNY | 元3,028,125 |
| EUR | €365,717 |
| GBP | £318,292 |
| RUB | ₽34,539,240 |
| HOA Fees | $353 |
| Bedrooms | 2 |
| Bathrooms | 2.00 |
| Full Baths | 2 |
| Total Square Footage | 2,100 |
| Living Square Footage | 1,680 |
| Square Footage | Tax Rolls |
| Acres | 0.21 |
| Year Built | 2002 |
| Type | Residential |
| Sub-Type | Townhouse / Villa / Row |
| Restrictions | Buyer Approval |
| Unit Floor | 0 |
| Status | Pending |
| HOPA | No Hopa |
| Membership Equity | No |
Community Information
| Address | 3777 Se Big Bend Terrace |
|---|---|
| Area | 14 - Hobe Sound/Stuart - South of Cove Rd |
| Subdivision | THE RETREAT |
| City | Hobe Sound |
| County | Martin |
| State | FL |
| Zip Code | 33455 |
Amenities
| Amenities | Clubhouse, Exercise Room, Pickleball, Pool, Shuffleboard, Street Lights, Tennis, Bocce Ball |
|---|---|
| Utilities | Cable, 3-Phase Electric, Public Sewer, Public Water |
| Parking | Driveway, Garage - Attached |
| # of Garages | 2 |
| View | Lake |
| Is Waterfront | Yes |
| Waterfront | Lake |
| Has Pool | No |
| Pets Allowed | Yes |
| Subdivision Amenities | Clubhouse, Exercise Room, Pickleball, Pool, Shuffleboard, Street Lights, Community Tennis Courts, Bocce Ball |
Interior
| Interior Features | Ctdrl/Vault Ceilings, Split Bedroom |
|---|---|
| Appliances | Auto Garage Open, Dishwasher, Dryer, Range - Electric, Refrigerator, Smoke Detector, Storm Shutters, Washer, Water Heater - Elec, Generator Hookup |
| Heating | Central |
| Cooling | Central |
| Fireplace | No |
| # of Stories | 1 |
| Stories | 1.00 |
| Furnished | Unfurnished |
| Master Bedroom | Dual Sinks |
Exterior
| Exterior Features | Screen Porch |
|---|---|
| Lot Description | < 1/4 Acre |
| Windows | Plantation Shutters |
| Roof | Barrel |
| Construction | Block, CBS, Concrete |
| Front Exposure | Southeast |
Additional Information
| Date Listed | August 21st, 2025 |
|---|---|
| Days on Market | 51 |
| Zoning | 0120 - 0120 |
| Foreclosure | No |
| Short Sale | No |
| RE / Bank Owned | No |
| HOA Fees | 353 |
| Parcel ID | 113941001000002600 |
| Contact Info | 561-906-0336 |
Room Dimensions
| Master Bedroom | 15 x 12 |
|---|---|
| Living Room | 18 x 17 |
| Kitchen | 12 x 10 |
Listing Details
| Office | Illustrated Properties |
|---|---|
| mikepappas@keyes.com |

