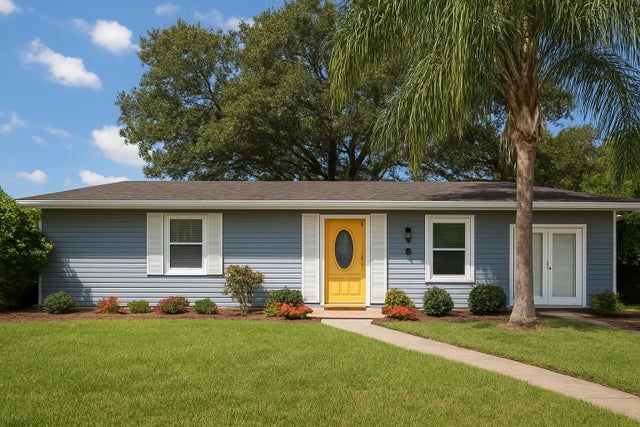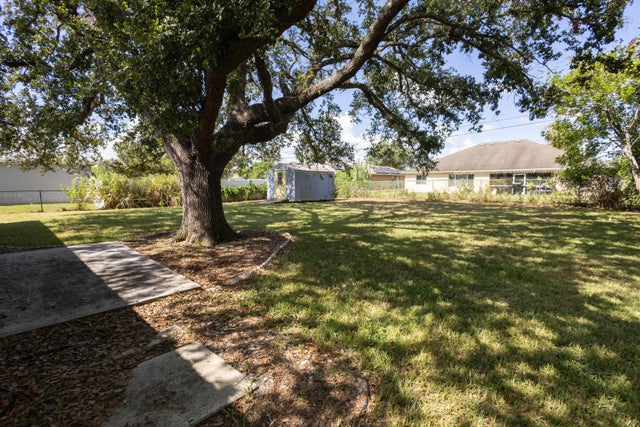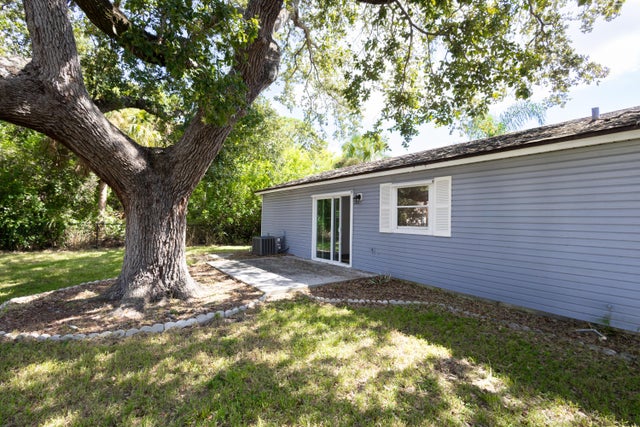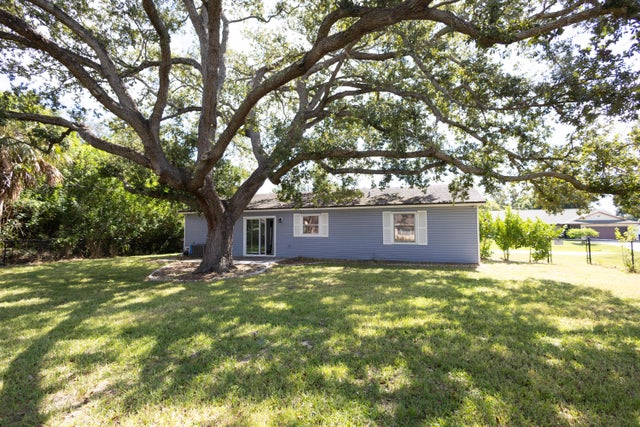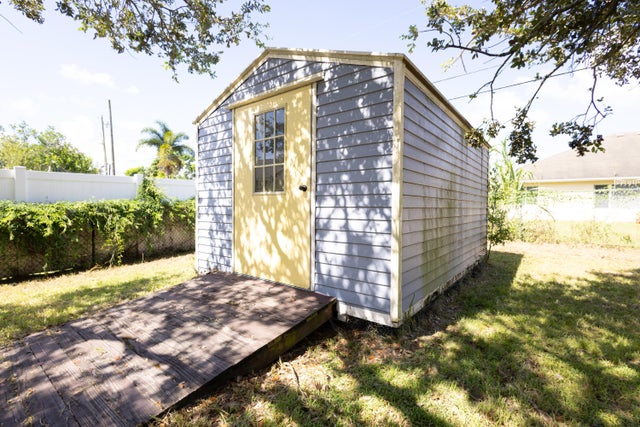About 1914 Sw Beauregard Street
Welcome to this beautifully updated 3-bedroom, 2-bathroom home located in a highly sought-after no-HOA community of Port St. Lucie. Thoughtfully renovated, this move-in-ready gem features newer flooring and appliances, bringing a fresh and modern touch throughout. The bright, open layout allows the kitchen to flow seamlessly into the living area, creating the perfect space for gatherings or quiet evenings at home. The third bedroom doubles as a versatile flex room--ideal as a home office, den, workout space, or guest room--giving you the freedom to adapt the home to your lifestyle.Step outside to enjoy the large fenced backyard, complete with a welcoming patio and a newer storage shed--ideal for tools, toys, and lawn equipment. There's also plenty of room for pets to play orfor you to create our own outdoor retreat. A spacious laundry room with additional storage adds everyday convenience, making this home as functional as it is charming. Don't miss this opportunity to own a beautifully updated home with flexibility and space, all in a non-HOA neighborhood. Schedule your showing today!
Open Houses
| Sat, Nov 1st | 1:00am - 3:00pm |
|---|
Features of 1914 Sw Beauregard Street
| MLS® # | RX-11117542 |
|---|---|
| USD | $329,000 |
| CAD | $460,988 |
| CNY | 元2,340,407 |
| EUR | €284,331 |
| GBP | £250,558 |
| RUB | ₽26,599,551 |
| Bedrooms | 2 |
| Bathrooms | 2.00 |
| Full Baths | 2 |
| Total Square Footage | 1,200 |
| Living Square Footage | 1,200 |
| Square Footage | Tax Rolls |
| Acres | 0.24 |
| Year Built | 1984 |
| Type | Residential |
| Sub-Type | Single Family Detached |
| Restrictions | None |
| Style | Ranch |
| Unit Floor | 0 |
| Status | Price Change |
| HOPA | No Hopa |
| Membership Equity | No |
Community Information
| Address | 1914 Sw Beauregard Street |
|---|---|
| Area | 7710 |
| Subdivision | PORT ST LUCIE SECTION 8 |
| City | Port Saint Lucie |
| County | St. Lucie |
| State | FL |
| Zip Code | 34953 |
Amenities
| Amenities | None |
|---|---|
| Utilities | Cable, 3-Phase Electric, Public Water |
| Parking | Driveway |
| Is Waterfront | No |
| Waterfront | None |
| Has Pool | No |
| Pets Allowed | Yes |
| Subdivision Amenities | None |
| Security | None |
Interior
| Interior Features | Entry Lvl Lvng Area, French Door, Pantry, Split Bedroom, Walk-in Closet |
|---|---|
| Appliances | Dishwasher, Dryer, Microwave, Range - Electric, Refrigerator, Smoke Detector, Washer |
| Heating | Central |
| Cooling | Central |
| Fireplace | No |
| # of Stories | 1 |
| Stories | 1.00 |
| Furnished | Unfurnished |
| Master Bedroom | Combo Tub/Shower, Mstr Bdrm - Ground |
Exterior
| Exterior Features | Open Porch, Room for Pool, Shed |
|---|---|
| Lot Description | < 1/4 Acre |
| Windows | Single Hung Metal |
| Roof | Comp Shingle |
| Construction | Frame |
| Front Exposure | Southwest |
Additional Information
| Date Listed | August 21st, 2025 |
|---|---|
| Days on Market | 70 |
| Zoning | RS-2PS |
| Foreclosure | No |
| Short Sale | No |
| RE / Bank Owned | No |
| Parcel ID | 342053520000006 |
Room Dimensions
| Master Bedroom | 12 x 11 |
|---|---|
| Living Room | 18 x 20 |
| Kitchen | 10 x 9 |
Listing Details
| Office | Keller Williams Realty - Welli |
|---|---|
| michaelmenchise@kw.com |

