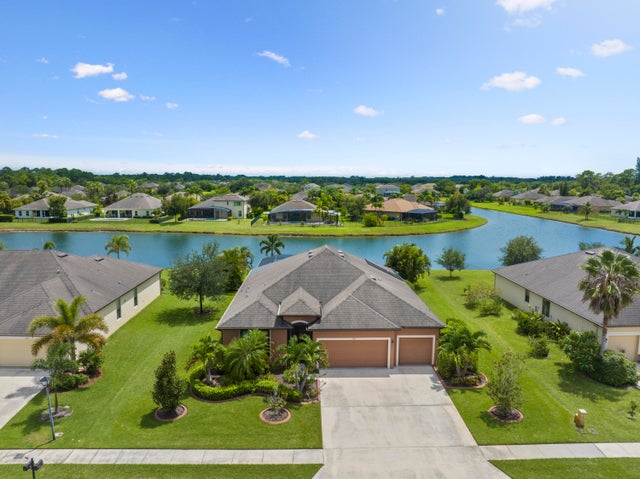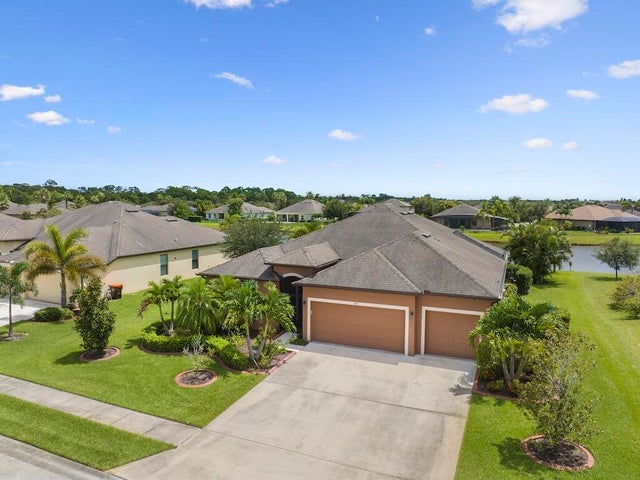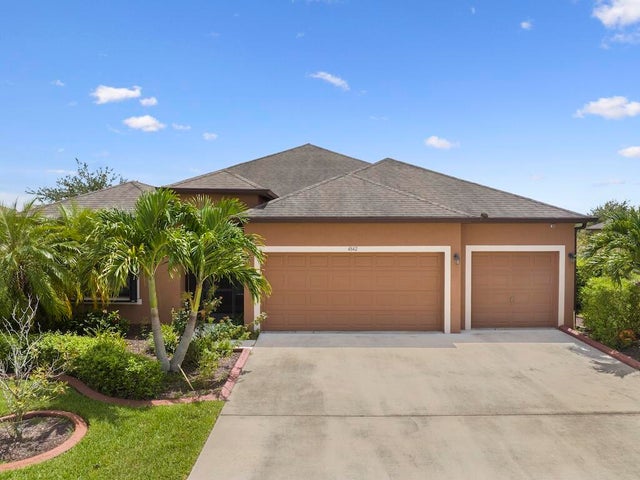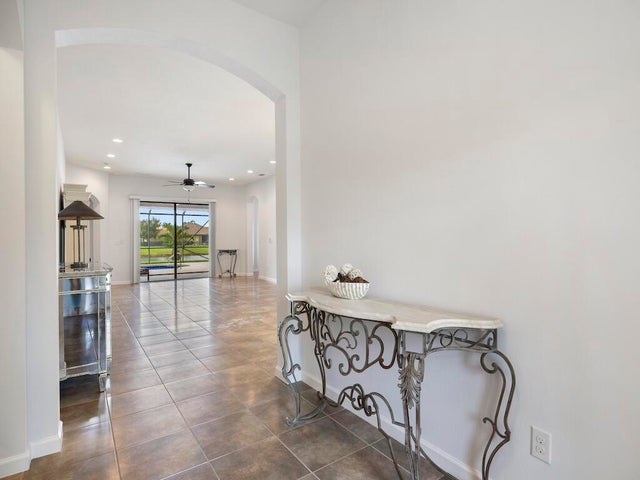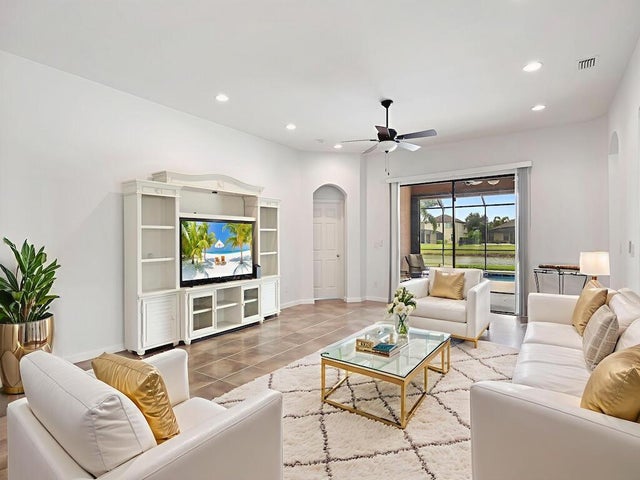About 4842 Ashley Lake Circle
This stunning 3-bedroom, 3-bath Redbud model with a 3-car garage in Ashley Lakes North combines comfort, style, and peace of mind. The open-concept design features tile flooring throughout and seamlessly connects to the outdoor living space, where a sparkling saltwater pool with solar heating invites relaxation against tranquil lake views. For added security and convenience, the home is equipped with storm-ready accordion shutters and a whole-house Generac generator. A spacious 3-car garage provides ample storage, while the low HOA fee makes ownership especially attractive. With its thoughtful upgrades and serene setting, this home offers the perfect balance of everyday practicality and modern Florida living.
Features of 4842 Ashley Lake Circle
| MLS® # | RX-11117557 |
|---|---|
| USD | $599,000 |
| CAD | $840,014 |
| CNY | 元4,266,318 |
| EUR | €515,809 |
| GBP | £449,791 |
| RUB | ₽48,415,014 |
| HOA Fees | $82 |
| Bedrooms | 3 |
| Bathrooms | 3.00 |
| Full Baths | 3 |
| Total Square Footage | 2,341 |
| Living Square Footage | 2,341 |
| Square Footage | Tax Rolls |
| Acres | 0.28 |
| Year Built | 2014 |
| Type | Residential |
| Sub-Type | Single Family Detached |
| Restrictions | Other |
| Unit Floor | 0 |
| Status | Active |
| HOPA | No Hopa |
| Membership Equity | No |
Community Information
| Address | 4842 Ashley Lake Circle |
|---|---|
| Area | 5940 |
| Subdivision | ASHLEY LAKES NORTH |
| City | Vero Beach |
| County | Indian River |
| State | FL |
| Zip Code | 32967 |
Amenities
| Amenities | Sidewalks |
|---|---|
| Utilities | Water Available |
| # of Garages | 3 |
| Is Waterfront | Yes |
| Waterfront | Lake |
| Has Pool | Yes |
| Pets Allowed | Yes |
| Subdivision Amenities | Sidewalks |
Interior
| Interior Features | Cook Island, Pantry, Split Bedroom, Walk-in Closet |
|---|---|
| Appliances | Dishwasher, Dryer, Microwave, Refrigerator, Washer, Water Heater - Elec |
| Heating | Central, Electric |
| Cooling | Central, Electric |
| Fireplace | No |
| # of Stories | 1 |
| Stories | 1.00 |
| Furnished | Furnished |
| Master Bedroom | Separate Shower, Separate Tub |
Exterior
| Lot Description | 1/4 to 1/2 Acre |
|---|---|
| Construction | Block, Concrete, Frame/Stucco |
| Front Exposure | North |
Additional Information
| Date Listed | August 21st, 2025 |
|---|---|
| Days on Market | 64 |
| Zoning | RS-3 |
| Foreclosure | No |
| Short Sale | No |
| RE / Bank Owned | No |
| HOA Fees | 82 |
| Parcel ID | 32392000007000000116.0 |
Room Dimensions
| Master Bedroom | 15.08 x 26.33 |
|---|---|
| Bedroom 2 | 13.83 x 12.42 |
| Bedroom 3 | 13.17 x 13.83 |
| Living Room | 17.75 x 29.9 |
| Kitchen | 17.25 x 21 |
Listing Details
| Office | LPT Realty, LLC |
|---|---|
| flbrokers@lptrealty.com |

