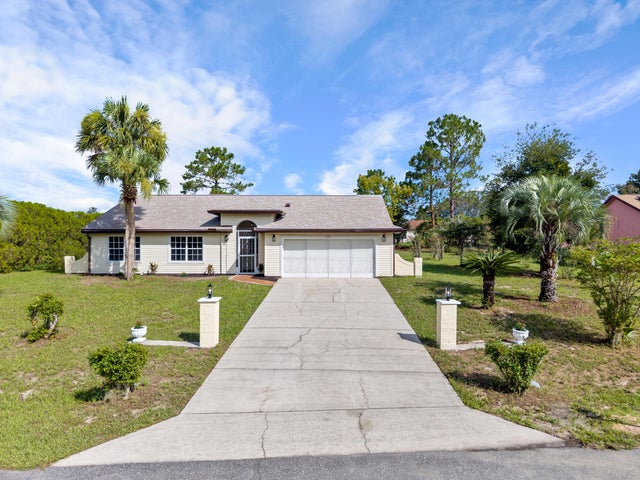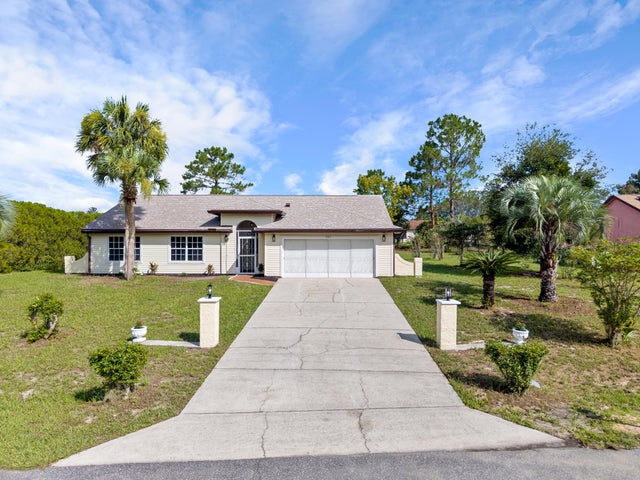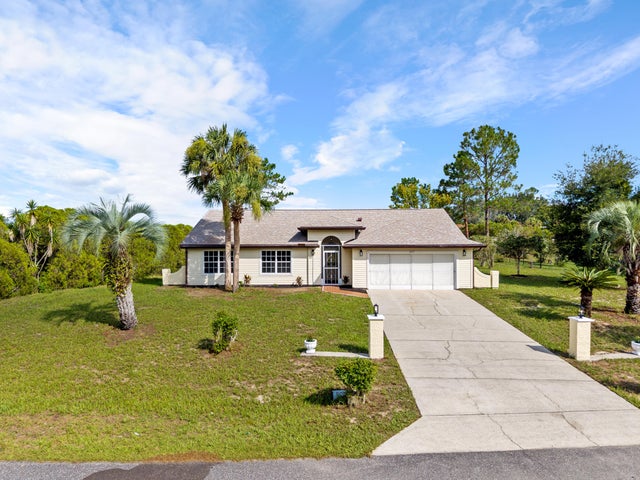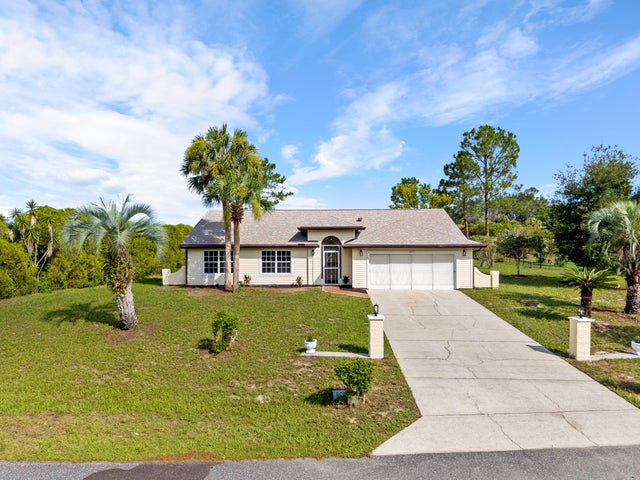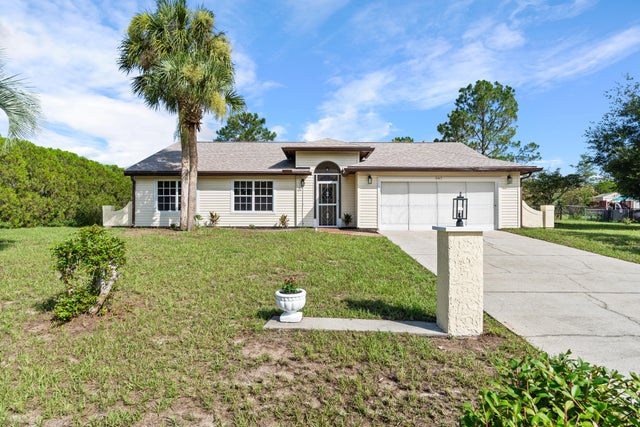About 347 Oak Lane Drive
Welcome to this beautifully remodeled 3-bedroom, 2-bathroom home in the desirable Silver Springs Shores community of Ocala. With beautiful views of the lake. Featuring 1,672 sq. ft. of living space on an oversized 0.37-acre lot, this home is move-in ready and full of upgrades. Inside, you'll love the open floor plan with vaulted ceilings, creating a bright and spacious feel. The modern kitchen boasts brand-new stainless-steel appliances, while the primary suite offers a private bath for comfort and relaxation. An enclosed Florida room provides extra space for year-round living or entertaining. Additional highlights include a brand-new roof, a two-car garage, and a prime location directly across from a park.As a resident of Silver Springs Shores, you'll enjoy access to a community center with three swimming pools, a fitness center, game rooms, and multiple parks, all for a low annual HOA fee. The neighborhood is close to shopping, dining, schools, and just minutes from downtown Ocala and the area's best outdoor recreation. Don't miss the opportunity to call this Ocala gem your new home!
Features of 347 Oak Lane Drive
| MLS® # | RX-11117600 |
|---|---|
| USD | $264,900 |
| CAD | $369,191 |
| CNY | 元1,880,737 |
| EUR | €227,435 |
| GBP | £200,401 |
| RUB | ₽21,138,941 |
| HOA Fees | $145 |
| Bedrooms | 3 |
| Bathrooms | 2.00 |
| Full Baths | 2 |
| Total Square Footage | 2,360 |
| Living Square Footage | 1,672 |
| Square Footage | Other |
| Acres | 0.37 |
| Year Built | 1989 |
| Type | Residential |
| Sub-Type | Single Family Detached |
| Restrictions | Lease OK |
| Unit Floor | 0 |
| Status | Active |
| HOPA | No Hopa |
| Membership Equity | No |
Community Information
| Address | 347 Oak Lane Drive |
|---|---|
| Area | 5960 |
| Subdivision | SILVER SPRINGS SHORES UNIT 50 |
| City | Ocala |
| County | Marion |
| State | FL |
| Zip Code | 34472 |
Amenities
| Amenities | Community Room, Game Room, Playground, Pool |
|---|---|
| Utilities | Cable, 3-Phase Electric, Public Water |
| Parking | 2+ Spaces, Garage - Attached |
| # of Garages | 2 |
| Is Waterfront | No |
| Waterfront | Lake |
| Has Pool | No |
| Pets Allowed | Yes |
| Subdivision Amenities | Community Room, Game Room, Playground, Pool |
Interior
| Interior Features | Ctdrl/Vault Ceilings, Foyer, Walk-in Closet |
|---|---|
| Appliances | Dishwasher, Range - Electric, Refrigerator |
| Heating | Central |
| Cooling | Central |
| Fireplace | No |
| # of Stories | 1 |
| Stories | 1.00 |
| Furnished | Unfurnished |
| Master Bedroom | Dual Sinks, Separate Shower, Separate Tub |
Exterior
| Lot Description | 1/4 to 1/2 Acre |
|---|---|
| Roof | Comp Shingle |
| Construction | Frame, Vinyl Siding |
| Front Exposure | East |
Additional Information
| Date Listed | August 21st, 2025 |
|---|---|
| Days on Market | 69 |
| Zoning | R1 |
| Foreclosure | No |
| Short Sale | No |
| RE / Bank Owned | No |
| HOA Fees | 145 |
| Parcel ID | 9028085011 |
Room Dimensions
| Master Bedroom | 15.2 x 14.4 |
|---|---|
| Bedroom 2 | 11.2 x 14.1 |
| Bedroom 3 | 11.3 x 11.3 |
| Living Room | 17.9 x 21.1 |
| Kitchen | 13.1 x 18.5 |
| Bonus Room | 9.4 x 14.1, 5.1 x 8.1, 6.4 x 6.1 |
| Balcony | 17.5 x 10.7 |
Listing Details
| Office | American Realty of PSL LLC |
|---|---|
| office@americanrealtyofpsl.com |

