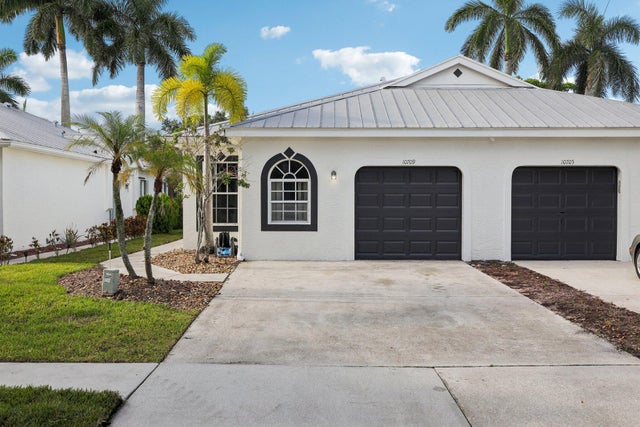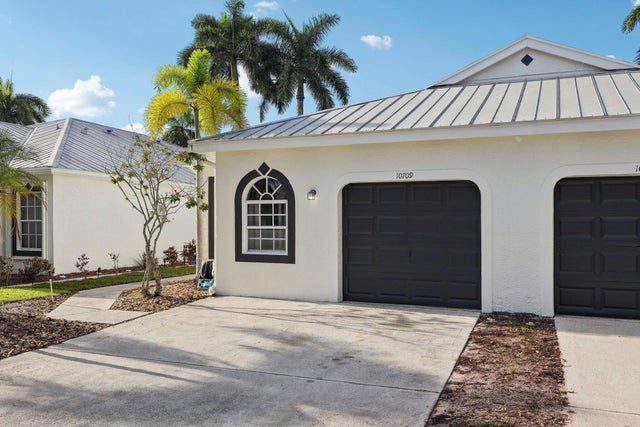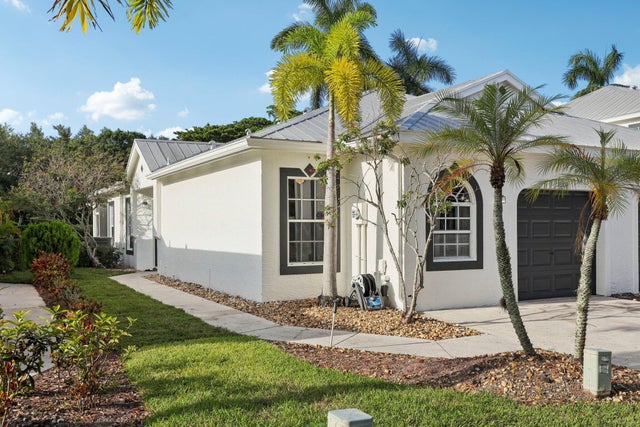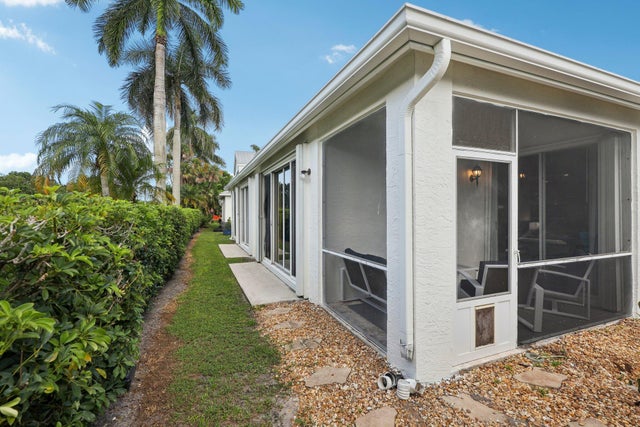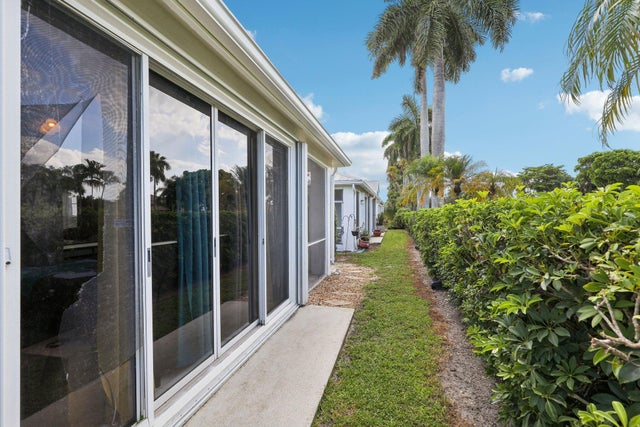About 10709 Pelican Drive Drive
This charming villa in the sought-after Pelican Key Subdivision of Wellington's Edge is nestled in the heart of Wellington with easy access to everything, including A-rated schools. Enjoy the convenience of being within walking distance to the mall and top restaurants, and just a short drive to the world-renowned equestrian community.The home features a freshly painted interior and exterior, a 2-bedroom, 2-bath split floor plan, vaulted ceilings, and a pass-through kitchen that creates an open, airy feel. Relax on your serene patio oasis surrounded by lush greenery.Wellington's Edge offers resort-style amenities, the peace of mind of a gated community, and miles of beautiful walking and nature paths. This villa truly combines comfort, location, and lifestyle
Features of 10709 Pelican Drive Drive
| MLS® # | RX-11117626 |
|---|---|
| USD | $380,000 |
| CAD | $532,969 |
| CNY | 元2,708,279 |
| EUR | €325,886 |
| GBP | £283,012 |
| RUB | ₽30,803,940 |
| HOA Fees | $378 |
| Bedrooms | 2 |
| Bathrooms | 2.00 |
| Full Baths | 2 |
| Total Square Footage | 1,559 |
| Living Square Footage | 1,244 |
| Square Footage | Tax Rolls |
| Acres | 0.09 |
| Year Built | 1996 |
| Type | Residential |
| Sub-Type | Townhouse / Villa / Row |
| Restrictions | Comercial Vehicles Prohibited |
| Style | Villa |
| Unit Floor | 0 |
| Status | Active |
| HOPA | No Hopa |
| Membership Equity | No |
Community Information
| Address | 10709 Pelican Drive Drive |
|---|---|
| Area | 5520 |
| Subdivision | WELLINGTONS EDGE PAR 78 PH 1 |
| Development | Pelican Key |
| City | Wellington |
| County | Palm Beach |
| State | FL |
| Zip Code | 33414 |
Amenities
| Amenities | Bike - Jog, Clubhouse, Exercise Room, Playground, Pool, Sidewalks, Spa-Hot Tub, Street Lights, Tennis |
|---|---|
| Utilities | Cable, 3-Phase Electric, Public Sewer, Public Water |
| Parking | Driveway, Garage - Attached |
| # of Garages | 1 |
| View | Garden |
| Is Waterfront | No |
| Waterfront | None |
| Has Pool | No |
| Pets Allowed | Yes |
| Subdivision Amenities | Bike - Jog, Clubhouse, Exercise Room, Playground, Pool, Sidewalks, Spa-Hot Tub, Street Lights, Community Tennis Courts |
| Security | Entry Card, Gate - Manned |
Interior
| Interior Features | Entry Lvl Lvng Area, Pull Down Stairs, Split Bedroom, Walk-in Closet |
|---|---|
| Appliances | Auto Garage Open, Dishwasher, Microwave, Range - Electric, Refrigerator, Water Heater - Elec |
| Heating | Central |
| Cooling | Central |
| Fireplace | No |
| # of Stories | 1 |
| Stories | 1.00 |
| Furnished | Unfurnished |
| Master Bedroom | Mstr Bdrm - Ground, Separate Shower |
Exterior
| Exterior Features | Auto Sprinkler, Screened Patio, Shutters |
|---|---|
| Lot Description | < 1/4 Acre |
| Windows | Sliding |
| Roof | Metal |
| Construction | CBS |
| Front Exposure | South |
School Information
| Elementary | Elbridge Gale Elementary School |
|---|---|
| Middle | Emerald Cove Middle School |
| High | Palm Beach Central High School |
Additional Information
| Date Listed | August 21st, 2025 |
|---|---|
| Days on Market | 58 |
| Zoning | Residential |
| Foreclosure | No |
| Short Sale | No |
| RE / Bank Owned | No |
| HOA Fees | 378 |
| Parcel ID | 73414412070000060 |
Room Dimensions
| Master Bedroom | 15 x 12 |
|---|---|
| Bedroom 2 | 14 x 11 |
| Dining Room | 12 x 9 |
| Living Room | 16 x 12 |
| Kitchen | 10 x 9 |
Listing Details
| Office | Paradise Realty Fla |
|---|---|
| starts4homes@gmail.com |

