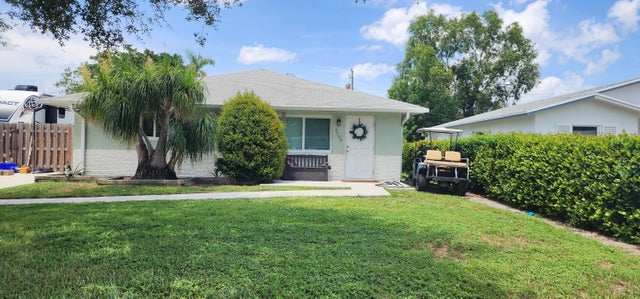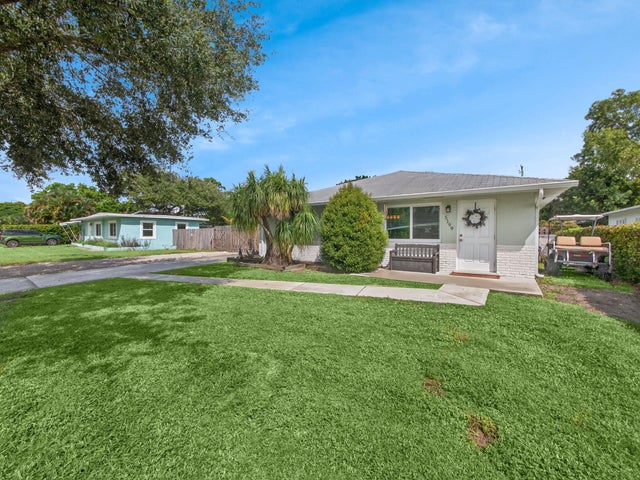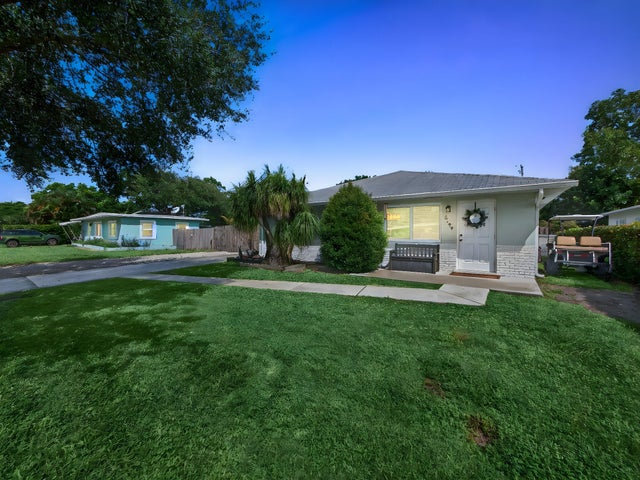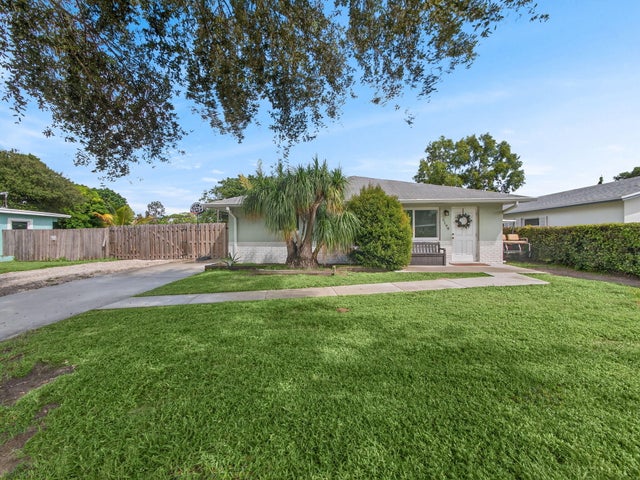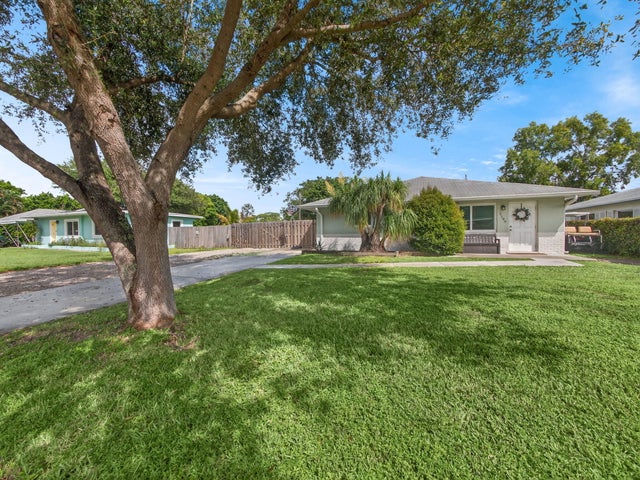About 5199 Madison Road
Rare opportunity in the heart of Delray Beach. No HOA fees! This beautifully updated 3‑bedroom, 2‑bathroom single‑family home offers low‑maintenance living with ceramic tile floors throughout, impact windows and doors, and a fully fenced backyard. The renovated kitchen features off‑white cabinetry, granite countertops and stainless‑steel appliances. Major upgrades include a newer A/C system (2018), a brand‑new water heater (2024), a new drainfield (2025), Roof (2014) an extended concrete driveway with a 50‑amp RV hook‑up, new pavers on the patio, and a floored attic for extra storage. Located just minutes from popular Downtown Delray's restaurants and shops, 10 minutes from the beach, 7 minutes to dog park and minutes from I 95 and TurnCome check it out! OPEN HOUSE - 09/20/25 Saturday 12 to 2pm
Features of 5199 Madison Road
| MLS® # | RX-11117632 |
|---|---|
| USD | $499,000 |
| CAD | $699,778 |
| CNY | 元3,554,078 |
| EUR | €429,697 |
| GBP | £374,701 |
| RUB | ₽40,332,374 |
| Bedrooms | 3 |
| Bathrooms | 2.00 |
| Full Baths | 2 |
| Total Square Footage | 1,505 |
| Living Square Footage | 1,505 |
| Square Footage | Owner |
| Acres | 0.16 |
| Year Built | 1973 |
| Type | Residential |
| Sub-Type | Single Family Detached |
| Restrictions | None |
| Style | Traditional |
| Unit Floor | 0 |
| Status | Active |
| HOPA | No Hopa |
| Membership Equity | No |
Community Information
| Address | 5199 Madison Road |
|---|---|
| Area | 4640 |
| Subdivision | COUNTRY CLUB ACRES 3 |
| Development | COUNTRY CLUB ACRES |
| City | Delray Beach |
| County | Palm Beach |
| State | FL |
| Zip Code | 33484 |
Amenities
| Amenities | None |
|---|---|
| Utilities | 3-Phase Electric, Public Water, Septic |
| View | Garden |
| Is Waterfront | No |
| Waterfront | None |
| Has Pool | No |
| Pets Allowed | Yes |
| Subdivision Amenities | None |
Interior
| Interior Features | Stack Bedrooms, Cook Island |
|---|---|
| Appliances | Dishwasher, Microwave, Refrigerator |
| Heating | Central, Electric |
| Cooling | Central, Electric |
| Fireplace | No |
| # of Stories | 1 |
| Stories | 1.00 |
| Furnished | Unfurnished |
| Master Bedroom | None |
Exterior
| Exterior Features | Fence |
|---|---|
| Lot Description | < 1/4 Acre, Interior Lot |
| Windows | Impact Glass |
| Construction | Block, Frame/Stucco |
| Front Exposure | South |
School Information
| Elementary | Orchard View Elementary School |
|---|---|
| Middle | Carver Community Middle School |
| High | Spanish River Community High School |
Additional Information
| Date Listed | August 21st, 2025 |
|---|---|
| Days on Market | 65 |
| Zoning | RS |
| Foreclosure | No |
| Short Sale | No |
| RE / Bank Owned | No |
| Parcel ID | 00424623010001400 |
Room Dimensions
| Master Bedroom | 11 x 13 |
|---|---|
| Living Room | 16 x 17 |
| Kitchen | 10 x 6 |
Listing Details
| Office | Keller Williams Realty Services |
|---|---|
| abarbar@kw.com |

