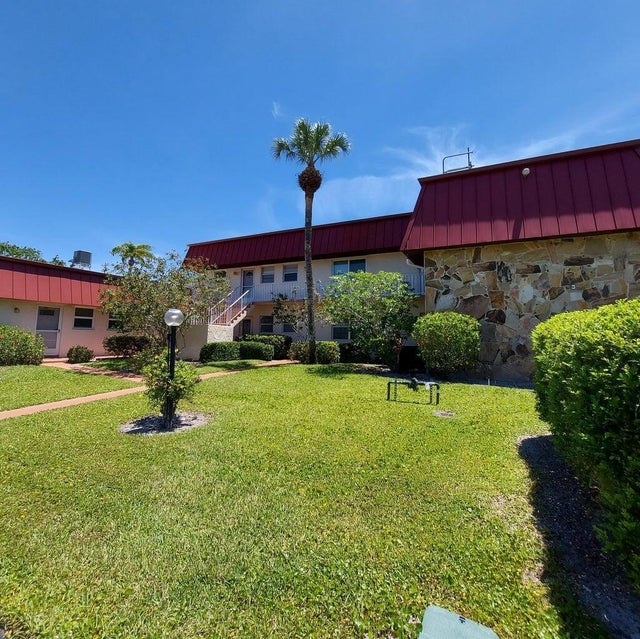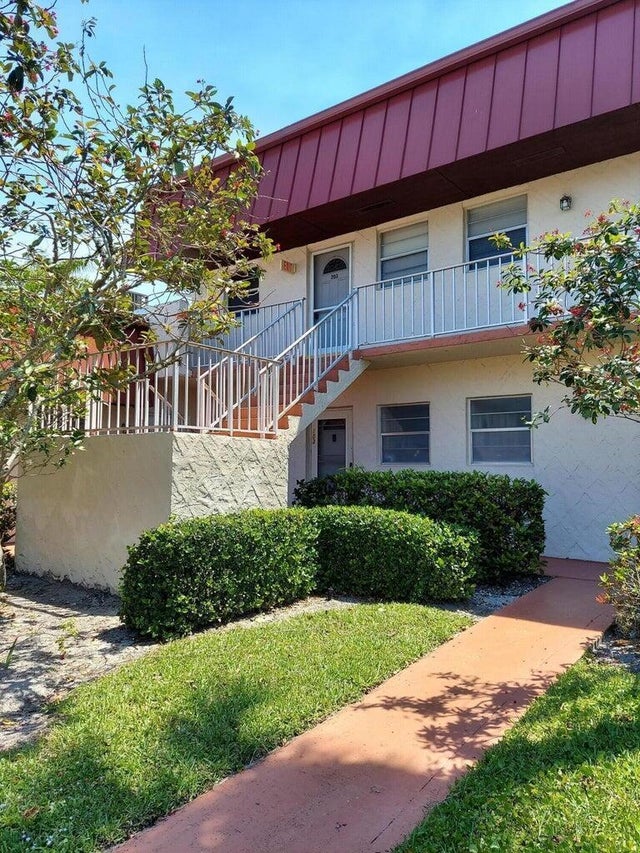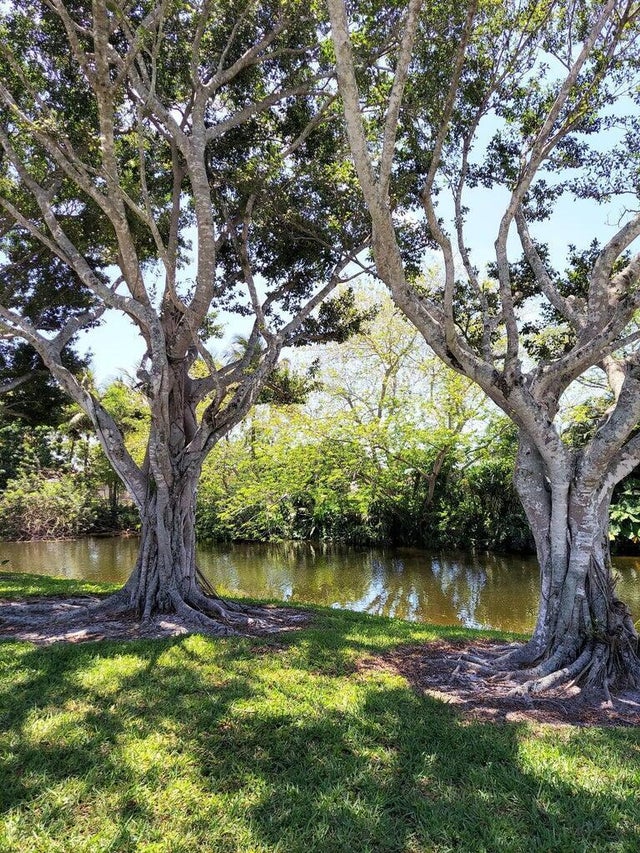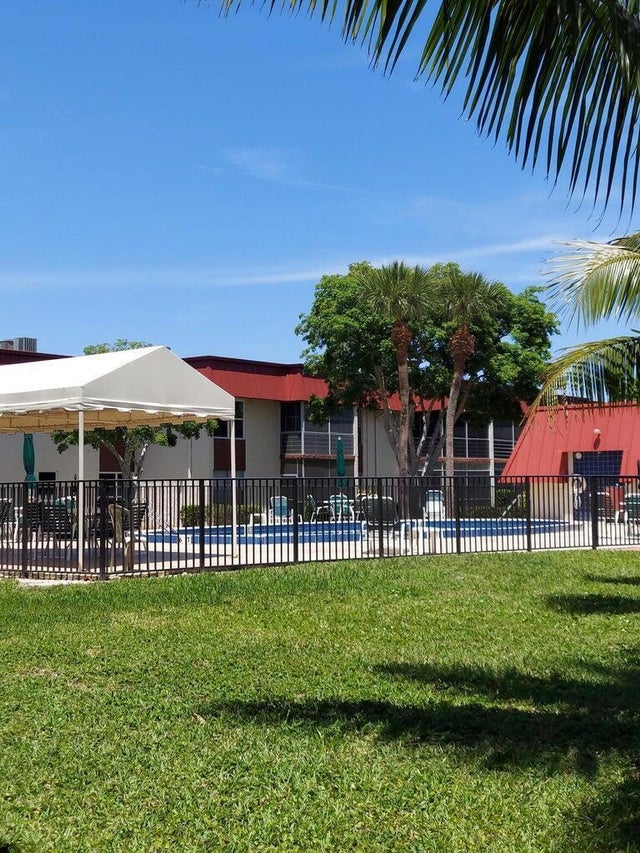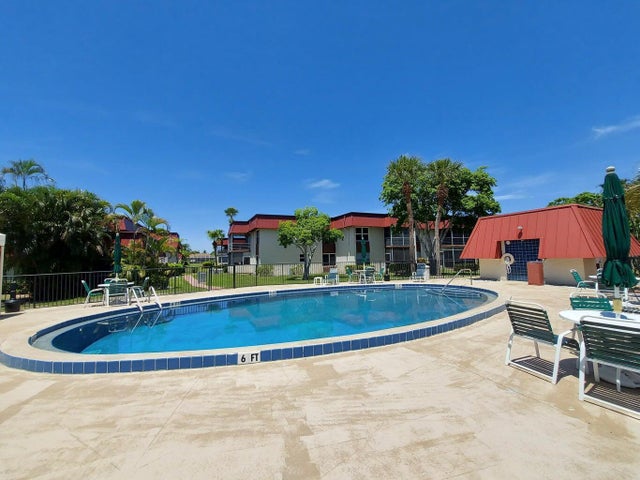About 12019 W Greenway Dr #203
Charming 2nd-floor condo in the desirable Greenway Village 55+ community in Royal Palm Beach. Ideally located across from Commons Park with walking trails, driving range & local events. Walking distance to shopping, dining, bus routes & rec center. Only 5 min to hospital, 15 min to downtown West Palm Beach & beaches, 1.5 hrs to Miami & 2.5 hrs to Orlando. Community amenities include 4 pools, clubhouse, library, gym, sauna & more. Features a spacious master with walk-in closet, updated bath, new roof, mansard, electrical panel, flooring, kitchen, new AC & enclosed porch. Move-in ready!
Features of 12019 W Greenway Dr #203
| MLS® # | RX-11117662 |
|---|---|
| USD | $99,900 |
| CAD | $140,622 |
| CNY | 元713,336 |
| EUR | €86,466 |
| GBP | £75,314 |
| RUB | ₽7,992,869 |
| HOA Fees | $331 |
| Bedrooms | 1 |
| Bathrooms | 2.00 |
| Full Baths | 1 |
| Half Baths | 1 |
| Total Square Footage | 660 |
| Living Square Footage | 660 |
| Square Footage | Tax Rolls |
| Acres | 0.00 |
| Year Built | 1972 |
| Type | Residential |
| Sub-Type | Condo or Coop |
| Unit Floor | 2 |
| Status | Active |
| HOPA | Yes-Verified |
| Membership Equity | No |
Community Information
| Address | 12019 W Greenway Dr #203 |
|---|---|
| Area | 5530 |
| Subdivision | GREENWAY VILLAGE SO COND TWO PT OF TR B GOLF EST (PB28P92) |
| City | Royal Palm Beach |
| County | Palm Beach |
| State | FL |
| Zip Code | 33411 |
Amenities
| Amenities | Common Laundry, Exercise Room, Library, Pool, Sauna, Street Lights, Clubhouse |
|---|---|
| Utilities | Cable, Public Sewer, Public Water |
| Parking | Assigned |
| # of Garages | 1 |
| Is Waterfront | No |
| Waterfront | None |
| Has Pool | No |
| Pets Allowed | Restricted |
| Subdivision Amenities | Common Laundry, Exercise Room, Library, Pool, Sauna, Street Lights, Clubhouse |
Interior
| Interior Features | Walk-in Closet |
|---|---|
| Appliances | Microwave, Range - Electric, Refrigerator |
| Heating | Central, Electric |
| Cooling | Ceiling Fan, Central, Electric |
| Fireplace | No |
| # of Stories | 2 |
| Stories | 2.00 |
| Furnished | Unfurnished |
| Master Bedroom | Separate Shower |
Exterior
| Construction | CBS |
|---|---|
| Front Exposure | West |
Additional Information
| Date Listed | August 22nd, 2025 |
|---|---|
| Days on Market | 53 |
| Zoning | RT-8--TOWNHOUSE |
| Foreclosure | No |
| Short Sale | No |
| RE / Bank Owned | No |
| HOA Fees | 331.25 |
| Parcel ID | 72414326100192030 |
Room Dimensions
| Master Bedroom | 12 x 14 |
|---|---|
| Living Room | 22 x 16 |
| Kitchen | 12 x 8 |
Listing Details
| Office | RE/MAX Prestige Realty/RPB |
|---|---|
| deskremax@gmail.com |

