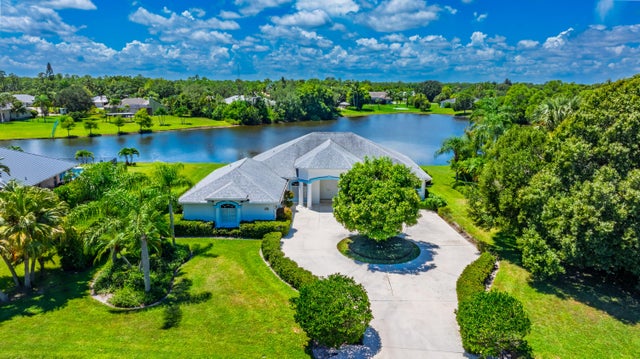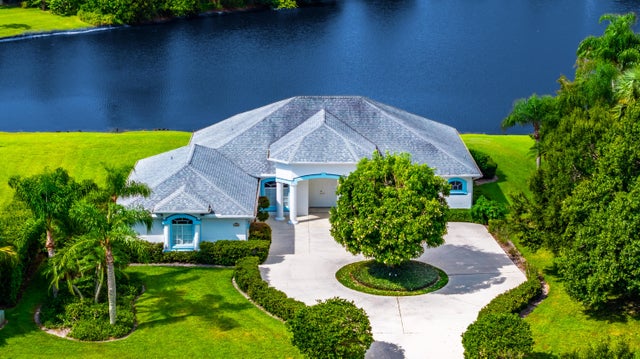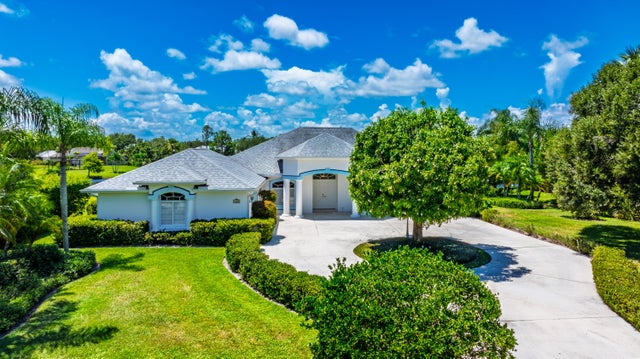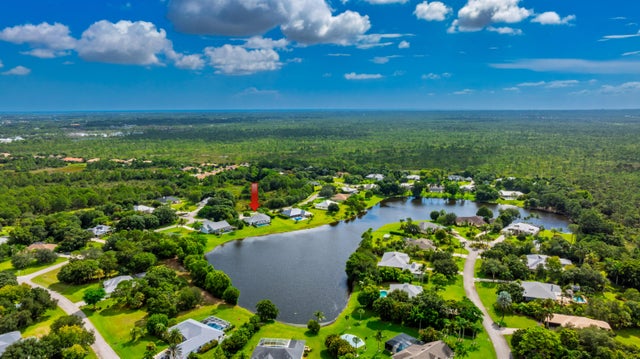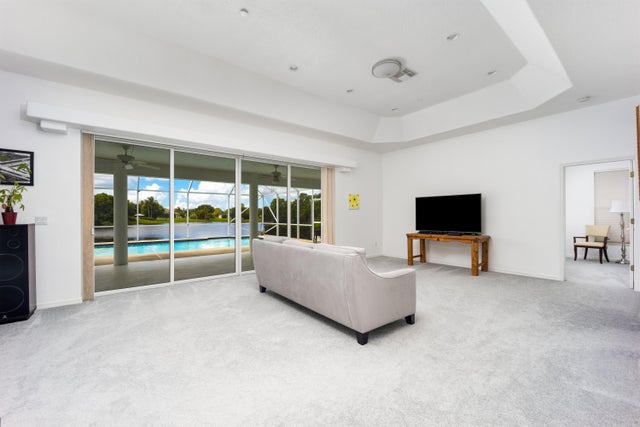About 800 Se Waterside Way
Welcome to South Fork Estates! This 3BR/3BA CBS pool home over half an acre with picturesque lake views. Featuring a split floor plan with 2 en-suite bedrooms perfect for guests, plus a flex room that can easily serve as a 4th bedroom or office. Home features vaulted ceilings, an open kitchen with breakfast nook and spacious living areas filled with natural light. The outdoor oasis includes a screened pool and covered patio perfect for relaxing or entertaining. Additional highlights include: a whole-house generator with a 1,000-gallon buried propane tank, 2017 roof, 2018 hot water heater, oversized 2-car garage, and low HOA fees with access to community parks and boat/RV storage. Conveniently located in South Stuart near I-95, shopping, dining, and Martin County's top-rated schools.
Features of 800 Se Waterside Way
| MLS® # | RX-11117774 |
|---|---|
| USD | $927,000 |
| CAD | $1,299,515 |
| CNY | 元6,595,392 |
| EUR | €797,694 |
| GBP | £694,252 |
| RUB | ₽74,880,928 |
| HOA Fees | $58 |
| Bedrooms | 3 |
| Bathrooms | 3.00 |
| Full Baths | 3 |
| Total Square Footage | 3,467 |
| Living Square Footage | 2,267 |
| Square Footage | Tax Rolls |
| Acres | 0.52 |
| Year Built | 2000 |
| Type | Residential |
| Sub-Type | Single Family Detached |
| Restrictions | Buyer Approval, Comercial Vehicles Prohibited, Lease OK w/Restrict |
| Style | Ranch, Traditional |
| Unit Floor | 0 |
| Status | Active |
| HOPA | No Hopa |
| Membership Equity | No |
Community Information
| Address | 800 Se Waterside Way |
|---|---|
| Area | 12 - Stuart - Southwest |
| Subdivision | South Fork Estates |
| City | Stuart |
| County | Martin |
| State | FL |
| Zip Code | 34997 |
Amenities
| Amenities | Extra Storage, Playground |
|---|---|
| Utilities | Septic, Well Water |
| Parking | 2+ Spaces, Drive - Circular, Garage - Attached |
| # of Garages | 2 |
| View | Pond |
| Is Waterfront | Yes |
| Waterfront | Pond |
| Has Pool | Yes |
| Pool | Heated, Inground |
| Pets Allowed | Yes |
| Subdivision Amenities | Extra Storage, Playground |
| Guest House | No |
Interior
| Interior Features | Ctdrl/Vault Ceilings, Cook Island, Pantry, Split Bedroom, Walk-in Closet |
|---|---|
| Appliances | Auto Garage Open, Dishwasher, Disposal, Dryer, Range - Electric, Washer, Generator Whle House |
| Heating | Central |
| Cooling | Central |
| Fireplace | No |
| # of Stories | 1 |
| Stories | 1.00 |
| Furnished | Unfurnished |
| Master Bedroom | Dual Sinks, Mstr Bdrm - Ground, Mstr Bdrm - Sitting, 2 Master Suites |
Exterior
| Exterior Features | Covered Patio, Shutters |
|---|---|
| Lot Description | West of US-1, 1/2 to < 1 Acre |
| Roof | Comp Shingle |
| Construction | Block, CBS |
| Front Exposure | Northeast |
School Information
| Elementary | Crystal Lake Elementary School |
|---|---|
| Middle | Dr. David L. Anderson Middle School |
| High | South Fork High School |
Additional Information
| Date Listed | August 22nd, 2025 |
|---|---|
| Days on Market | 50 |
| Zoning | Residential |
| Foreclosure | No |
| Short Sale | No |
| RE / Bank Owned | No |
| HOA Fees | 58.33 |
| Parcel ID | 043941006000005003 |
Room Dimensions
| Master Bedroom | 16 x 16 |
|---|---|
| Living Room | 14 x 15 |
| Kitchen | 22 x 13 |
Listing Details
| Office | Realty One Group Engage |
|---|---|
| debra@rogengage.com |

