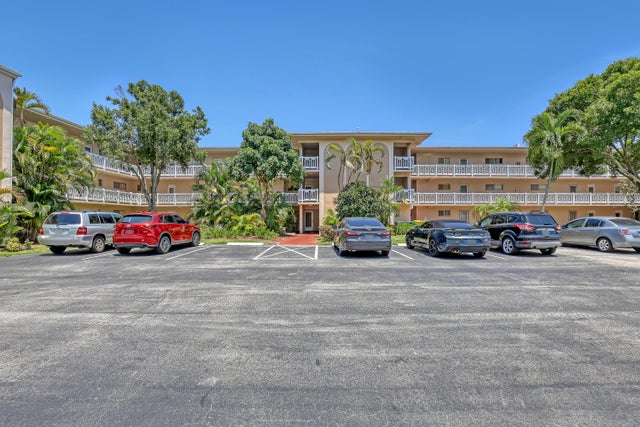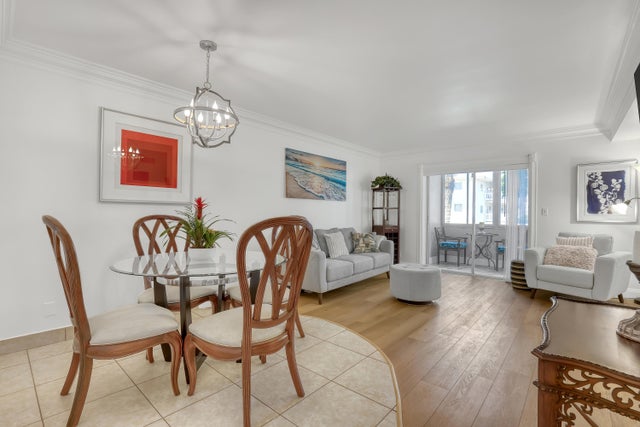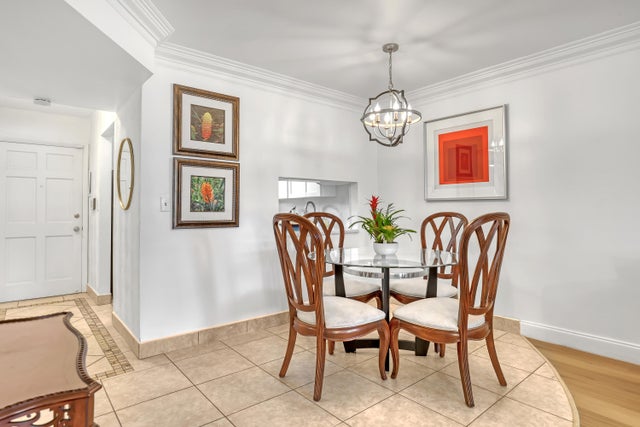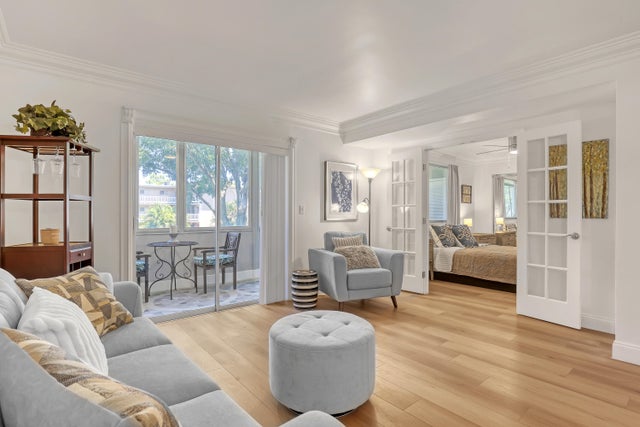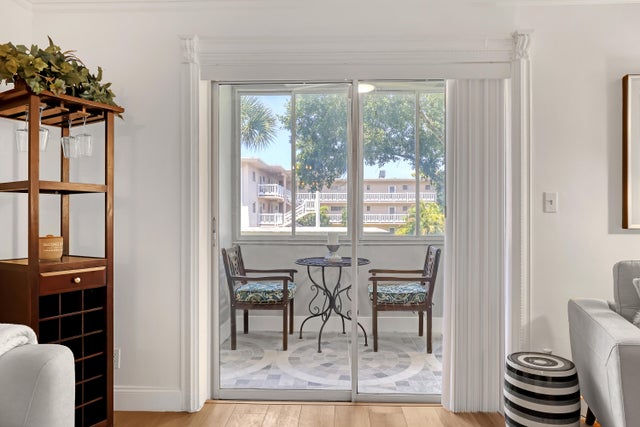About 2687 N Garden Drive N #205
Beautifully renovated and thoughtfully designed, this elegant condo in Lake Clarke Gardens offers modern comfort and charm. Enjoy brand new wood floors, a fully remodeled kitchen with never-used stainless steel appliances, quartz countertops, and custom cabinetry. The updated bathroom features new fixtures, and the master bedroom includes a spacious walk-in closet with built-in storage. A French door leads into the second bedroom, perfect as a guest room or home office. The enclosed balcony features a stunning newly tiled stone floor--an ideal space for morning coffee, a glass of wine, or an intimate dinner for two. With new ceiling fans, an alarm system, and sophisticated details throughout, this move-in ready unit is a true gem.
Features of 2687 N Garden Drive N #205
| MLS® # | RX-11117776 |
|---|---|
| USD | $115,000 |
| CAD | $161,500 |
| CNY | 元819,536 |
| EUR | €98,966 |
| GBP | £86,129 |
| RUB | ₽9,056,135 |
| HOA Fees | $742 |
| Bedrooms | 2 |
| Bathrooms | 1.00 |
| Full Baths | 1 |
| Total Square Footage | 894 |
| Living Square Footage | 894 |
| Square Footage | Tax Rolls |
| Acres | 0.00 |
| Year Built | 1968 |
| Type | Residential |
| Sub-Type | Condo or Coop |
| Style | < 4 Floors, Mid Century |
| Unit Floor | 205 |
| Status | Active |
| HOPA | Yes-Verified |
| Membership Equity | No |
Community Information
| Address | 2687 N Garden Drive N #205 |
|---|---|
| Area | 5660 |
| Subdivision | LAKE CLARKE GARDENS CONDO 5 |
| City | Lake Worth |
| County | Palm Beach |
| State | FL |
| Zip Code | 33461 |
Amenities
| Amenities | Billiards, Bocce Ball, Clubhouse, Community Room, Courtesy Bus, Elevator, Exercise Room, Game Room, Pickleball, Pool, Putting Green |
|---|---|
| Utilities | Cable, 3-Phase Electric, Public Sewer, Public Water |
| Parking | Assigned, Guest |
| View | Garden |
| Is Waterfront | No |
| Waterfront | None |
| Has Pool | No |
| Pets Allowed | No |
| Unit | Exterior Catwalk |
| Subdivision Amenities | Billiards, Bocce Ball, Clubhouse, Community Room, Courtesy Bus, Elevator, Exercise Room, Game Room, Pickleball, Pool, Putting Green |
Interior
| Interior Features | Closet Cabinets, Walk-in Closet, French Door |
|---|---|
| Appliances | Dishwasher, Freezer, Microwave, Range - Electric, Refrigerator, Smoke Detector, Water Heater - Elec |
| Heating | Central |
| Cooling | Ceiling Fan, Central |
| Fireplace | No |
| # of Stories | 3 |
| Stories | 3.00 |
| Furnished | Furniture Negotiable |
| Master Bedroom | Combo Tub/Shower |
Exterior
| Exterior Features | Covered Balcony |
|---|---|
| Lot Description | Paved Road, Sidewalks |
| Windows | Drapes, Verticals |
| Construction | CBS |
| Front Exposure | West |
School Information
| Elementary | Meadow Park Elementary School |
|---|---|
| Middle | Conniston Middle School |
| High | Forest Hill Community High School |
Additional Information
| Date Listed | August 22nd, 2025 |
|---|---|
| Days on Market | 54 |
| Zoning | RH |
| Foreclosure | No |
| Short Sale | No |
| RE / Bank Owned | No |
| HOA Fees | 742.34 |
| Parcel ID | 00434417320002050 |
Room Dimensions
| Master Bedroom | 13 x 12 |
|---|---|
| Bedroom 2 | 12 x 12 |
| Living Room | 10 x 12 |
| Kitchen | 10 x 9 |
Listing Details
| Office | Illustrated Properties |
|---|---|
| mikepappas@keyes.com |

