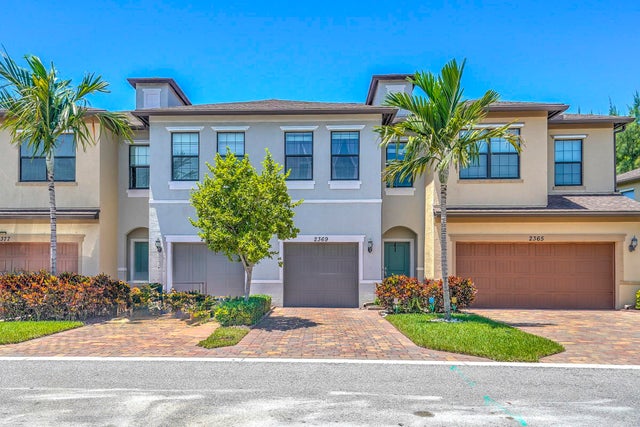About 2369 Byron Street
Lakefront 2019 build in Palm Springs! Features 3BR/2.5BA with garage, open plan, big kitchen island, patio on the water, and community pool/gym/trails!Enjoy the morning coffee, lakefront, in this modern townhome featuring light and bright rooms. On the ground floor, find a convenient half bath and your dream kitchen, featuring a large island comfortably seating 4. Ample storage with a full pantry, and 36 inch upper wall cabinets with granite countertops. Upstairs, large bedrooms provide room to spread out, including a primary suite with serene water views. Enjoy the perfect community perks like the swimming pool, playground, nature trails, or fitness center. Walking distance to restaurants, Publix, GNC, Gamestop, banks, and shopping. Just 15 minutes to the beach! Welcome home!
Features of 2369 Byron Street
| MLS® # | RX-11117809 |
|---|---|
| USD | $430,000 |
| CAD | $605,092 |
| CNY | 元3,063,664 |
| EUR | €373,780 |
| GBP | £328,931 |
| RUB | ₽34,850,898 |
| HOA Fees | $225 |
| Bedrooms | 3 |
| Bathrooms | 3.00 |
| Full Baths | 2 |
| Half Baths | 1 |
| Total Square Footage | 1,872 |
| Living Square Footage | 1,612 |
| Square Footage | Tax Rolls |
| Acres | 0.04 |
| Year Built | 2019 |
| Type | Residential |
| Sub-Type | Townhouse / Villa / Row |
| Restrictions | Other |
| Style | Contemporary |
| Unit Floor | 0 |
| Status | Active |
| HOPA | No Hopa |
| Membership Equity | No |
Community Information
| Address | 2369 Byron Street |
|---|---|
| Area | 5690 |
| Subdivision | PRESTON SQUARE |
| City | Palm Springs |
| County | Palm Beach |
| State | FL |
| Zip Code | 33406 |
Amenities
| Amenities | Clubhouse, Exercise Room, Fitness Trail, Playground, Pool, Sidewalks, Street Lights |
|---|---|
| Utilities | Cable, 3-Phase Electric, Public Sewer, Public Water |
| Parking | 2+ Spaces, Driveway, Garage - Building, Guest, Street |
| # of Garages | 1 |
| View | Lake |
| Is Waterfront | Yes |
| Waterfront | Lake |
| Has Pool | No |
| Pets Allowed | Yes |
| Subdivision Amenities | Clubhouse, Exercise Room, Fitness Trail, Playground, Pool, Sidewalks, Street Lights |
| Guest House | No |
Interior
| Interior Features | Entry Lvl Lvng Area, Cook Island, Pantry, Walk-in Closet |
|---|---|
| Appliances | Dishwasher, Dryer, Microwave, Refrigerator, Washer |
| Heating | Central |
| Cooling | Central |
| Fireplace | No |
| # of Stories | 2 |
| Stories | 2.00 |
| Furnished | Unfurnished |
| Master Bedroom | Dual Sinks, Mstr Bdrm - Upstairs, Separate Shower |
Exterior
| Exterior Features | Auto Sprinkler, Open Patio, Shutters |
|---|---|
| Lot Description | < 1/4 Acre, Paved Road, Sidewalks |
| Construction | CBS, Concrete |
| Front Exposure | East |
School Information
| Elementary | Meadow Park Elementary School |
|---|---|
| Middle | Conniston Middle School |
| High | Forest Hill Community High School |
Additional Information
| Date Listed | August 22nd, 2025 |
|---|---|
| Days on Market | 74 |
| Zoning | RM(cit |
| Foreclosure | No |
| Short Sale | No |
| RE / Bank Owned | No |
| HOA Fees | 225 |
| Parcel ID | 70434417640000680 |
Room Dimensions
| Master Bedroom | 11 x 18 |
|---|---|
| Living Room | 17 x 17 |
| Kitchen | 17 x 14 |
Listing Details
| Office | Illustrated Properties LLC (Co |
|---|---|
| virginia@ipre.com |





