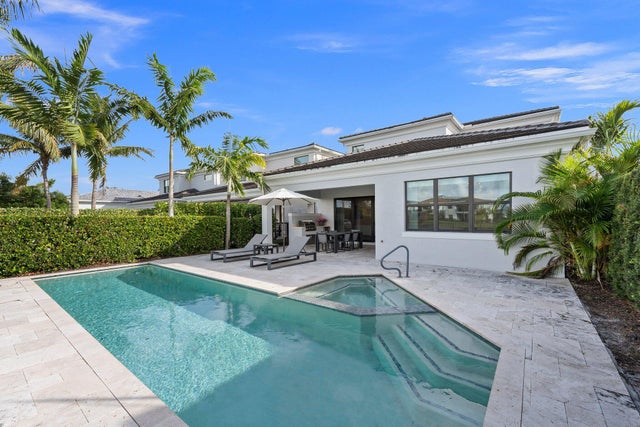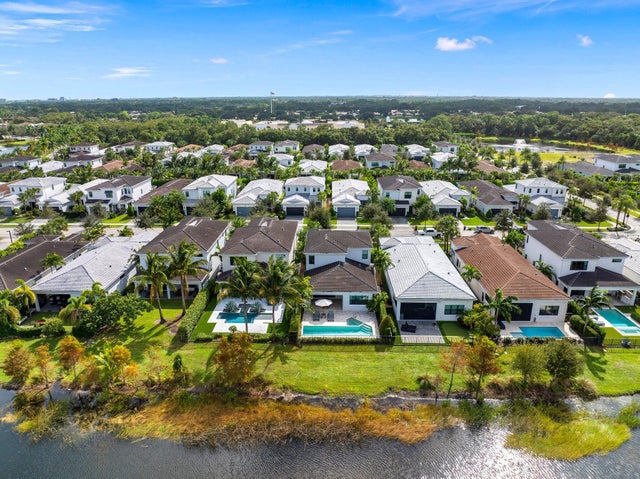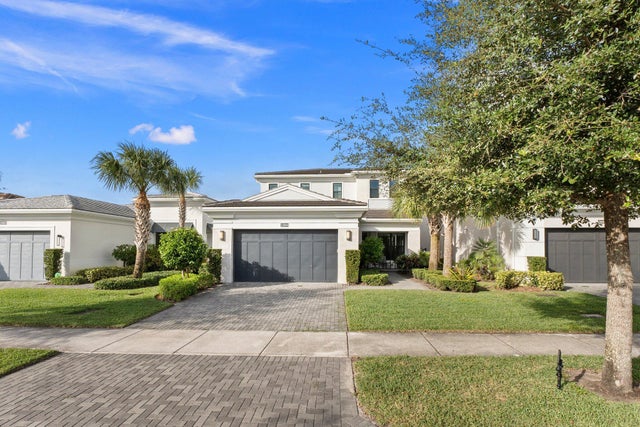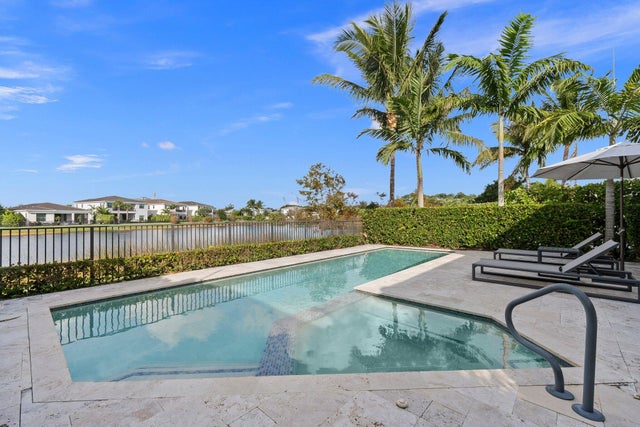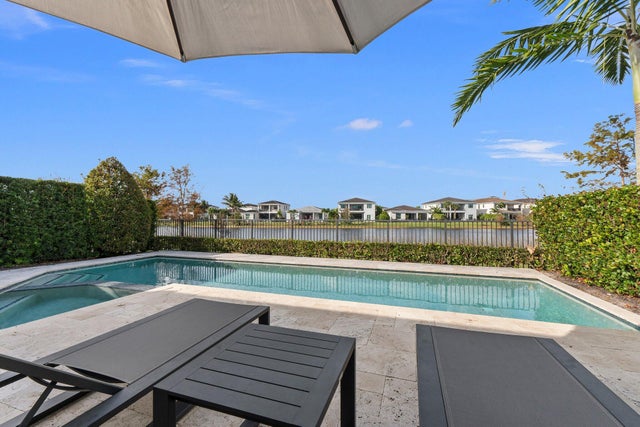About 13689 Artisan Circle
Lakefront luxury pool home! Exquisite Francesca Model Home showcased within the premier community of Artistry in gorgeous Palm Beach Gardens! This modern luxury pool home boasts 3162 sq. ft. of perfection, a spacious ground floor primary suite, 2 additional bedrooms on the second floor, an upstairs loft (possible 4th bedroom), 3 full and 1 half bath, and a 2-car garage! Built in 2020, this home is fully hurricane-impact, high-efficiency, and move-in ready! Centrally located within the community and walking distance from the Clubhouse, this home is adorned with a wealth of upgrades, including upgraded 30'' x 30'' flooring, custom stairs with modern metal stair railings, custom window treatments, upgraded carpets, designer light fixtures, and designer Restoration Hardware furniture!The Kitchen is thoughtfully designed with modern white shaker cabinets, ALL Stainless Steel GE Profile Appliances including a gas cooktop, refrigerator, wall-oven and convection microwave duo, dishwasher, and wall-mounted hood! Enjoy breakfast in the bright breakfast nook, where morning light streams through the windows, or host a fun brunch at the stunning upgraded quartz countertop peninsula! This coastal modern dream kitchen also features a designer custom marble backsplash! The open-concept main floor includes the foyer, living room, kitchen, powder room, a luxurious laundry room, and a generous formal dining room, the perfect atmosphere for gatherings of any size, and a luxurious primary suite! Step inside the expansive foyer to be greeted by inviting direct Lake Views! The living room features a 8ft 3-panel slider, seamlessly blending indoor and outdoor living spaces to create an atmosphere of relaxation and entertainment, with light and bright pool views from every room! The ultra-private backyard oasis is fully fenced and surrounded by mature landscaping offering the ultimate retreat! Relax in the shade of the spacious covered back patio or lounge on the extended travertine decking surrounding the saltwater resort-style pool and hot tub. Enjoy outdoor cooking year-round with a fully equipped Summer Kitchen! The Owner's Suite is complete with tray ceilings, a walk-in closet, and a perfectly appointed en-suite bathroom, beautifully outfitted with a double vanity, sumptuous soaking tub, an extra large walk-in all-glass shower with a bench seat, rain shower head, and upgraded floor-to-ceiling tile! The Second floor features 2 secondary bedrooms, each with its own en-suite bathroom and walk-in closet, as well as a spacious central loft perfect for a secondary living area or flex space!
Discover unparalleled luxury living in the exclusive Artistry Palm Beach community, situated in prestigious Palm Beach Gardens, Florida, 20 minutes from PBI airport and 15 minutes from Palm Beach. This home is in the heart of premier golf, fishing, boating, amazing restaurants, world-class shopping, and A-rated schools! This magnificent residence offers a rare opportunity to indulge in sophisticated elegance and modern convenience. Nestled amidst the breathtaking beauty of Palm Beach, this home boasts stunning lake views, walking distance to the amazing clubhouse with pool and cabanas, a fitness center, bocce court, basketball court, fitness trail, and 24-hour manned security! Providing a serene backdrop for your daily endeavors. Experience the utmost privacy and security within the gated confines of the Artistry community, offering peace of mind and exclusivity for discerning homeowners.
Don't miss this rare opportunity to elevate your lifestyle in this impressive lakefront home in one of Palm Beach Gardens' most coveted neighborhoods!

