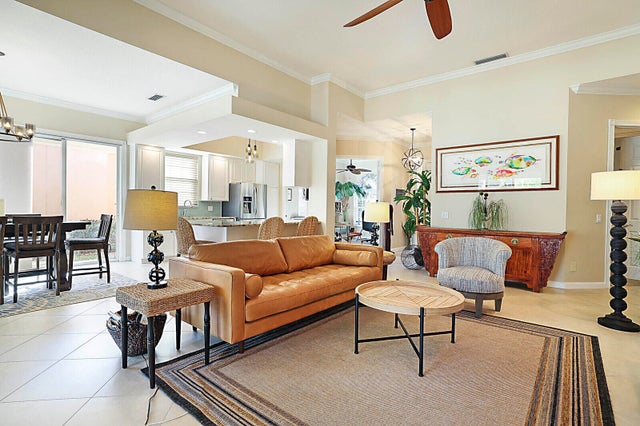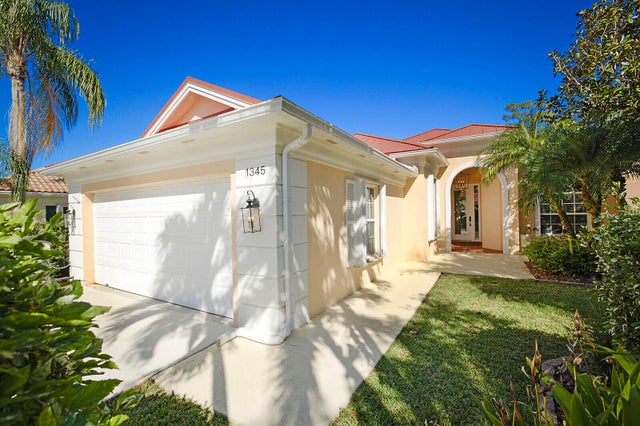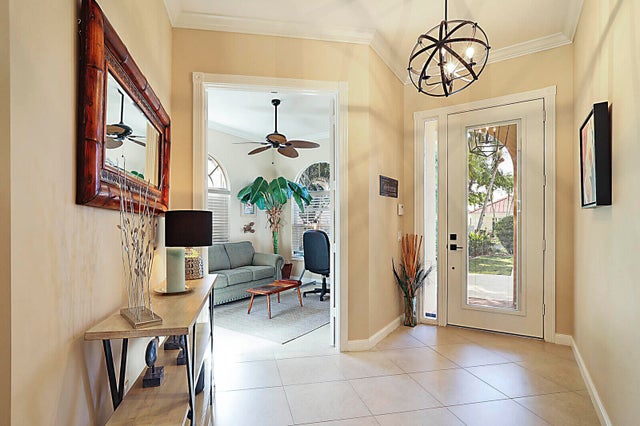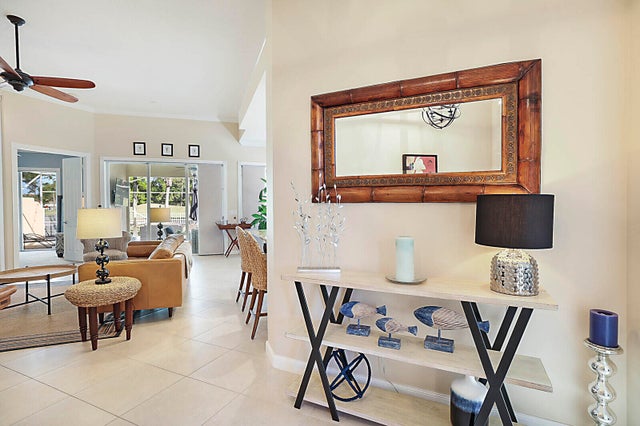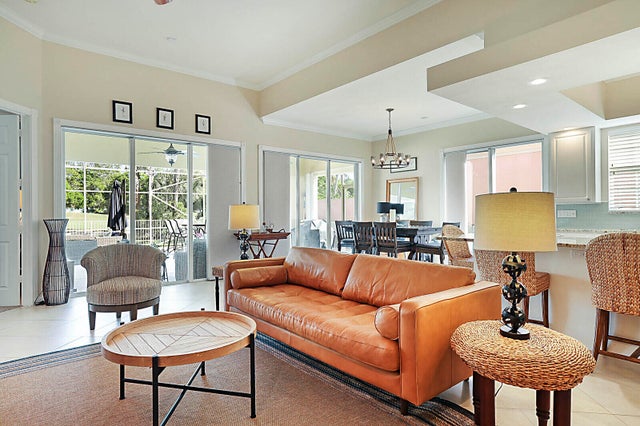About 1345 Sw Eagleglen Place
Welcome to the gated golf course community of The Florida Club, Stuart. Enter this lovely DiVosta quality-built home through a welcoming foyer into an open-concept layout that maximizes space and natural light. You'll appreciate the grandeur with 3 full bedrooms, 2.5 bathrooms, and an office. High ceilings, enhanced with crown molding and large windows, create an airy and inviting atmosphere throughout the house. The kitchen has stainless steel appliances and features granite countertops. A new metal roof and easy-close shutters offer 100% storm protection. This property features a 1,000-square-foot screened-in lanai, providing the perfect spot for relaxing & entertaining anytime of the day while enjoying your picturesque golf course view.
Features of 1345 Sw Eagleglen Place
| MLS® # | RX-11117858 |
|---|---|
| USD | $619,999 |
| CAD | $869,146 |
| CNY | 元4,411,150 |
| EUR | €533,516 |
| GBP | £464,332 |
| RUB | ₽50,082,093 |
| HOA Fees | $314 |
| Bedrooms | 3 |
| Bathrooms | 3.00 |
| Full Baths | 2 |
| Half Baths | 1 |
| Total Square Footage | 2,695 |
| Living Square Footage | 2,000 |
| Square Footage | Tax Rolls |
| Acres | 0.16 |
| Year Built | 1998 |
| Type | Residential |
| Sub-Type | Single Family Detached |
| Restrictions | Lease OK w/Restrict, No Lease 1st Year |
| Style | < 4 Floors, Ranch |
| Unit Floor | 0 |
| Status | Active |
| HOPA | No Hopa |
| Membership Equity | No |
Community Information
| Address | 1345 Sw Eagleglen Place |
|---|---|
| Area | 12 - Stuart - Southwest |
| Subdivision | FLORIDA CLUB |
| Development | The Florida Club |
| City | Stuart |
| County | Martin |
| State | FL |
| Zip Code | 34997 |
Amenities
| Amenities | Community Room, Manager on Site, Pickleball, Pool, Sidewalks, Street Lights, Tennis |
|---|---|
| Utilities | Cable, 3-Phase Electric, Public Sewer, Public Water |
| Parking | 2+ Spaces, Garage - Attached |
| # of Garages | 2 |
| Is Waterfront | No |
| Waterfront | None |
| Has Pool | No |
| Pets Allowed | Yes |
| Subdivision Amenities | Community Room, Manager on Site, Pickleball, Pool, Sidewalks, Street Lights, Community Tennis Courts |
| Security | Gate - Unmanned |
Interior
| Interior Features | Built-in Shelves, Entry Lvl Lvng Area, Split Bedroom, Walk-in Closet |
|---|---|
| Appliances | Dishwasher, Disposal, Dryer, Freezer, Microwave, Range - Electric, Refrigerator, Storm Shutters, Washer |
| Heating | Central, Electric |
| Cooling | Central, Electric |
| Fireplace | No |
| # of Stories | 1 |
| Stories | 1.00 |
| Furnished | Unfurnished |
| Master Bedroom | Combo Tub/Shower, Mstr Bdrm - Ground, Separate Shower |
Exterior
| Exterior Features | Auto Sprinkler, Covered Patio |
|---|---|
| Lot Description | < 1/4 Acre, Sidewalks, West of US-1 |
| Windows | Verticals |
| Roof | Metal |
| Construction | CBS |
| Front Exposure | South |
School Information
| Elementary | Crystal Lakes Elementary School |
|---|---|
| Middle | Dr. David L. Anderson Middle School |
| High | South Fork High School |
Additional Information
| Date Listed | August 22nd, 2025 |
|---|---|
| Days on Market | 51 |
| Zoning | Res |
| Foreclosure | No |
| Short Sale | No |
| RE / Bank Owned | No |
| HOA Fees | 314 |
| Parcel ID | 073941016000003800 |
Room Dimensions
| Master Bedroom | 15 x 17 |
|---|---|
| Living Room | 24 x 16 |
| Kitchen | 10 x 12 |
Listing Details
| Office | The Keyes Company (Tequesta) |
|---|---|
| ritadickinson@keyes.com |

