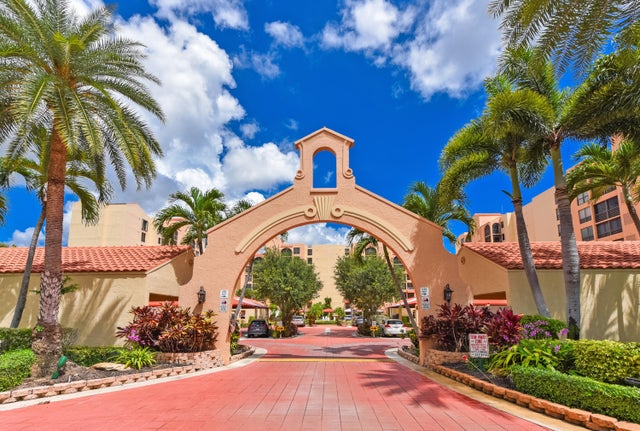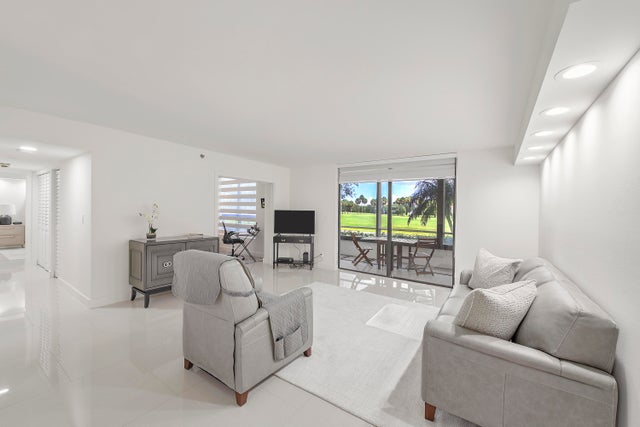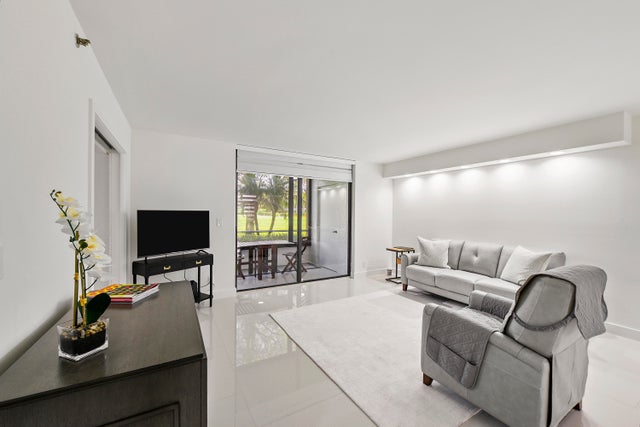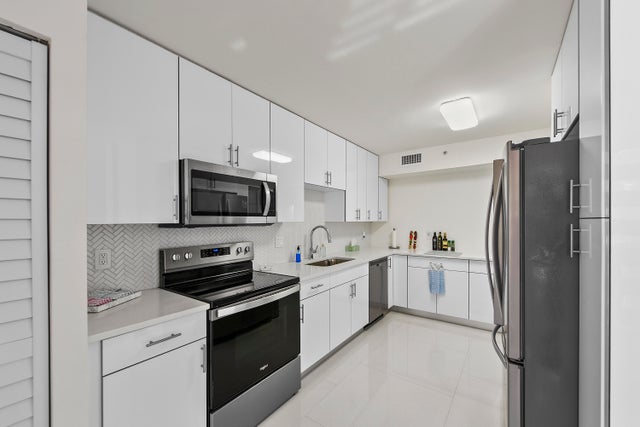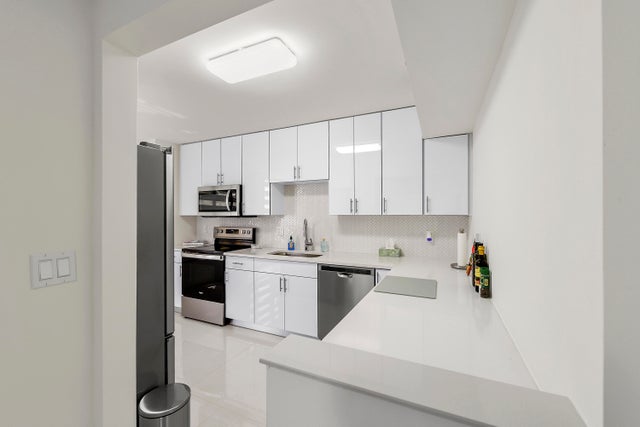About 7145 Promenade Drive #101
This completely remodeled first-floor residence in the Promenade at Boca Pointe offers three bedrooms, two bathrooms, and a spacious open layout filled with natural light. The modern kitchen features sleek finishes, while the expansive living and dining areas open to a patio with peaceful golf course views. The primary suite includes generous closets and a luxurious spa-like bathroom. Residents enjoy resort-style amenities, including a sparkling pool, clubhouse, and optional membership to Boca Pointe Country Club. Conveniently located near fine dining, shopping, and Boca Raton's beaches, this home is available for sale or for annual rent at $4,000 per month.
Features of 7145 Promenade Drive #101
| MLS® # | RX-11117895 |
|---|---|
| USD | $520,000 |
| CAD | $728,962 |
| CNY | 元3,699,680 |
| EUR | €447,466 |
| GBP | £389,440 |
| RUB | ₽42,004,404 |
| HOA Fees | $1,348 |
| Bedrooms | 3 |
| Bathrooms | 2.00 |
| Full Baths | 2 |
| Total Square Footage | 1,900 |
| Living Square Footage | 1,825 |
| Square Footage | Tax Rolls |
| Acres | 0.00 |
| Year Built | 1985 |
| Type | Residential |
| Sub-Type | Condo or Coop |
| Restrictions | Buyer Approval, Lease OK, No Lease 1st Year, Tenant Approval |
| Style | 4+ Floors |
| Unit Floor | 1 |
| Status | Active |
| HOPA | No Hopa |
| Membership Equity | No |
Community Information
| Address | 7145 Promenade Drive #101 |
|---|---|
| Area | 4680 |
| Subdivision | PROMENADE AT BOCA POINTE CONDOS 1,2 AND 3 IN OR413 |
| City | Boca Raton |
| County | Palm Beach |
| State | FL |
| Zip Code | 33433 |
Amenities
| Amenities | Community Room, Exercise Room, Manager on Site, Pool |
|---|---|
| Utilities | Cable, 3-Phase Electric, Public Sewer, Public Water |
| Parking Spaces | 1 |
| Parking | Carport - Detached, Covered, Deeded |
| View | Golf |
| Is Waterfront | No |
| Waterfront | None |
| Has Pool | No |
| Pets Allowed | No |
| Unit | Interior Hallway, Lobby |
| Subdivision Amenities | Community Room, Exercise Room, Manager on Site, Pool |
| Security | Gate - Manned, Security Patrol, Lobby |
Interior
| Interior Features | Entry Lvl Lvng Area, Fire Sprinkler, Foyer, Walk-in Closet |
|---|---|
| Appliances | Dishwasher, Disposal, Dryer, Microwave, Range - Electric, Refrigerator, Smoke Detector, Washer |
| Heating | Central, Electric |
| Cooling | Central, Electric |
| Fireplace | No |
| # of Stories | 8 |
| Stories | 8.00 |
| Furnished | Unfurnished |
| Master Bedroom | Dual Sinks, Mstr Bdrm - Ground, Separate Shower, Separate Tub |
Exterior
| Windows | Casement |
|---|---|
| Construction | CBS |
| Front Exposure | South |
School Information
| Elementary | Del Prado Elementary School |
|---|---|
| Middle | Omni Middle School |
| High | Spanish River Community High School |
Additional Information
| Date Listed | August 22nd, 2025 |
|---|---|
| Days on Market | 51 |
| Zoning | RS |
| Foreclosure | No |
| Short Sale | No |
| RE / Bank Owned | No |
| HOA Fees | 1348 |
| Parcel ID | 00424733080013101 |
Room Dimensions
| Master Bedroom | 17 x 13 |
|---|---|
| Bedroom 2 | 13 x 11 |
| Bedroom 3 | 14 x 11 |
| Living Room | 15 x 14 |
| Kitchen | 13 x 7 |
Listing Details
| Office | Coldwell Banker |
|---|---|
| joseph.santini@floridamoves.com |

