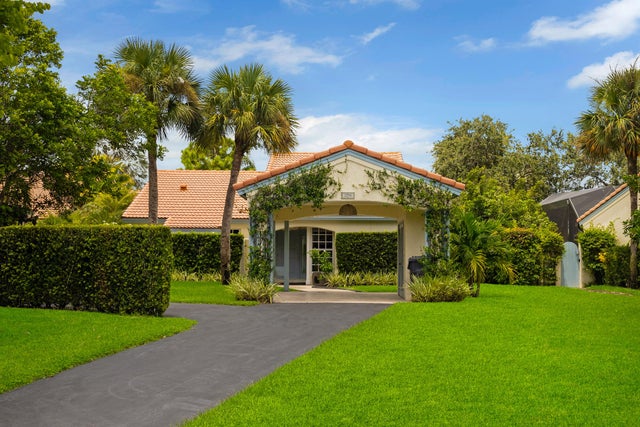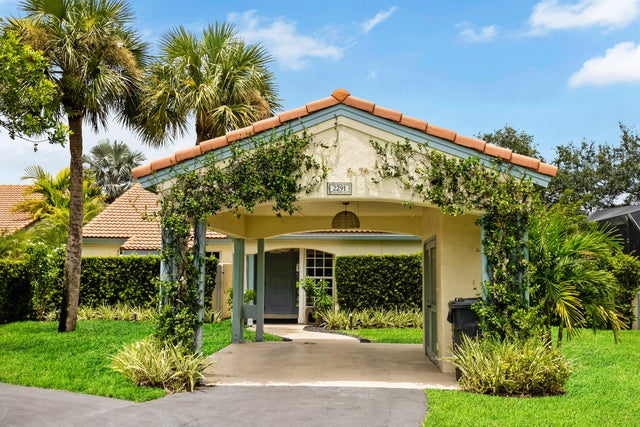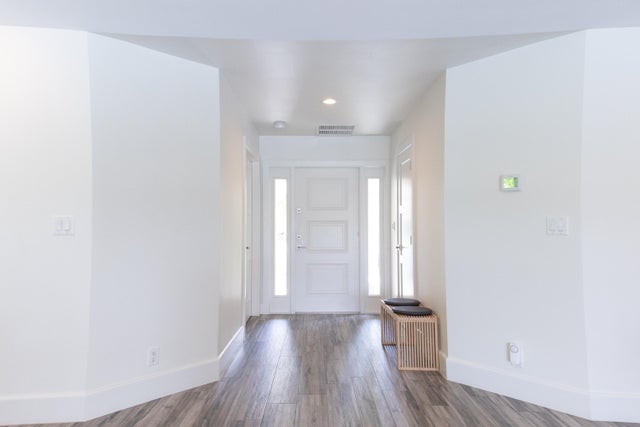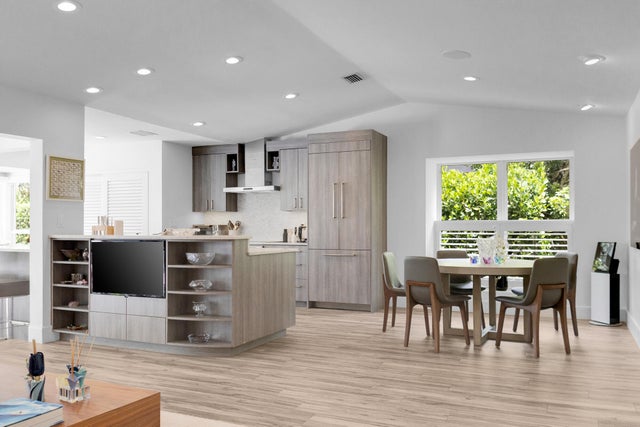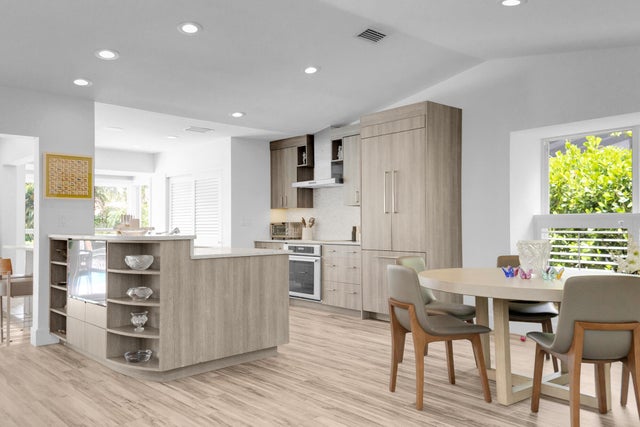About 2291 Las Casitas Drive
Renovated designer townhome located within the prestigious Palm Beach Polo and Country Club, a world-renowned community in Wellington, known for its upscale living and equestrian focus. The open concept with its modern kitchen, stylish baths, and natural light offers ample living space with unique architectural designs and luxurious finishes. The large patio overlooks the beautiful sparkling private pool with a view of the natural water and fountain for a tranquil setting. Enjoy high end amenities including manned gate access, tennis, pickleball, professional lessons, full gym, and hiking and biking within the nature preserve.
Features of 2291 Las Casitas Drive
| MLS® # | RX-11118004 |
|---|---|
| USD | $1,500,000 |
| CAD | $2,106,525 |
| CNY | 元10,689,600 |
| EUR | €1,290,855 |
| GBP | £1,123,418 |
| RUB | ₽118,123,500 |
| HOA Fees | $1,287 |
| Bedrooms | 2 |
| Bathrooms | 3.00 |
| Full Baths | 2 |
| Half Baths | 1 |
| Total Square Footage | 1,949 |
| Living Square Footage | 1,347 |
| Square Footage | Tax Rolls |
| Acres | 0.18 |
| Year Built | 1985 |
| Type | Residential |
| Sub-Type | Townhouse / Villa / Row |
| Restrictions | Comercial Vehicles Prohibited, Interview Required, No Boat, No Motorcycle, No RV, No Truck |
| Style | Townhouse, Mediterranean |
| Unit Floor | 0 |
| Status | Active |
| HOPA | No Hopa |
| Membership Equity | No |
Community Information
| Address | 2291 Las Casitas Drive |
|---|---|
| Area | 5520 |
| Subdivision | LAS CASITAS 2 |
| Development | Palm Beach Polo Golf and Country Club |
| City | Wellington |
| County | Palm Beach |
| State | FL |
| Zip Code | 33414 |
Amenities
| Amenities | Bike - Jog, Clubhouse, Dog Park, Exercise Room, Manager on Site, Pickleball, Sidewalks, Street Lights, Tennis, Cafe/Restaurant, Fitness Trail |
|---|---|
| Utilities | Cable, 3-Phase Electric, Public Sewer, Public Water |
| Parking Spaces | 1 |
| Parking | 2+ Spaces, Covered, Driveway, Vehicle Restrictions, Carport - Detached |
| View | Pool, Preserve, Pond |
| Is Waterfront | Yes |
| Waterfront | Pond |
| Has Pool | Yes |
| Pool | Heated, Inground, Salt Water |
| Pets Allowed | Yes |
| Unit | Corner |
| Subdivision Amenities | Bike - Jog, Clubhouse, Dog Park, Exercise Room, Manager on Site, Pickleball, Sidewalks, Street Lights, Community Tennis Courts, Cafe/Restaurant, Fitness Trail |
| Security | Gate - Manned, Private Guard |
| Guest House | No |
Interior
| Interior Features | Built-in Shelves, Closet Cabinets, Entry Lvl Lvng Area, Cook Island, Pantry, Walk-in Closet |
|---|---|
| Appliances | Dishwasher, Dryer, Microwave, Range - Electric, Refrigerator, Washer |
| Heating | Central, Electric |
| Cooling | Central, Electric |
| Fireplace | No |
| # of Stories | 1 |
| Stories | 1.00 |
| Furnished | Unfurnished |
| Master Bedroom | Dual Sinks, Mstr Bdrm - Ground |
Exterior
| Exterior Features | Auto Sprinkler, Covered Patio, Custom Lighting, Fence, Open Patio |
|---|---|
| Lot Description | < 1/4 Acre, Sidewalks |
| Windows | Impact Glass |
| Roof | Barrel |
| Construction | CBS, Frame/Stucco |
| Front Exposure | Southeast |
School Information
| Elementary | Elbridge Gale Elementary School |
|---|---|
| Middle | Polo Park Middle School |
| High | Wellington High School |
Additional Information
| Date Listed | August 23rd, 2025 |
|---|---|
| Days on Market | 53 |
| Zoning | WELL_P |
| Foreclosure | No |
| Short Sale | No |
| RE / Bank Owned | No |
| HOA Fees | 1286.66 |
| Parcel ID | 73414414170000130 |
Room Dimensions
| Master Bedroom | 13.5 x 11.5 |
|---|---|
| Living Room | 19.75 x 13 |
| Kitchen | 31.5 x 12 |
Listing Details
| Office | Nest Seekers Florida, LLC |
|---|---|
| deborahg@nestseekers.com |

