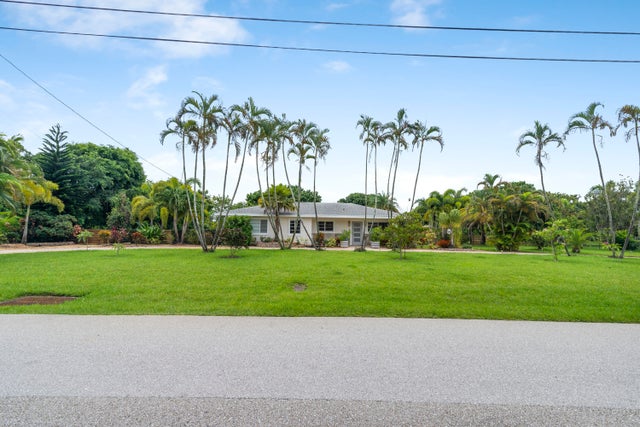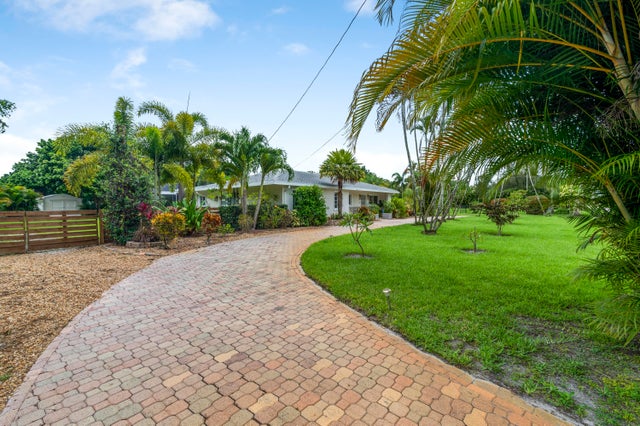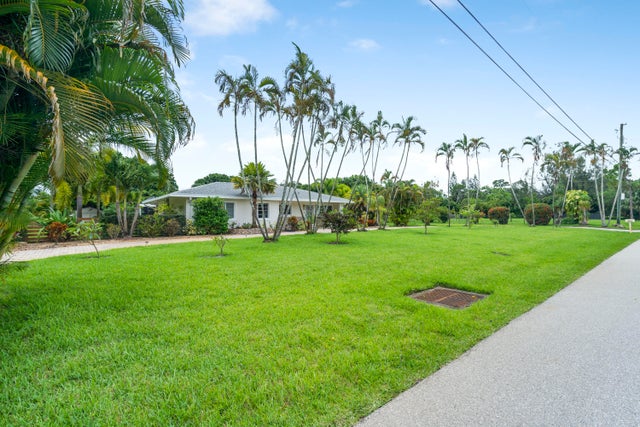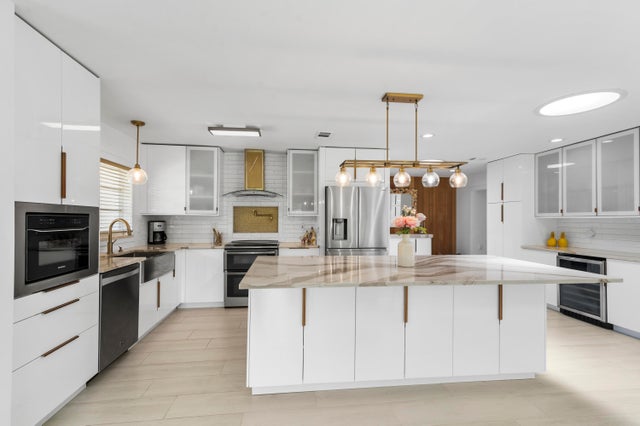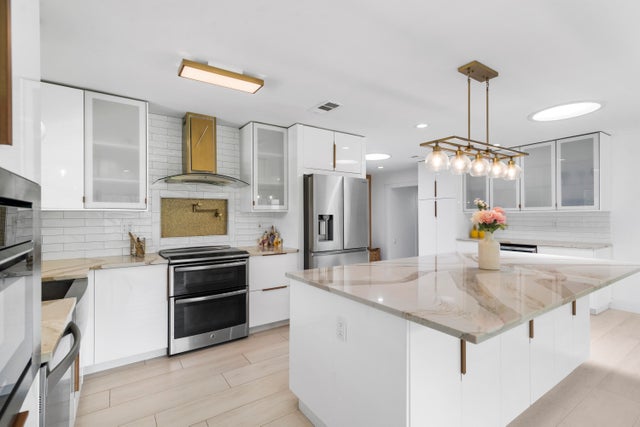About 5516 Colbright Road
IMPRESSIVE, spacious floor plan! Modern cabinets throughout, high end ceiling fans and light fixtures, one skylight and four sun tunnels, two custom fireplaces, three TV's, lots of closet/storage space, fully owned ADT alarm system with cameras, modern European white kitchen with quartz counter tops, stainless steel appliances, tankless water heater, set up for central vacuum, all sliding glass doors have built in blinds, screened in salt pool offer a resort like getaway with travertine patio, sauna, full summer kitchen, tropical plants, smoker, bar with patio furniture, three storage sheds. Two full size refrigerators/freezer, two wine coolers, over 2.3 acres of 112 fruit trees and sprinkler system. New impact windows and accordion shutters. Enjoy a no HOA neighborhood.You can bring your, animals, boat, RV and more. Great home for entertaining and more.
Features of 5516 Colbright Road
| MLS® # | RX-11118036 |
|---|---|
| USD | $1,295,000 |
| CAD | $1,818,633 |
| CNY | 元9,228,688 |
| EUR | €1,114,438 |
| GBP | £969,884 |
| RUB | ₽101,979,955 |
| Bedrooms | 3 |
| Bathrooms | 2.00 |
| Full Baths | 2 |
| Total Square Footage | 2,126 |
| Living Square Footage | 2,057 |
| Square Footage | Tax Rolls |
| Acres | 0.00 |
| Year Built | 1961 |
| Type | Residential |
| Sub-Type | Single Family Detached |
| Restrictions | None |
| Style | Ranch |
| Unit Floor | 0 |
| Status | Price Change |
| HOPA | No Hopa |
| Membership Equity | No |
Community Information
| Address | 5516 Colbright Road |
|---|---|
| Area | 5730 |
| Subdivision | Palm Beach Farms |
| City | Lake Worth |
| County | Palm Beach |
| State | FL |
| Zip Code | 33467 |
Amenities
| Amenities | None |
|---|---|
| Utilities | 3-Phase Electric, Public Water, Septic |
| Parking | Garage - Detached, Drive - Circular, RV/Boat |
| # of Garages | 1 |
| Is Waterfront | No |
| Waterfront | None |
| Has Pool | Yes |
| Pool | Screened, Heated, Spa, Salt Water |
| Pets Allowed | Yes |
| Subdivision Amenities | None |
| Guest House | No |
Interior
| Interior Features | Cook Island, Pantry, Walk-in Closet, Fireplace(s), Bar, Sky Light(s), Closet Cabinets |
|---|---|
| Appliances | Dishwasher, Dryer, Microwave, Range - Electric, Refrigerator, Storm Shutters, Washer |
| Heating | Central, Electric |
| Cooling | Ceiling Fan, Central, Electric |
| Fireplace | Yes |
| # of Stories | 1 |
| Stories | 1.00 |
| Furnished | Unfurnished |
| Master Bedroom | Dual Sinks, Separate Shower, Separate Tub, Mstr Bdrm - Sitting |
Exterior
| Exterior Features | Auto Sprinkler, Screened Patio, Built-in Grill, Fence, Fruit Tree(s), Shed, Well Sprinkler, Zoned Sprinkler, Extra Building, Open Porch, Custom Lighting |
|---|---|
| Lot Description | 2 to <5 Acres |
| Roof | Comp Shingle |
| Construction | CBS |
| Front Exposure | West |
Additional Information
| Date Listed | August 23rd, 2025 |
|---|---|
| Days on Market | 52 |
| Zoning | AR |
| Foreclosure | No |
| Short Sale | No |
| RE / Bank Owned | No |
| Parcel ID | 00424327050320607 |
Room Dimensions
| Master Bedroom | 18 x 18 |
|---|---|
| Bedroom 2 | 11 x 14 |
| Bedroom 3 | 11 x 12 |
| Living Room | 10 x 15 |
| Kitchen | 10 x 12 |
Listing Details
| Office | United Realty Group Inc |
|---|---|
| pbrownell@urgfl.com |

