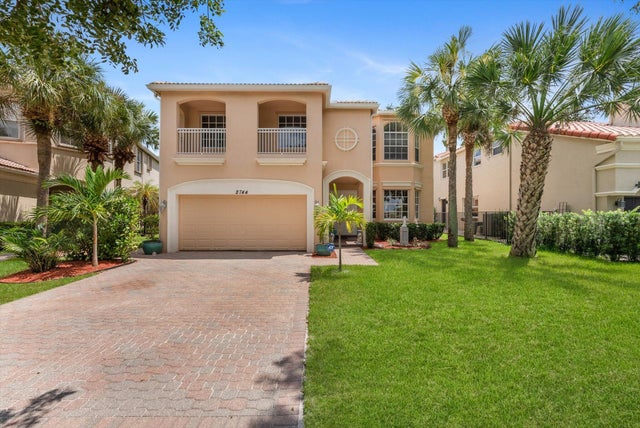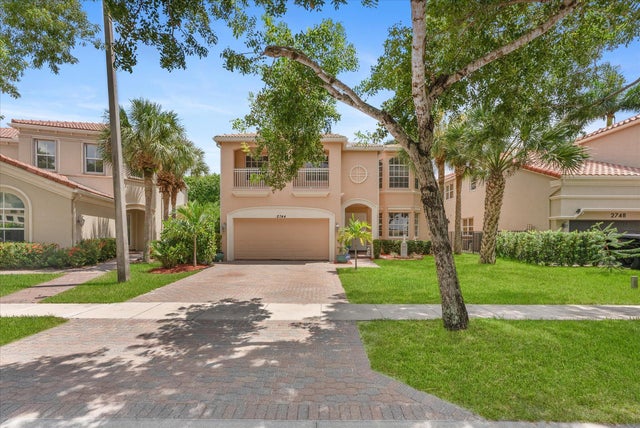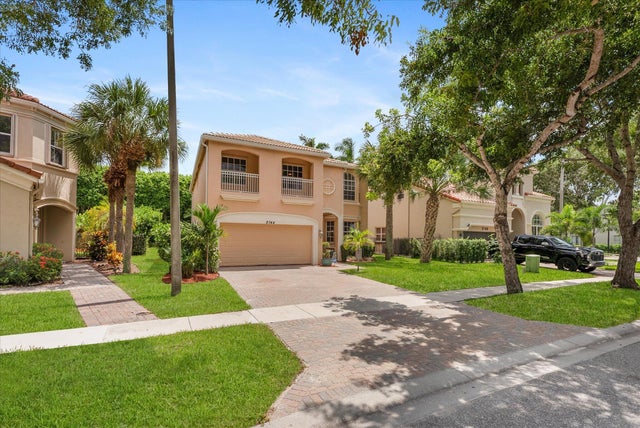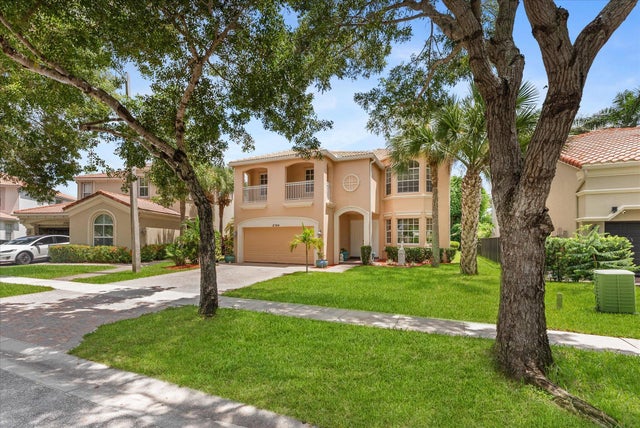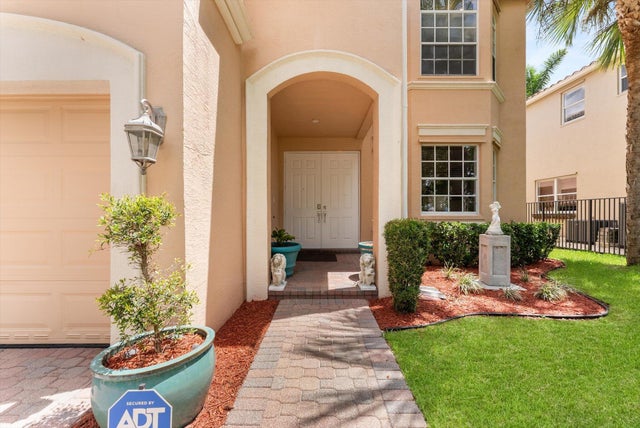About 2744 Shaughnessy Drive
Welcome to 2744 Shaughnessey Drive, a beautifully updated 4-bedroom, 2.5-bath home offering modern comfort and timeless style. Step inside to find tile flooring throughout, a spacious layout, and a bright updated kitchen with quartz countertops and stainless steel appliances. The bathrooms have been tastefully renovated, complementing the home's fresh, contemporary feel. A convenient laundry room adds function, while a new water heater provides peace of mind. Designed for both comfort and entertaining, this residence blends quality upgrades with everyday practicality. Nestled in a desirable community close to shopping, dining, and top-rated schools, this home is move-in ready and waiting for its next chapter.
Features of 2744 Shaughnessy Drive
| MLS® # | RX-11118047 |
|---|---|
| USD | $760,000 |
| CAD | $1,067,306 |
| CNY | 元5,416,064 |
| EUR | €654,033 |
| GBP | £569,198 |
| RUB | ₽59,849,240 |
| HOA Fees | $352 |
| Bedrooms | 4 |
| Bathrooms | 3.00 |
| Full Baths | 2 |
| Half Baths | 1 |
| Total Square Footage | 3,907 |
| Living Square Footage | 3,157 |
| Square Footage | Tax Rolls |
| Acres | 0.15 |
| Year Built | 2006 |
| Type | Residential |
| Sub-Type | Single Family Detached |
| Restrictions | Buyer Approval, Lease OK w/Restrict |
| Unit Floor | 0 |
| Status | Active |
| HOPA | No Hopa |
| Membership Equity | No |
Community Information
| Address | 2744 Shaughnessy Drive |
|---|---|
| Area | 5570 |
| Subdivision | OLYMPIA 2 |
| City | Wellington |
| County | Palm Beach |
| State | FL |
| Zip Code | 33414 |
Amenities
| Amenities | Basketball, Bike - Jog, Clubhouse, Exercise Room, Manager on Site, Pool, Lobby |
|---|---|
| Utilities | Cable, 3-Phase Electric, Public Water |
| # of Garages | 2 |
| Is Waterfront | No |
| Waterfront | Lake |
| Has Pool | No |
| Pets Allowed | Restricted |
| Subdivision Amenities | Basketball, Bike - Jog, Clubhouse, Exercise Room, Manager on Site, Pool, Lobby |
| Security | Gate - Manned, Security Sys-Owned |
Interior
| Interior Features | Entry Lvl Lvng Area |
|---|---|
| Appliances | Auto Garage Open, Dishwasher, Dryer, Microwave, Range - Electric, Refrigerator, Washer |
| Heating | Central |
| Cooling | Central |
| Fireplace | No |
| # of Stories | 2 |
| Stories | 2.00 |
| Furnished | Unfurnished |
| Master Bedroom | Mstr Bdrm - Upstairs, Spa Tub & Shower |
Exterior
| Lot Description | < 1/4 Acre |
|---|---|
| Construction | CBS |
| Front Exposure | North |
Additional Information
| Date Listed | August 23rd, 2025 |
|---|---|
| Days on Market | 53 |
| Zoning | PUD(ci |
| Foreclosure | No |
| Short Sale | No |
| RE / Bank Owned | No |
| HOA Fees | 351.6 |
| Parcel ID | 73424417020009680 |
Room Dimensions
| Master Bedroom | 17 x 17 |
|---|---|
| Living Room | 20 x 19 |
| Kitchen | 19 x 10 |
Listing Details
| Office | LPT Realty, LLC |
|---|---|
| flbrokers@lptrealty.com |

