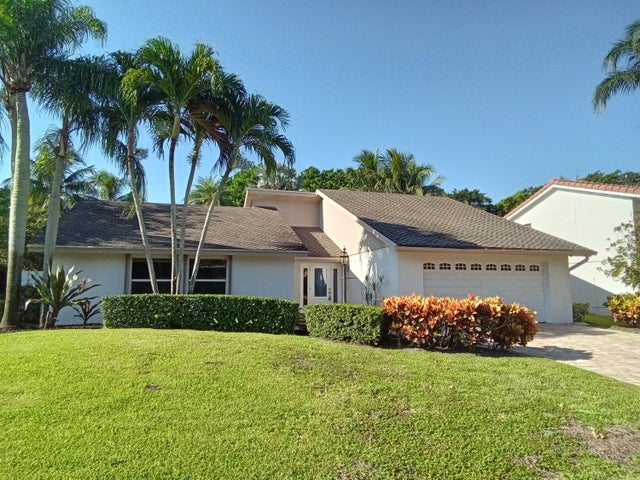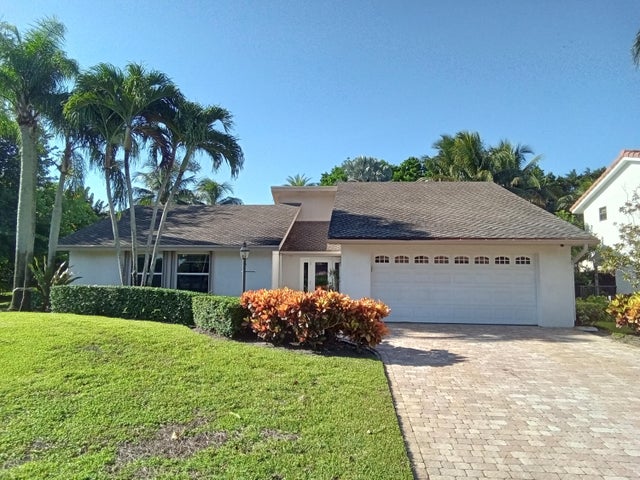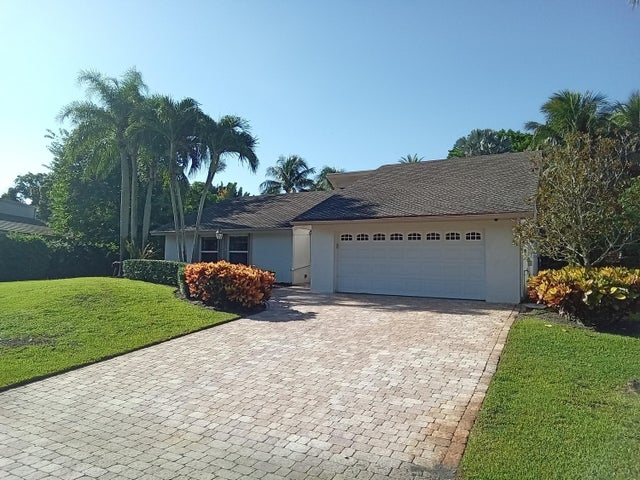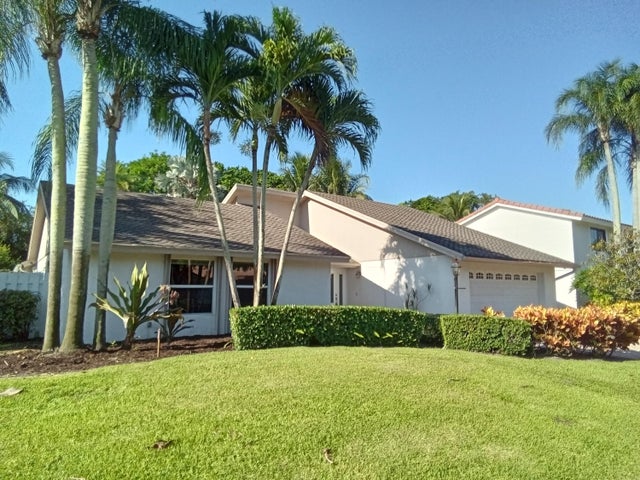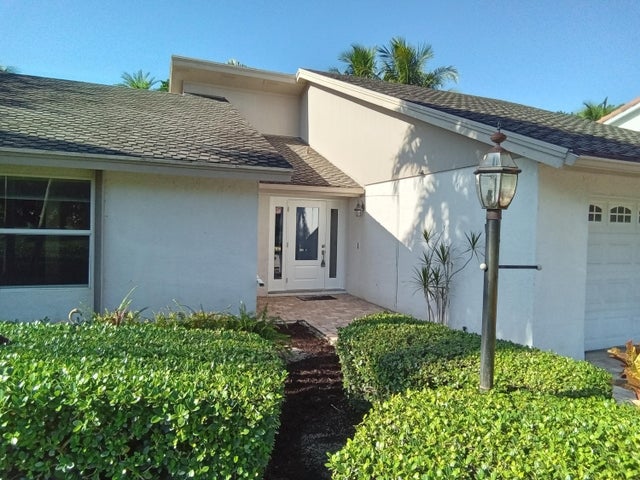About 6180 Celadon Circle
Updated Move in Ready 4 Bedroom/3 Full Bathroom home in beautiful Eastpointe Country Club. CBS construction and full impact window and door coverage. Enter into a large open great room with double height ceilings. Off the great room is a new kitchen with stainless steel appliances, quartz counters, and a marble backsplash. Oversized master suite separate from the other 3 bedrooms. The backyard features a screened porch, pool, and custom tiki hut for entertaining. Outside of the fence line is a spacious, open side yard.Eastpointe features 2 championship golf courses, pickleball, tennis, 24-hour manned gate, community pool, and the pointe, which is Eastpointe's new state of the art lifestyle center. The Pointe features resort style pools, restaurant, bar, and fitness center.
Features of 6180 Celadon Circle
| MLS® # | RX-11118101 |
|---|---|
| USD | $839,000 |
| CAD | $1,176,068 |
| CNY | 元5,977,875 |
| EUR | €721,969 |
| GBP | £628,346 |
| RUB | ₽68,184,523 |
| HOA Fees | $653 |
| Bedrooms | 4 |
| Bathrooms | 3.00 |
| Full Baths | 3 |
| Total Square Footage | 3,102 |
| Living Square Footage | 2,618 |
| Square Footage | Tax Rolls |
| Acres | 0.30 |
| Year Built | 1979 |
| Type | Residential |
| Sub-Type | Single Family Detached |
| Restrictions | Buyer Approval, Comercial Vehicles Prohibited, No Boat, No RV, Tenant Approval, No Corporate Buyers, No Truck |
| Style | Contemporary |
| Unit Floor | 0 |
| Status | Active |
| HOPA | No Hopa |
| Membership Equity | Yes |
Community Information
| Address | 6180 Celadon Circle |
|---|---|
| Area | 5340 |
| Subdivision | EASTPOINTE COUNTRY CLUB 6 |
| City | Palm Beach Gardens |
| County | Palm Beach |
| State | FL |
| Zip Code | 33418 |
Amenities
| Amenities | Basketball, Exercise Room, Golf Course, Tennis, Fitness Trail |
|---|---|
| Utilities | Cable, 3-Phase Electric, Public Sewer, Public Water |
| # of Garages | 2 |
| View | Other |
| Is Waterfront | No |
| Waterfront | None |
| Has Pool | Yes |
| Pool | Inground, Equipment Included, Auto Chlorinator, Concrete |
| Pets Allowed | Restricted |
| Subdivision Amenities | Basketball, Exercise Room, Golf Course Community, Community Tennis Courts, Fitness Trail |
| Security | Gate - Manned, Security Patrol |
Interior
| Interior Features | Bar |
|---|---|
| Appliances | Auto Garage Open, Dishwasher, Disposal, Dryer, Ice Maker, Range - Gas, Refrigerator, Water Heater - Elec, Wall Oven |
| Heating | Central |
| Cooling | Central, Paddle Fans |
| Fireplace | No |
| # of Stories | 1 |
| Stories | 1.00 |
| Furnished | Unfurnished |
| Master Bedroom | 2 Master Suites, Dual Sinks, Mstr Bdrm - Ground, Separate Shower, 2 Master Baths |
Exterior
| Lot Description | 1/4 to 1/2 Acre |
|---|---|
| Windows | Impact Glass |
| Roof | Comp Shingle |
| Construction | CBS |
| Front Exposure | North |
School Information
| Elementary | Marsh Pointe Elementary |
|---|---|
| Middle | Watson B. Duncan Middle School |
| High | William T. Dwyer High School |
Additional Information
| Date Listed | August 23rd, 2025 |
|---|---|
| Days on Market | 49 |
| Zoning | RS |
| Foreclosure | No |
| Short Sale | No |
| RE / Bank Owned | No |
| HOA Fees | 653 |
| Parcel ID | 00424134010010070 |
Room Dimensions
| Master Bedroom | 30 x 15 |
|---|---|
| Living Room | 40 x 30 |
| Kitchen | 10 x 15 |
Listing Details
| Office | Paradise Real Estate Intl |
|---|---|
| bates@batesstoddard.com |

