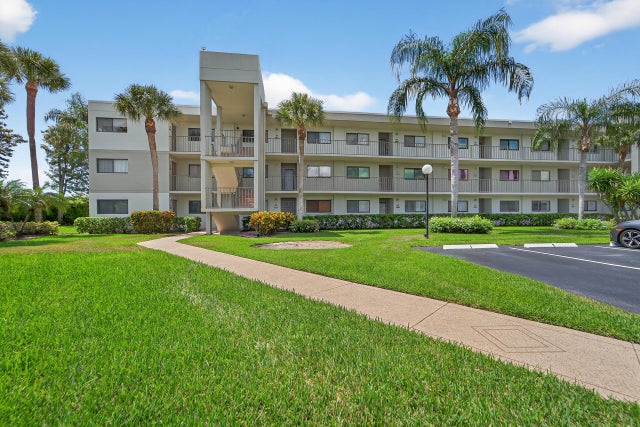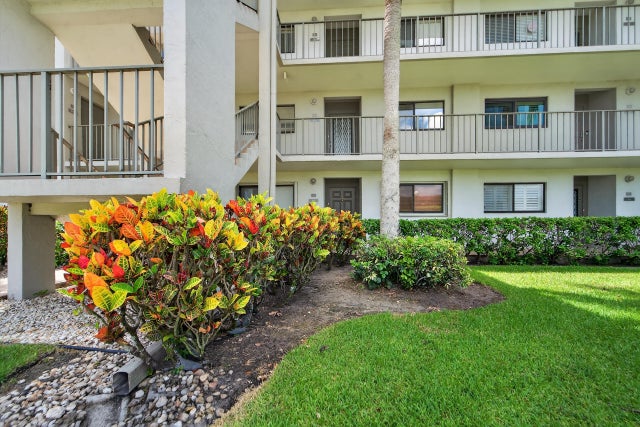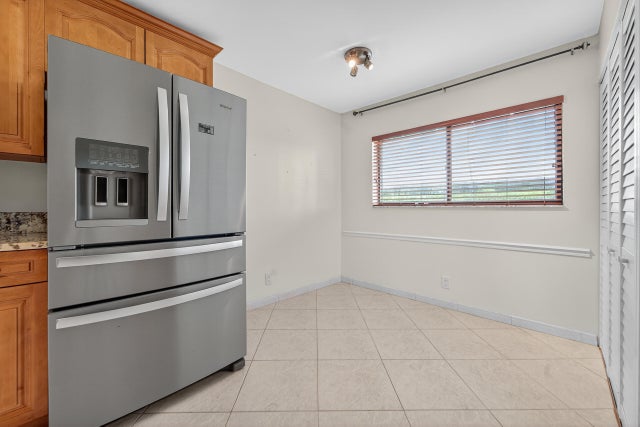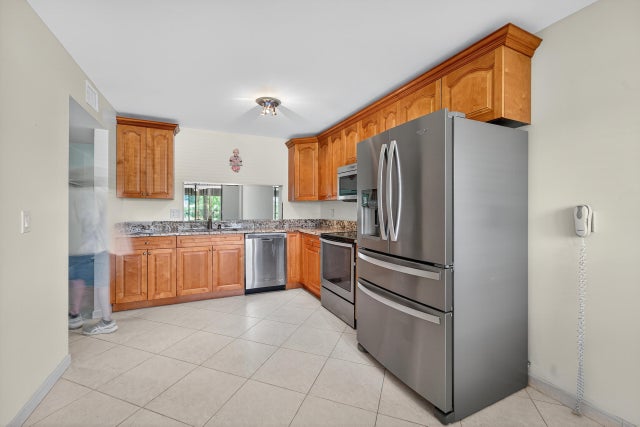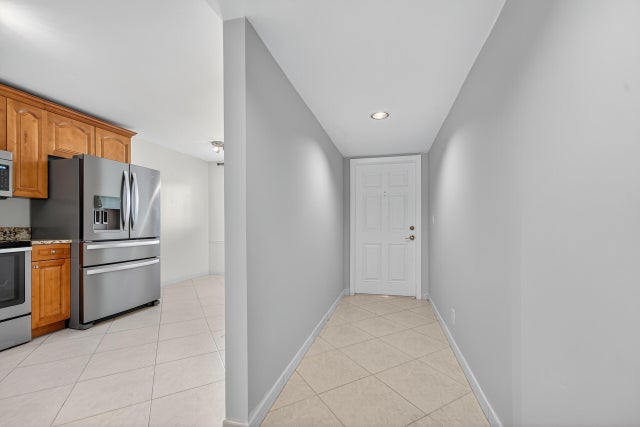About 5574 Witney Drive #102
Cheerful, newly painted and spotless ground-floor unit condo with tranquil garden view. Spacious 1348 square foot layout features tile in every room.. Comfortable eat-in kitchen with granite counters and wood cabinets, newer appliances, and a pass-through to the dining area. Primary. bedroom offers a large walk-in closet plus an en-suite bath with updated vanity and toilet and separate and updated shower. Guest bath offers updated vanity and a tub-shower. 3 wall mounted smart TVs are included. The enclosed screened patio with a garden view is is fully protected with newly installed hurricane accordion shutters, as are all of the other windows. Brand new front door specially made for hurricane protection. New roof, new elevator. All assessments have been paid by seller. The oversized laThe oversized laundry room holds full-sized and newer washer and dryer with room for additional storage.Lakes of Delray is a 24 hour guard gatedLakes of Delray is a 24 hour guard gated 55+ community known for its exciting lifestyle, offering a resort sized heated pool, community room, card rooms, billiard room, gym, tennis courts, pickleball courts. plus many clubs, classes, shows, dances and activities. There is even courtesy bus service.
Features of 5574 Witney Drive #102
| MLS® # | RX-11118150 |
|---|---|
| USD | $209,000 |
| CAD | $293,093 |
| CNY | 元1,488,582 |
| EUR | €179,973 |
| GBP | £156,939 |
| RUB | ₽16,892,718 |
| HOA Fees | $690 |
| Bedrooms | 2 |
| Bathrooms | 2.00 |
| Full Baths | 2 |
| Total Square Footage | 1,362 |
| Living Square Footage | 1,348 |
| Square Footage | Tax Rolls |
| Acres | 0.00 |
| Year Built | 1987 |
| Type | Residential |
| Sub-Type | Condo or Coop |
| Style | < 4 Floors |
| Unit Floor | 1 |
| Status | Active |
| HOPA | Yes-Verified |
| Membership Equity | No |
Community Information
| Address | 5574 Witney Drive #102 |
|---|---|
| Area | 4640 |
| Subdivision | Lakes of Delray |
| Development | Lakes of Delray |
| City | Delray Beach |
| County | Palm Beach |
| State | FL |
| Zip Code | 33484 |
Amenities
| Amenities | Pool, Pickleball, Putting Green, Manager on Site, Courtesy Bus, Billiards, Spa-Hot Tub, Library, Game Room, Community Room, Exercise Room, Clubhouse, Bike - Jog, Tennis |
|---|---|
| Utilities | 3-Phase Electric, Public Sewer, Cable, Public Water |
| Parking | Assigned |
| View | Garden |
| Is Waterfront | No |
| Waterfront | None |
| Has Pool | No |
| Pets Allowed | No |
| Subdivision Amenities | Pool, Pickleball, Putting Green, Manager on Site, Courtesy Bus, Billiards, Spa-Hot Tub, Library, Game Room, Community Room, Exercise Room, Clubhouse, Bike - Jog, Community Tennis Courts |
| Security | Gate - Manned |
Interior
| Interior Features | Split Bedroom, Entry Lvl Lvng Area, Walk-in Closet, Pantry |
|---|---|
| Appliances | Washer, Storm Shutters, Microwave, Water Heater - Elec, Dishwasher, Range - Electric, Refrigerator |
| Heating | Central, Electric |
| Cooling | Electric, Central |
| Fireplace | No |
| # of Stories | 3 |
| Stories | 3.00 |
| Furnished | Partially Furnished |
| Master Bedroom | Separate Shower |
Exterior
| Construction | CBS |
|---|---|
| Front Exposure | Northeast |
Additional Information
| Date Listed | August 24th, 2025 |
|---|---|
| Days on Market | 61 |
| Zoning | RM |
| Foreclosure | No |
| Short Sale | No |
| RE / Bank Owned | No |
| HOA Fees | 690 |
| Parcel ID | 00424623430041020 |
Room Dimensions
| Master Bedroom | 16 x 12 |
|---|---|
| Bedroom 2 | 14 x 12 |
| Living Room | 25 x 14 |
| Kitchen | 16 x 10 |
Listing Details
| Office | New Harbor Realty Inc |
|---|---|
| JablonTeam@gmail.com |

