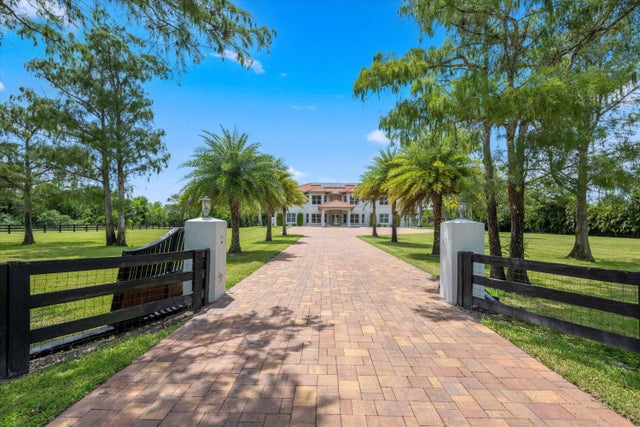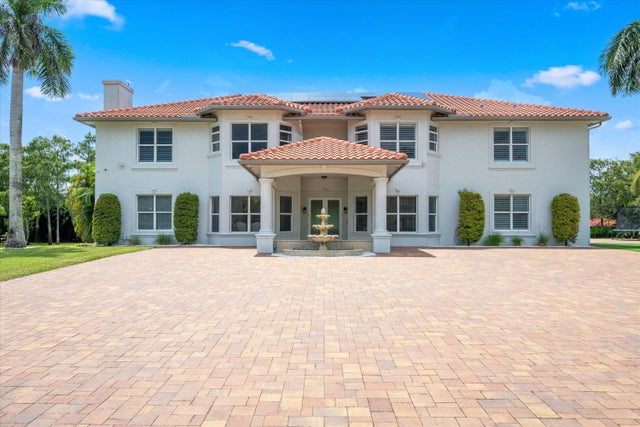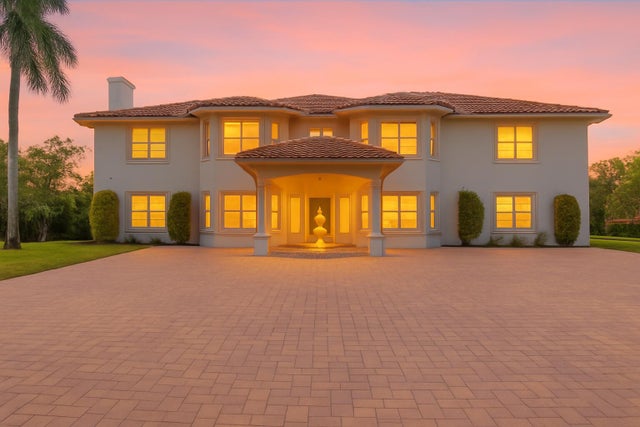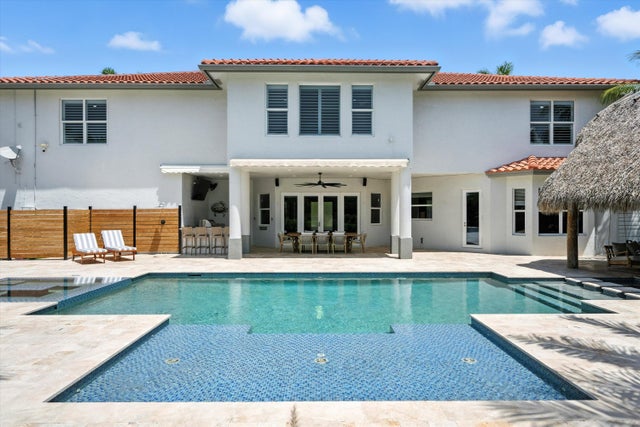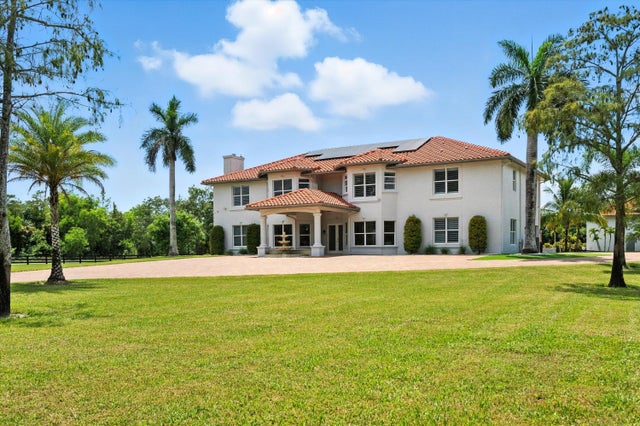About 2503 Prarieview Drive
The ultimate resort style home with large a/c hangar for extensive ''toy'' storage: Built in 2,000 and set on 5 acres in gated Deer Run, this 5BR/5BA grand estate blends luxury with function. Re-roofed 2018, full impact glass, solar panels (2023), and new HVAC (2024) ensure efficiency. New flooring and recent renovations. The remodeled saltwater pool has spa, waterfalls, LED lighting, propane heater, UV system, and app controls. Enjoy sunsets with an outdoor kitchen, tiki hut, and firepit. The remodeled primary suite features marble spa bath and custom closets. A detached 3,348sf air-conditioned garage (2020) with insulated roof, 3 oversized doors, separate power, and 12,000sf hardstand offers endless potential. Fully irrigated and fenced with room for equestrian facilities SEE SUPPLEMENT
Features of 2503 Prarieview Drive
| MLS® # | RX-11118162 |
|---|---|
| USD | $2,950,000 |
| CAD | $4,142,833 |
| CNY | 元21,022,880 |
| EUR | €2,538,682 |
| GBP | £2,209,388 |
| RUB | ₽232,309,550 |
| HOA Fees | $180 |
| Bedrooms | 5 |
| Bathrooms | 5.00 |
| Full Baths | 5 |
| Total Square Footage | 10,470 |
| Living Square Footage | 8,582 |
| Square Footage | Tax Rolls |
| Acres | 5.01 |
| Year Built | 2000 |
| Type | Residential |
| Sub-Type | Single Family Detached |
| Restrictions | Buyer Approval |
| Style | Contemporary, European |
| Unit Floor | 0 |
| Status | Active Under Contract |
| HOPA | No Hopa |
| Membership Equity | No |
Community Information
| Address | 2503 Prarieview Drive |
|---|---|
| Area | 5590 |
| Subdivision | DEER RUN |
| Development | DEER RUN |
| City | The Acreage |
| County | Palm Beach |
| State | FL |
| Zip Code | 33470 |
Amenities
| Amenities | Horse Trails, Horses Permitted |
|---|---|
| Utilities | Cable, 3-Phase Electric, Gas Bottle, Septic, Well Water |
| Parking | Covered, Drive - Decorative, Driveway, Garage - Attached, Garage - Detached, Open, RV/Boat |
| # of Garages | 1 |
| View | Canal, Garden, Pool |
| Is Waterfront | Yes |
| Waterfront | Canal Width 1 - 80, Interior Canal |
| Has Pool | Yes |
| Pool | Concrete, Gunite, Heated, Inground, Salt Water, Spa |
| Pets Allowed | Yes |
| Unit | Corner |
| Subdivision Amenities | Horse Trails, Horses Permitted |
| Security | Burglar Alarm, Gate - Unmanned, Security Light, Security Sys-Owned |
| Guest House | No |
Interior
| Interior Features | Built-in Shelves, Closet Cabinets, Foyer, Cook Island, Pantry, Roman Tub, Split Bedroom, Upstairs Living Area, Volume Ceiling, Walk-in Closet |
|---|---|
| Appliances | Auto Garage Open, Cooktop, Dishwasher, Dryer, Freezer, Generator Hookup, Generator Whle House, Ice Maker, Microwave, Range - Electric, Refrigerator, Reverse Osmosis Water Treatment, Solar Water Heater, Washer, Washer/Dryer Hookup, Water Heater - Elec, Water Softener-Owned |
| Heating | Central, Electric |
| Cooling | Central, Electric |
| Fireplace | No |
| # of Stories | 2 |
| Stories | 2.00 |
| Furnished | Furniture Negotiable, Unfurnished |
| Master Bedroom | 2 Master Baths, 2 Master Suites, Dual Sinks, Mstr Bdrm - Ground, Mstr Bdrm - Upstairs, Separate Shower, Separate Tub |
Exterior
| Exterior Features | Auto Sprinkler, Covered Patio, Extra Building, Fence, Lake/Canal Sprinkler, Open Balcony, Open Patio, Zoned Sprinkler |
|---|---|
| Lot Description | 4 to < 5 Acres, 5 to <10 Acres, Corner Lot, Paved Road, Private Road |
| Windows | Bay Window, Blinds, Impact Glass, Single Hung Metal |
| Roof | Barrel, Concrete Tile |
| Construction | Block, CBS |
| Front Exposure | East |
School Information
| Elementary | Binks Forest Elementary School |
|---|---|
| Middle | Wellington Landings Middle |
| High | Wellington High School |
Additional Information
| Date Listed | August 24th, 2025 |
|---|---|
| Days on Market | 52 |
| Zoning | AR |
| Foreclosure | No |
| Short Sale | No |
| RE / Bank Owned | No |
| HOA Fees | 180 |
| Parcel ID | 00404321010001600 |
| Waterfront Frontage | 292' |
Room Dimensions
| Master Bedroom | 23 x 19, 20 x 16 |
|---|---|
| Bedroom 2 | 20 x 19 |
| Bedroom 3 | 19 x 16 |
| Bedroom 4 | 12 x 11 |
| Bedroom 5 | 16 x 14 |
| Living Room | 24 x 22 |
| Kitchen | 25 x 14 |
| Porch | 29 x 10 |
Listing Details
| Office | Kirsten Kopp Real Estate |
|---|---|
| kirsten@kopprealestate.com |

