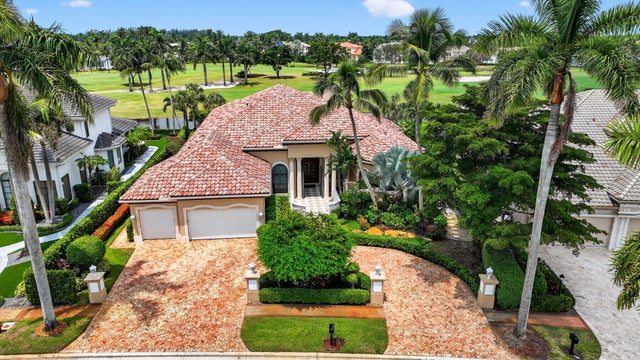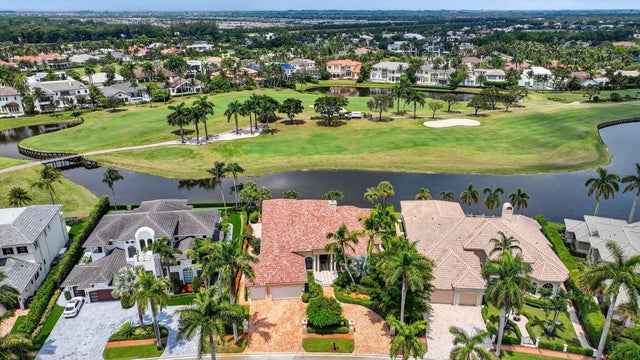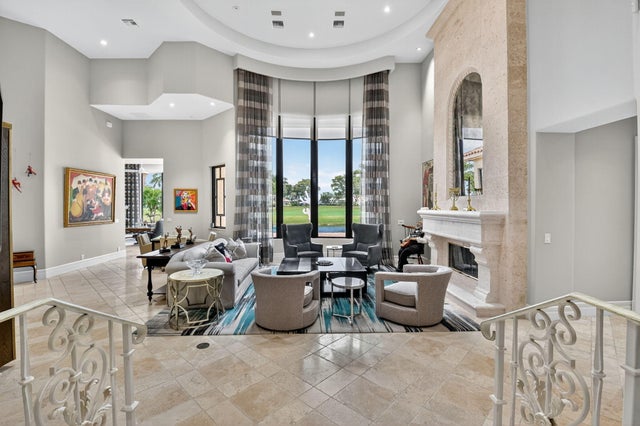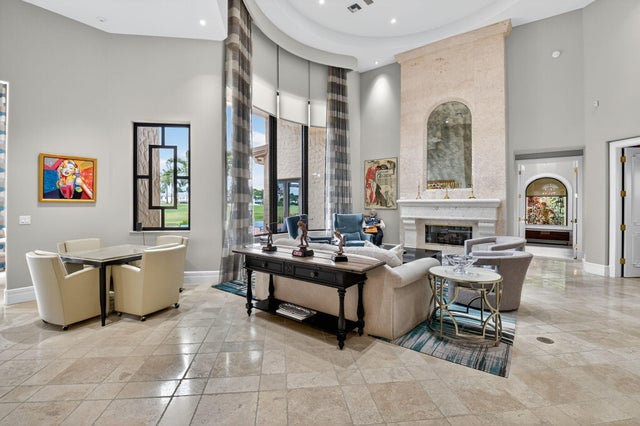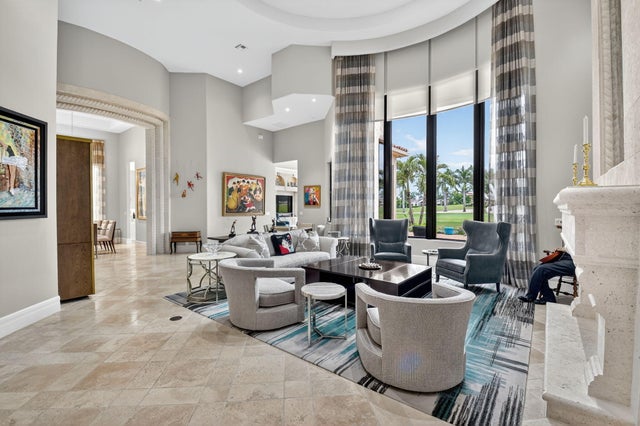About 7625 Fenwick Place
Renovated 3-bedroom + office home on an incredible lot in St. Andrews Country Club! Quiet location with water and double fairway views. The home has all impact glass and an open floor plan, with volume ceilings and floor-to-ceiling windows. The master suite has his & her bedrooms and large walk-in closets. This is a great opportunity!
Features of 7625 Fenwick Place
| MLS® # | RX-11118164 |
|---|---|
| USD | $3,700,000 |
| CAD | $5,186,845 |
| CNY | 元26,324,649 |
| EUR | €3,183,891 |
| GBP | £2,771,015 |
| RUB | ₽298,877,490 |
| HOA Fees | $707 |
| Bedrooms | 3 |
| Bathrooms | 5.00 |
| Full Baths | 4 |
| Half Baths | 1 |
| Total Square Footage | 5,373 |
| Living Square Footage | 4,266 |
| Square Footage | Tax Rolls |
| Acres | 0.00 |
| Year Built | 1999 |
| Type | Residential |
| Sub-Type | Single Family Detached |
| Restrictions | Comercial Vehicles Prohibited, Lease OK w/Restrict |
| Unit Floor | 0 |
| Status | Pending |
| HOPA | No Hopa |
| Membership Equity | Yes |
Community Information
| Address | 7625 Fenwick Place |
|---|---|
| Area | 4650 |
| Subdivision | ST ANDREWS COUNTRY CLUB |
| Development | ST ANDREWS COUNTRY CLUB |
| City | Boca Raton |
| County | Palm Beach |
| State | FL |
| Zip Code | 33496 |
Amenities
| Amenities | Basketball, Cafe/Restaurant, Clubhouse, Exercise Room, Game Room, Golf Course, Pickleball, Playground, Pool, Putting Green, Tennis, Ball Field |
|---|---|
| Utilities | Cable, 3-Phase Electric, Public Sewer, Public Water |
| # of Garages | 3 |
| View | Golf, Lake |
| Is Waterfront | Yes |
| Waterfront | Lake |
| Has Pool | Yes |
| Pets Allowed | Restricted |
| Subdivision Amenities | Basketball, Cafe/Restaurant, Clubhouse, Exercise Room, Game Room, Golf Course Community, Pickleball, Playground, Pool, Putting Green, Community Tennis Courts, Ball Field |
| Security | Burglar Alarm, Gate - Manned, Security Patrol |
Interior
| Interior Features | Entry Lvl Lvng Area, Cook Island, Split Bedroom, Volume Ceiling, Walk-in Closet, Fireplace(s) |
|---|---|
| Appliances | Auto Garage Open, Central Vacuum, Dishwasher, Disposal, Dryer, Microwave, Refrigerator, Washer |
| Heating | Central, Electric |
| Cooling | Central, Electric |
| Fireplace | Yes |
| # of Stories | 1 |
| Stories | 1.00 |
| Furnished | Unfurnished |
| Master Bedroom | Dual Sinks, Mstr Bdrm - Ground, Mstr Bdrm - Sitting, Separate Shower, Separate Tub, 2 Master Baths |
Exterior
| Exterior Features | Auto Sprinkler, Covered Patio, Open Patio |
|---|---|
| Windows | Hurricane Windows, Impact Glass |
| Construction | CBS |
| Front Exposure | Southeast |
School Information
| Elementary | Calusa Elementary School |
|---|---|
| Middle | Omni Middle School |
| High | Spanish River Community High School |
Additional Information
| Date Listed | August 24th, 2025 |
|---|---|
| Days on Market | 48 |
| Zoning | RT |
| Foreclosure | No |
| Short Sale | No |
| RE / Bank Owned | No |
| HOA Fees | 707 |
| Parcel ID | 00424633020000980 |
Room Dimensions
| Master Bedroom | 20 x 16 |
|---|---|
| Living Room | 26 x 14 |
| Kitchen | 16 x 12 |
Listing Details
| Office | Compass Florida LLC |
|---|---|
| brokerfl@compass.com |

