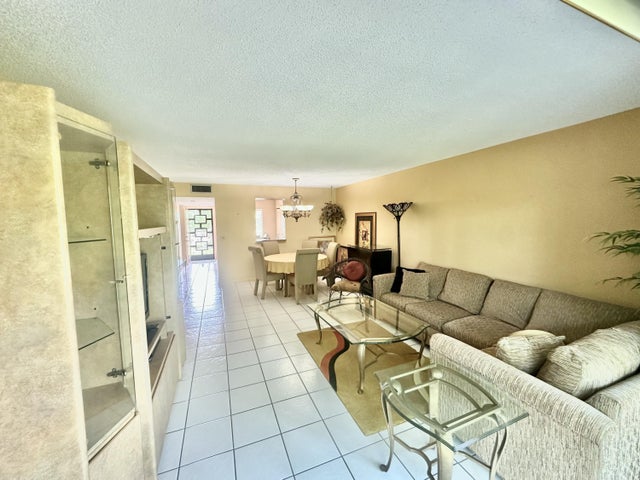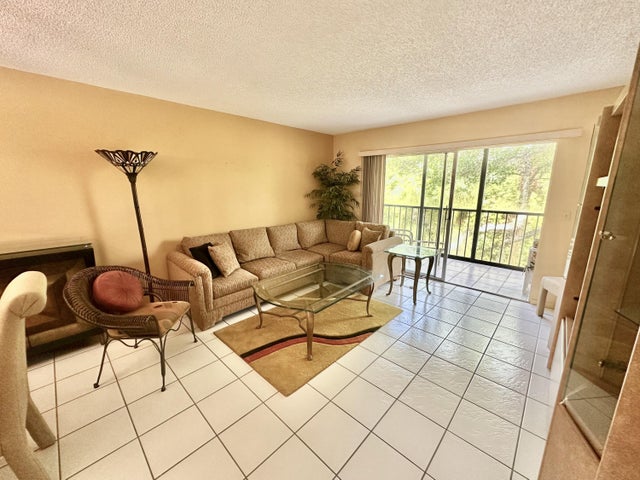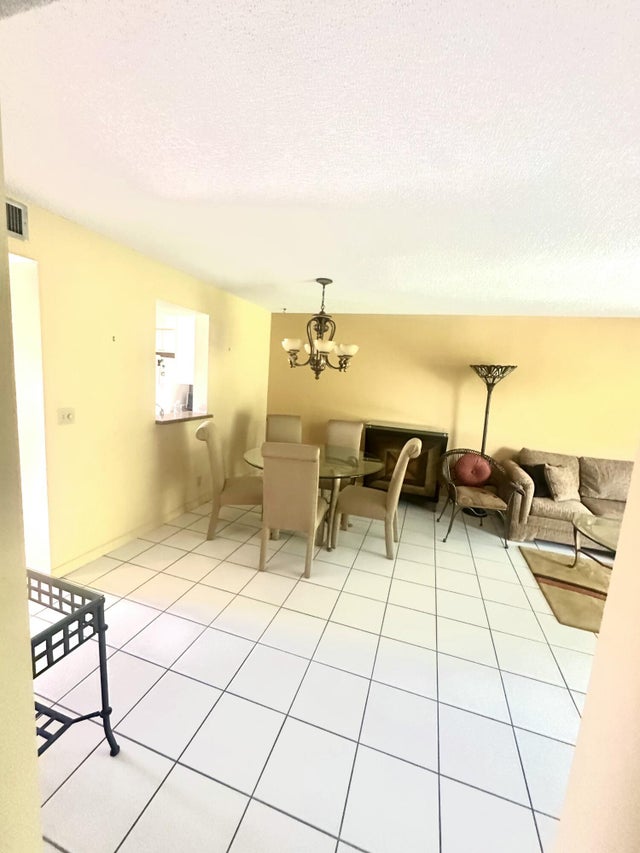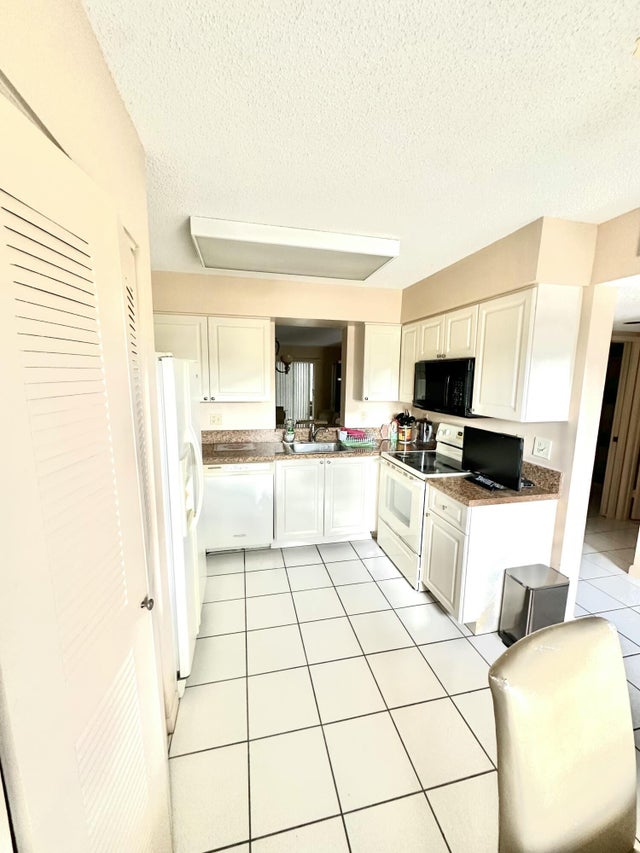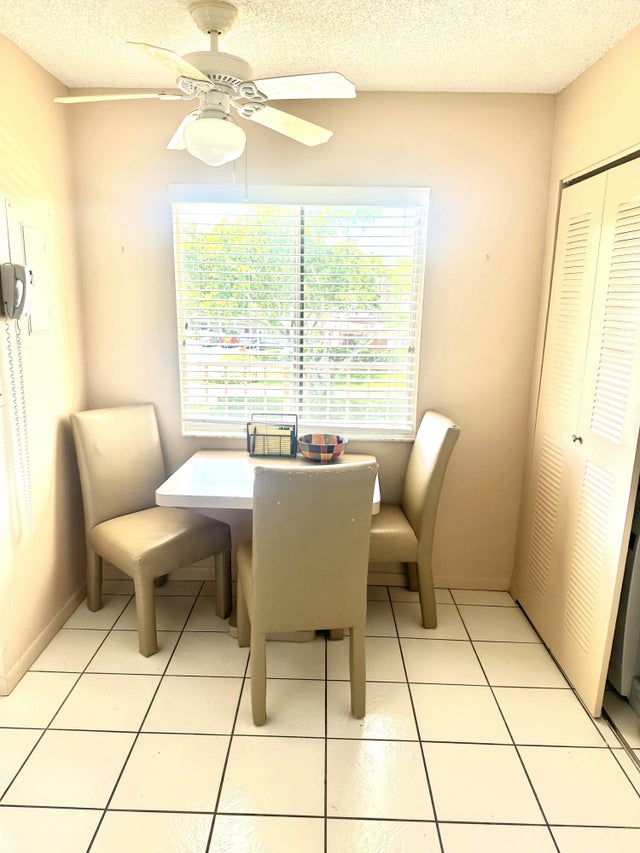About 7281 Amberly Lane #308
This Lovely third-floor condo in the desirable 55+ community of Huntington Lakes offers the quintessential resort lifestyle. The bright and spacious 2-bed, 2-bath unit features a master bedroom with 2 huge walking closet, an enclosed lanai perfect for enjoying picturesque surroundings As a resident, you'll have access to the recently renovated 50,000-square-foot clubhouse, which includes a state-of-the-art fitness center, a theater for live shows, and both indoor and outdoor swimming pools ,pickleball courts by your building and the clubhouse Experience a vibrant and active social calendar just a short drive from shopping centers .restaurants and Delray Beach's famous Atlantic Avenue..
Features of 7281 Amberly Lane #308
| MLS® # | RX-11118212 |
|---|---|
| USD | $175,000 |
| CAD | $245,376 |
| CNY | 元1,246,875 |
| EUR | €151,048 |
| GBP | £131,452 |
| RUB | ₽14,305,025 |
| HOA Fees | $680 |
| Bedrooms | 2 |
| Bathrooms | 2.00 |
| Full Baths | 2 |
| Total Square Footage | 1,080 |
| Living Square Footage | 1,080 |
| Square Footage | Tax Rolls |
| Acres | 0.00 |
| Year Built | 1987 |
| Type | Residential |
| Sub-Type | Condo or Coop |
| Unit Floor | 3 |
| Status | Active |
| HOPA | Yes-Verified |
| Membership Equity | No |
Community Information
| Address | 7281 Amberly Lane #308 |
|---|---|
| Area | 4630 |
| Subdivision | HUNTINGTON LAKES SEC FOUR CONDOS |
| City | Delray Beach |
| County | Palm Beach |
| State | FL |
| Zip Code | 33446 |
Amenities
| Amenities | Billiards, Bocce Ball, Clubhouse, Exercise Room, Game Room, Library, Lobby, Manager on Site, Pickleball, Pool, Tennis, Trash Chute, Indoor Pool |
|---|---|
| Utilities | Cable, 3-Phase Electric, Public Sewer, Public Water |
| Is Waterfront | No |
| Waterfront | None |
| Has Pool | No |
| Pets Allowed | Restricted |
| Subdivision Amenities | Billiards, Bocce Ball, Clubhouse, Exercise Room, Game Room, Library, Lobby, Manager on Site, Pickleball, Pool, Community Tennis Courts, Trash Chute, Indoor Pool |
Interior
| Interior Features | Pantry, Walk-in Closet |
|---|---|
| Appliances | Dishwasher, Dryer, Ice Maker, Microwave, Range - Electric, Refrigerator, Smoke Detector |
| Heating | Central, Electric |
| Cooling | Ceiling Fan, Central |
| Fireplace | No |
| # of Stories | 4 |
| Stories | 4.00 |
| Furnished | Furniture Negotiable |
| Master Bedroom | None |
Exterior
| Construction | CBS |
|---|---|
| Front Exposure | South |
Additional Information
| Date Listed | August 24th, 2025 |
|---|---|
| Days on Market | 59 |
| Zoning | RH |
| Foreclosure | No |
| Short Sale | No |
| RE / Bank Owned | No |
| HOA Fees | 680.4 |
| Parcel ID | 00424616150363080 |
Room Dimensions
| Master Bedroom | 19 x 13 |
|---|---|
| Living Room | 24 x 14 |
| Kitchen | 13 x 9 |
Listing Details
| Office | Highlight Realty Corp/LW |
|---|---|
| john@highlightrealty.com |

