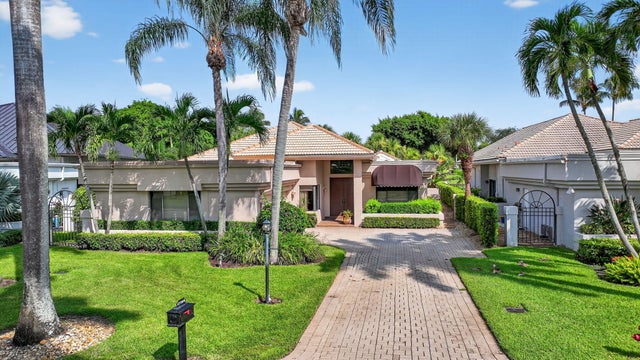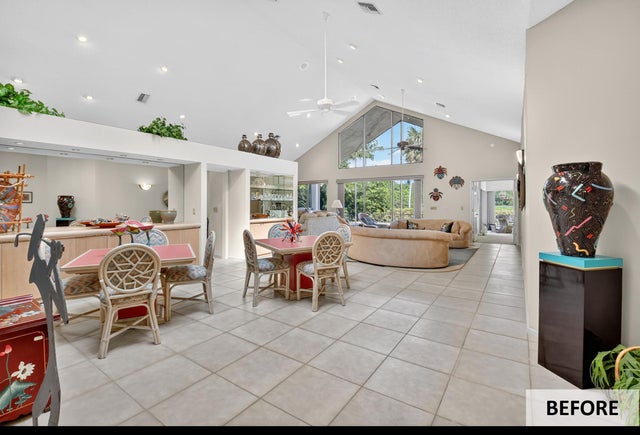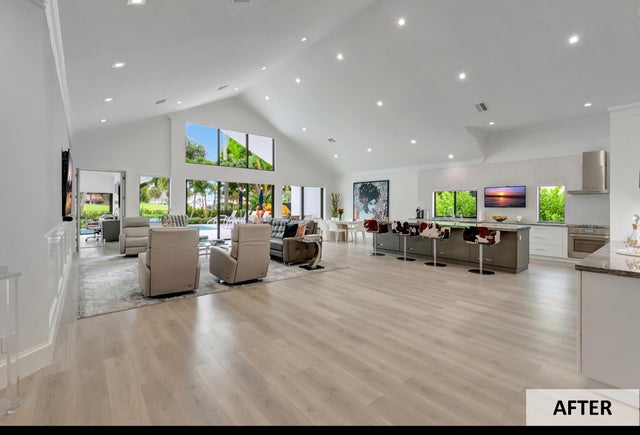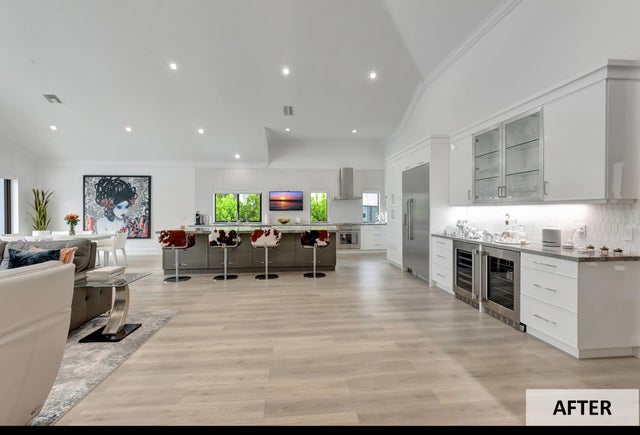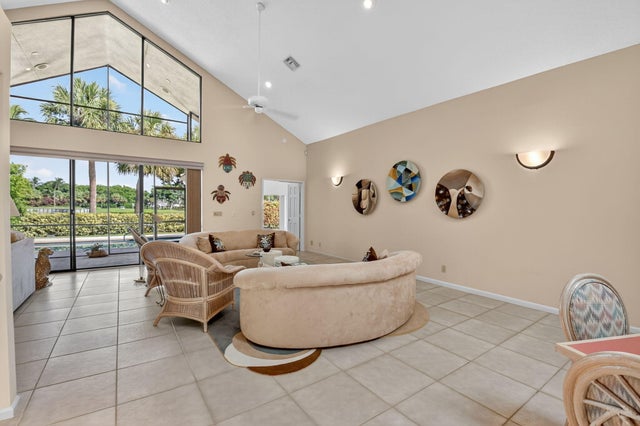About 17369 Loch Lomond Way
Lovely one-story, 3-bedroom home located in the desirable ''concierge'' section of St. Andrews Country Club. Master suite has abundant closet space and his & her bathrooms. Quiet location with lake and golf course views. Great opportunity to make it your own! Note: ''After'' photos are examples of a renovation completed on the same model.
Features of 17369 Loch Lomond Way
| MLS® # | RX-11118266 |
|---|---|
| USD | $2,150,000 |
| CAD | $3,013,978 |
| CNY | 元15,296,756 |
| EUR | €1,850,099 |
| GBP | £1,610,184 |
| RUB | ₽173,672,055 |
| HOA Fees | $1,440 |
| Bedrooms | 3 |
| Bathrooms | 4.00 |
| Full Baths | 4 |
| Total Square Footage | 3,891 |
| Living Square Footage | 2,885 |
| Square Footage | Tax Rolls |
| Acres | 0.00 |
| Year Built | 1988 |
| Type | Residential |
| Sub-Type | Single Family Detached |
| Restrictions | Comercial Vehicles Prohibited, Lease OK w/Restrict |
| Unit Floor | 0 |
| Status | Active |
| HOPA | No Hopa |
| Membership Equity | Yes |
Community Information
| Address | 17369 Loch Lomond Way |
|---|---|
| Area | 4650 |
| Subdivision | ST ANDREWS COUNTRY CLUB |
| Development | ST ANDREWS COUNTRY CLUB |
| City | Boca Raton |
| County | Palm Beach |
| State | FL |
| Zip Code | 33496 |
Amenities
| Amenities | Ball Field, Basketball, Cafe/Restaurant, Clubhouse, Exercise Room, Game Room, Golf Course, Pickleball, Playground, Pool, Putting Green, Tennis |
|---|---|
| Utilities | Cable, 3-Phase Electric, Public Sewer, Public Water |
| # of Garages | 3 |
| View | Lake, Golf |
| Is Waterfront | No |
| Waterfront | Lake |
| Has Pool | Yes |
| Pets Allowed | Restricted |
| Subdivision Amenities | Ball Field, Basketball, Cafe/Restaurant, Clubhouse, Exercise Room, Game Room, Golf Course Community, Pickleball, Playground, Pool, Putting Green, Community Tennis Courts |
| Security | Burglar Alarm, Gate - Manned, Security Patrol |
Interior
| Interior Features | Entry Lvl Lvng Area, Split Bedroom |
|---|---|
| Appliances | Auto Garage Open, Central Vacuum, Dishwasher, Disposal, Dryer, Microwave, Refrigerator, Washer |
| Heating | Central, Electric |
| Cooling | Central, Electric |
| Fireplace | No |
| # of Stories | 1 |
| Stories | 1.00 |
| Furnished | Unfurnished |
| Master Bedroom | 2 Master Baths, Mstr Bdrm - Ground, Mstr Bdrm - Sitting |
Exterior
| Exterior Features | Auto Sprinkler, Covered Patio, Open Patio, Screened Patio, Built-in Grill, Summer Kitchen |
|---|---|
| Construction | CBS |
| Front Exposure | Southeast |
School Information
| Elementary | Calusa Elementary School |
|---|---|
| Middle | Omni Middle School |
| High | Spanish River Community High School |
Additional Information
| Date Listed | August 25th, 2025 |
|---|---|
| Days on Market | 48 |
| Zoning | RT |
| Foreclosure | No |
| Short Sale | No |
| RE / Bank Owned | No |
| HOA Fees | 1440.33 |
| Parcel ID | 00424633060003820 |
Room Dimensions
| Master Bedroom | 18 x 15 |
|---|---|
| Living Room | 18 x 16 |
| Kitchen | 20 x 12 |
Listing Details
| Office | Compass Florida LLC |
|---|---|
| brokerfl@compass.com |

