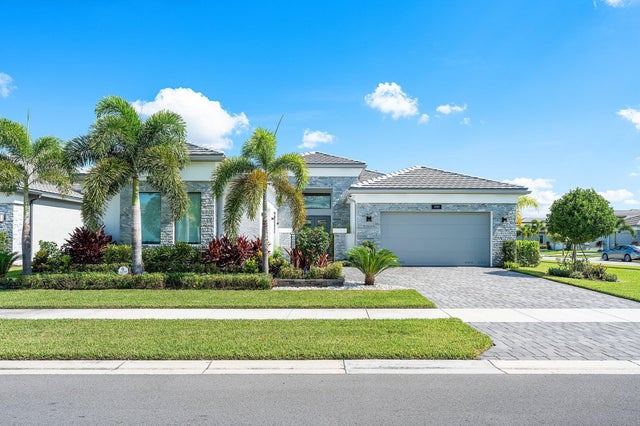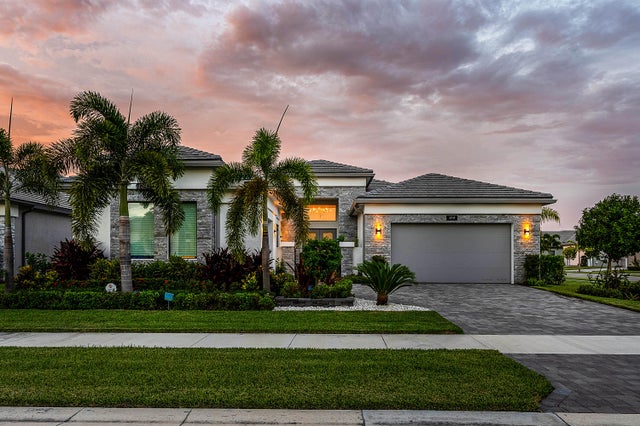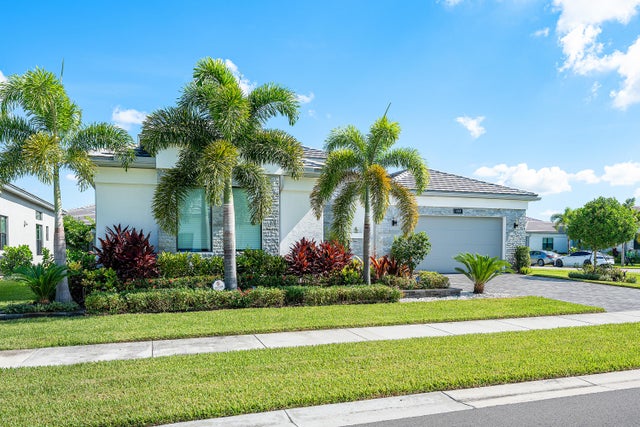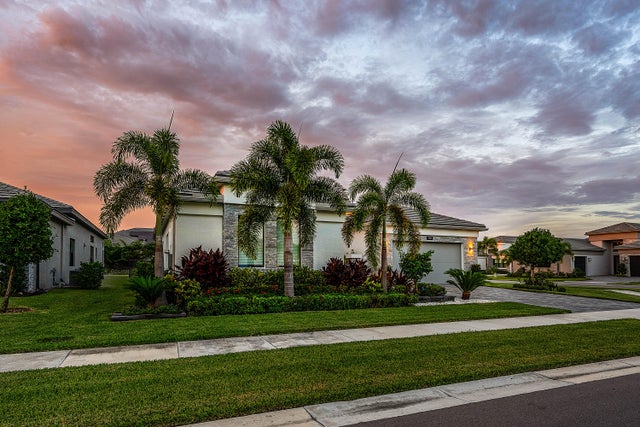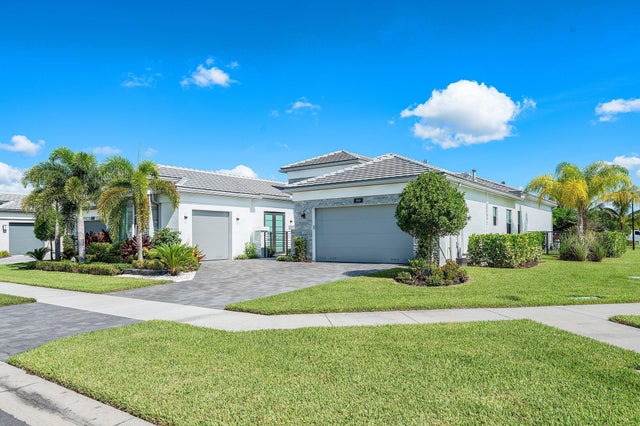About 10919 Glen Orchard Lane
No expense has been spared in this designer perfect Carlyle model. Great curb appeal-lush landscaping, stone front, privacy gate and glass doors. The home (3/3.1+Club Room+3cg) sits on an oversized corner lot and has impact windows, whole house generator, two mini split A/C's in garages, 24'' porcelain tile floors, designer window treatments and light fixtures, hi-hats, fans, designer wall treatments, built-ins, custom closets, upgraded baths + more! Gourmet kitchen w/gas, white cabinetry, quartz counters, counter depth snack bar, stainless hood, Viking d/w & range, wine fridge, center island with marble counter & more! Luxury primary suite. You'll love the ''backyard resort'' with marble deck, summer kitchen, birdcage w/picture frame screen, open pool, cabana half bath and grassy areas.This home is located in Valencia Grand, a premier 55+ lifestyle community featuring a spectacular 44,000 square-foot clubhouse and almost 9-acre recreational facility. Endless activities and opportunities for fun abound - there are activities, trips, shows, and clubs of all types. The clubhouse features an elegant foyer and lobby, Grand ballroom with raised stage and dance floor, three spacious card rooms, Sports Lounge with billiard tables, poker tables and golf simulator, Restaurant with bar and indoor and outdoor seating, Poolside Bar & Happy Hours at the Poolside Bar, Arts and crafts center, Catering kitchen and cooking studio, Exercise studio with ping pong, Fully equipped fitness center and men's and women's locker rooms with steam rooms and showers, outdoor yoga garden, Mind and Body Spa for everything from hair to nails to facials to massages and more! There are four pools - a beautiful Resort-style pool and Shade Pavilions, Lap pool, Resistance walking pool, Grandchildren's wading pool, and an Outdoor whirlpool spa. There are six har-tru tennis courts with shade pavilions and lighting for night play, tennis pro shop and shaded tennis and pickleball seating areas, tennis pro, league play, four indoor pickleball courts, seven outdoor pickleball courts, pickleball pro, league play, 4 bocce courts and walking/jogging/biking paths just outside the community. Valencia Grand is conveniently located near shopping, restaurants, houses of worship and major highways!
Features of 10919 Glen Orchard Lane
| MLS® # | RX-11118317 |
|---|---|
| USD | $2,275,000 |
| CAD | $3,189,209 |
| CNY | 元16,186,102 |
| EUR | €1,957,663 |
| GBP | £1,703,800 |
| RUB | ₽183,769,268 |
| HOA Fees | $701 |
| Bedrooms | 4 |
| Bathrooms | 4.00 |
| Full Baths | 3 |
| Half Baths | 1 |
| Total Square Footage | 4,184 |
| Living Square Footage | 3,058 |
| Square Footage | Tax Rolls |
| Acres | 0.29 |
| Year Built | 2023 |
| Type | Residential |
| Sub-Type | Single Family Detached |
| Unit Floor | 0 |
| Status | Active |
| HOPA | Yes-Verified |
| Membership Equity | No |
Community Information
| Address | 10919 Glen Orchard Lane |
|---|---|
| Area | 4720 |
| Subdivision | Valencia Grand |
| Development | Valencia Grand |
| City | Boynton Beach |
| County | Palm Beach |
| State | FL |
| Zip Code | 33473 |
Amenities
| Amenities | Billiards, Bocce Ball, Business Center, Cafe/Restaurant, Clubhouse, Exercise Room, Manager on Site, Pickleball, Pool, Sidewalks, Spa-Hot Tub, Street Lights, Tennis |
|---|---|
| Utilities | Cable, 3-Phase Electric, Gas Natural, Public Sewer, Public Water |
| Parking | Driveway, Garage - Attached |
| # of Garages | 3 |
| View | Garden |
| Is Waterfront | No |
| Waterfront | None |
| Has Pool | Yes |
| Pool | Inground |
| Pets Allowed | Yes |
| Unit | Corner |
| Subdivision Amenities | Billiards, Bocce Ball, Business Center, Cafe/Restaurant, Clubhouse, Exercise Room, Manager on Site, Pickleball, Pool, Sidewalks, Spa-Hot Tub, Street Lights, Community Tennis Courts |
| Security | Burglar Alarm, Gate - Manned |
Interior
| Interior Features | Built-in Shelves, Closet Cabinets, Entry Lvl Lvng Area, Foyer, French Door, Cook Island, Laundry Tub, Pantry, Split Bedroom, Volume Ceiling, Walk-in Closet, Wet Bar |
|---|---|
| Appliances | Auto Garage Open, Cooktop, Dishwasher, Disposal, Dryer, Generator Whle House, Ice Maker, Microwave, Range - Gas, Refrigerator, Smoke Detector, Washer, Water Heater - Gas |
| Heating | Central, Electric, Zoned |
| Cooling | Ceiling Fan, Central, Electric |
| Fireplace | No |
| # of Stories | 1 |
| Stories | 1.00 |
| Furnished | Furniture Negotiable, Unfurnished |
| Master Bedroom | Dual Sinks, Mstr Bdrm - Ground, Separate Shower, Separate Tub |
Exterior
| Exterior Features | Auto Sprinkler, Covered Patio, Fence, Open Patio, Screened Patio, Zoned Sprinkler, Summer Kitchen |
|---|---|
| Lot Description | 1/4 to 1/2 Acre, Sidewalks, Corner Lot |
| Windows | Bay Window, Blinds, Hurricane Windows, Impact Glass, Sliding, Drapes |
| Roof | Concrete Tile |
| Construction | CBS |
| Front Exposure | South |
Additional Information
| Date Listed | August 25th, 2025 |
|---|---|
| Days on Market | 48 |
| Zoning | Res |
| Foreclosure | No |
| Short Sale | No |
| RE / Bank Owned | No |
| HOA Fees | 701 |
| Parcel ID | 00424531050002440 |
Room Dimensions
| Master Bedroom | 18 x 16 |
|---|---|
| Bedroom 2 | 14 x 12 |
| Bedroom 3 | 13 x 12 |
| Den | 18 x 15 |
| Dining Room | 14 x 13 |
| Living Room | 0 x 0 |
| Great Room | 23 x 18 |
| Kitchen | 23 x 15 |
Listing Details
| Office | Lang Realty - Boynton Beach |
|---|---|
| regionalmanagement@langrealty.com |

