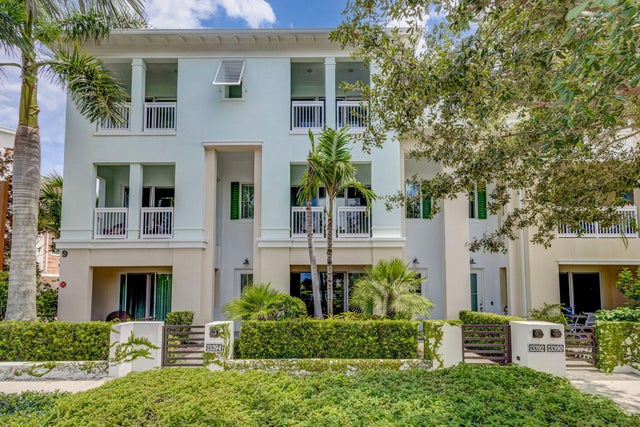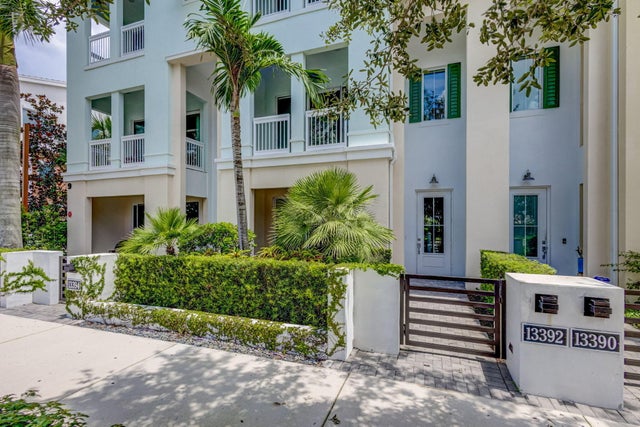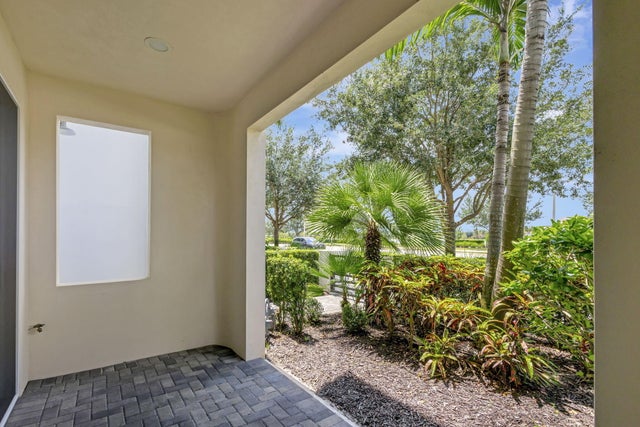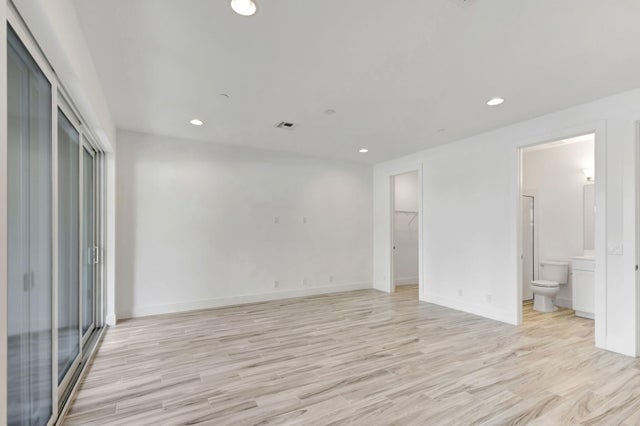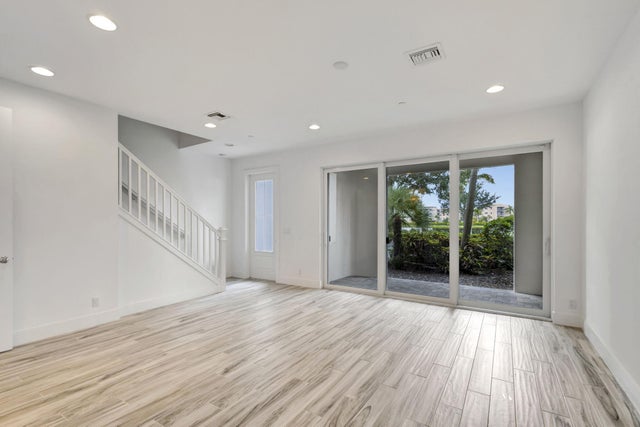About 13392 Alton Road
THIS IS THE ONE YOU'VE BEEN WAITING FOR! Spectacular 3 bedroom PLUS den/office/4th bedroom, 3.5 baths, 2 car garage in highly desirable community of Alton! This beautifully appointed townhome offers luxurious wood plank tile floors, plush carpet and all impact glass windows! Modern gourmet kitchen boasts an abundance of custom cabinetry, Quartz counter tops with expanded kitchen island, stainless steel appliances including gas cooktop and wall oven. Generous living space with TONS of privacy includes master suite with private covered balcony (some water views), huge walk-in closet and luxurious master bath. Bask in South Florida's prestigious lifestyle as you enjoy Alton's FIRST CLASS AMENITIES! Beautiful resort-style pool and hot tub, state-of-the-art fitness center, tennis, basketballand pickleball courts. Conveniently located in the heart of Palm Beach Gardens just a short drive to Florida's finest beaches, shopping, restaurants, nightlife and more!
Features of 13392 Alton Road
| MLS® # | RX-11118333 |
|---|---|
| USD | $925,000 |
| CAD | $1,296,619 |
| CNY | 元6,590,625 |
| EUR | €795,973 |
| GBP | £692,754 |
| RUB | ₽75,173,640 |
| HOA Fees | $502 |
| Bedrooms | 4 |
| Bathrooms | 4.00 |
| Full Baths | 3 |
| Half Baths | 1 |
| Total Square Footage | 3,526 |
| Living Square Footage | 2,750 |
| Square Footage | Tax Rolls |
| Acres | 0.00 |
| Year Built | 2018 |
| Type | Residential |
| Sub-Type | Condo or Coop |
| Restrictions | Buyer Approval, Comercial Vehicles Prohibited, No Motorcycle, No RV, No Truck |
| Style | < 4 Floors, Contemporary, Multi-Level, Townhouse |
| Unit Floor | 1 |
| Status | Active |
| HOPA | No Hopa |
| Membership Equity | No |
Community Information
| Address | 13392 Alton Road |
|---|---|
| Area | 5320 |
| Subdivision | ALTON NEIGHBORHOOD |
| City | Palm Beach Gardens |
| County | Palm Beach |
| State | FL |
| Zip Code | 33418 |
Amenities
| Amenities | Clubhouse, Exercise Room, Pickleball, Playground, Pool, Spa-Hot Tub, Tennis |
|---|---|
| Utilities | Public Water |
| Parking | Garage - Attached |
| # of Garages | 2 |
| View | Lake |
| Is Waterfront | No |
| Waterfront | None |
| Has Pool | No |
| Pets Allowed | Yes |
| Subdivision Amenities | Clubhouse, Exercise Room, Pickleball, Playground, Pool, Spa-Hot Tub, Community Tennis Courts |
Interior
| Interior Features | Cook Island, Upstairs Living Area, Walk-in Closet |
|---|---|
| Appliances | Dishwasher, Dryer, Microwave, Range - Electric, Refrigerator, Washer |
| Heating | Central |
| Cooling | Ceiling Fan, Central |
| Fireplace | No |
| # of Stories | 3 |
| Stories | 3.00 |
| Furnished | Unfurnished |
| Master Bedroom | Dual Sinks, Mstr Bdrm - Upstairs, Separate Shower |
Exterior
| Exterior Features | Covered Patio, Covered Balcony |
|---|---|
| Windows | Impact Glass |
| Construction | CBS |
| Front Exposure | Southwest |
Additional Information
| Date Listed | August 25th, 2025 |
|---|---|
| Days on Market | 47 |
| Zoning | RES |
| Foreclosure | No |
| Short Sale | No |
| RE / Bank Owned | No |
| HOA Fees | 502.23 |
| Parcel ID | 52424126020001940 |
Room Dimensions
| Master Bedroom | 17 x 15 |
|---|---|
| Bedroom 2 | 12 x 10 |
| Bedroom 3 | 12 x 10 |
| Den | 17 x 16 |
| Dining Room | 15 x 10 |
| Living Room | 23 x 15 |
| Kitchen | 21 x 14 |
Listing Details
| Office | Village Realty Group LLC |
|---|---|
| dereklambrou@gmail.com |

