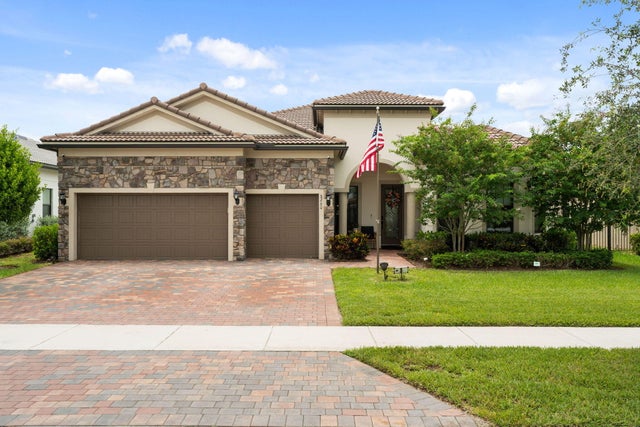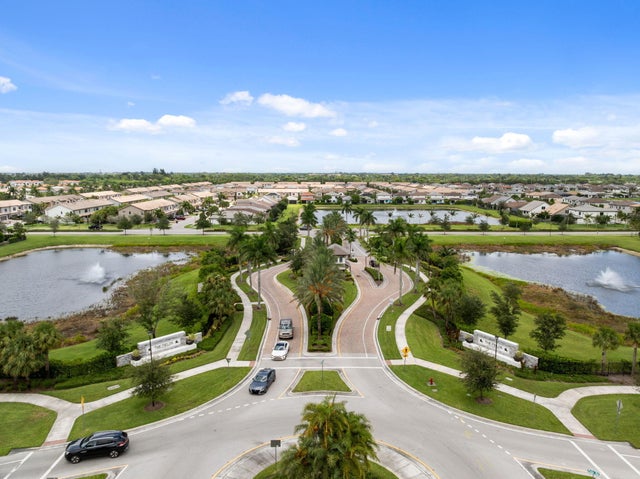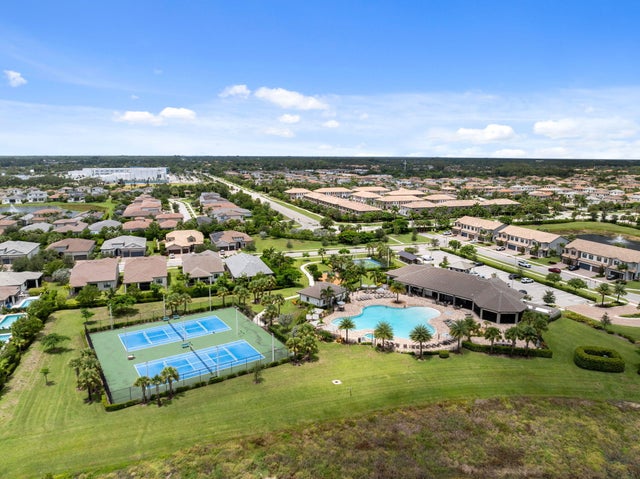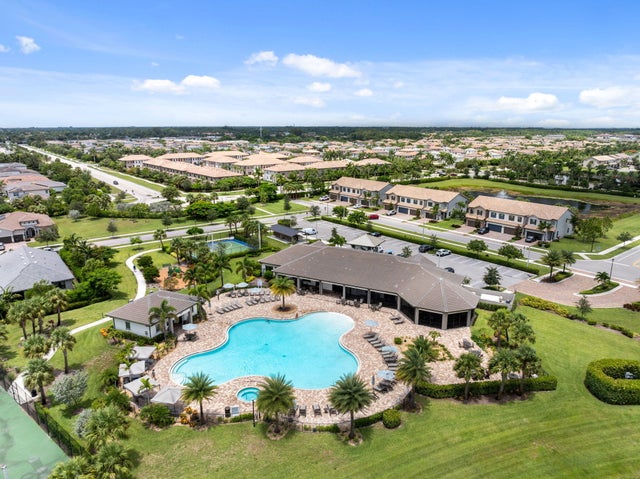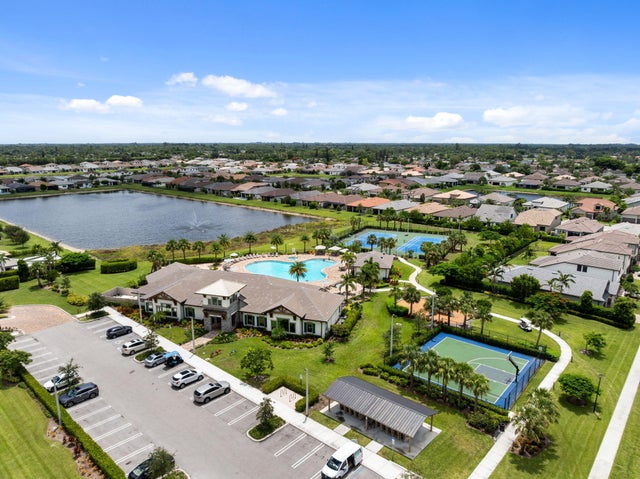About 8260 Pedigree Circle
Come experience ''THE PINNACLE'' Estate Series - at the highly desireable Community of THE FIELDS. Enter the huge Open Floor Plan GATHERING ROOM with soaring COFFERED CEILINGS. The COVERED LANAI has a DISAPPEARING WINDOW-WALL enhancing the view further by raising the Phantom Screen. The CHEF'S KITCHEN shares a HUGE ISLAND BAR perfect for entertaining guest . The BONUS ROOM serves as a Professional Office Suite. Additonal upgrades: CUSTOM CLOSET TREATMENTS, GARAGE SUSPENDED STORAGE SPACE, more... This ENERGY EFFICIENT HOME utilizes SOLAR PANELS (10.73 KW) and a 13.3 KWh Battery (will keep lights on, refregeration and more indefinitely in a power outage). Even with an EV CHARGING STATION in garage, the July 2025 FPL Bill was only $118.08. Yes, Room for a Pool possible too.
Features of 8260 Pedigree Circle
| MLS® # | RX-11118335 |
|---|---|
| USD | $865,000 |
| CAD | $1,214,763 |
| CNY | 元6,164,336 |
| EUR | €744,393 |
| GBP | £647,837 |
| RUB | ₽68,117,885 |
| HOA Fees | $415 |
| Bedrooms | 3 |
| Bathrooms | 3.00 |
| Full Baths | 3 |
| Total Square Footage | 3,365 |
| Living Square Footage | 2,475 |
| Square Footage | Tax Rolls |
| Acres | 0.21 |
| Year Built | 2021 |
| Type | Residential |
| Sub-Type | Single Family Detached |
| Restrictions | Lease OK w/Restrict |
| Unit Floor | 0 |
| Status | Pending |
| HOPA | No Hopa |
| Membership Equity | No |
Community Information
| Address | 8260 Pedigree Circle |
|---|---|
| Area | 5790 |
| Subdivision | FIELDS AT GULFSTREAM POLO |
| City | Lake Worth |
| County | Palm Beach |
| State | FL |
| Zip Code | 33467 |
Amenities
| Amenities | Clubhouse, Community Room |
|---|---|
| Utilities | Public Sewer, Public Water, Gas Natural |
| # of Garages | 3 |
| Is Waterfront | No |
| Waterfront | None |
| Has Pool | No |
| Pets Allowed | Restricted |
| Subdivision Amenities | Clubhouse, Community Room |
| Guest House | No |
Interior
| Interior Features | Cook Island, Pantry, Walk-in Closet |
|---|---|
| Appliances | Auto Garage Open, Dishwasher, Disposal, Dryer, Microwave, Refrigerator, Smoke Detector, Washer, Range - Gas |
| Heating | Central |
| Cooling | Ceiling Fan, Central Building |
| Fireplace | No |
| # of Stories | 1 |
| Stories | 1.00 |
| Furnished | Unfurnished |
| Master Bedroom | Dual Sinks, Mstr Bdrm - Ground, Separate Shower |
Exterior
| Lot Description | < 1/4 Acre, West of US-1 |
|---|---|
| Construction | Concrete, Brick, Stone |
| Front Exposure | North |
Additional Information
| Date Listed | August 25th, 2025 |
|---|---|
| Days on Market | 51 |
| Zoning | PUD |
| Foreclosure | No |
| Short Sale | No |
| RE / Bank Owned | No |
| HOA Fees | 415 |
| Parcel ID | 00424429100004030 |
Room Dimensions
| Master Bedroom | 185 x 1,310 |
|---|---|
| Living Room | 198 x 236 |
Listing Details
| Office | Hutchinson Island Real Estate |
|---|---|
| sales@hutchinsonislandrealestate.net |

