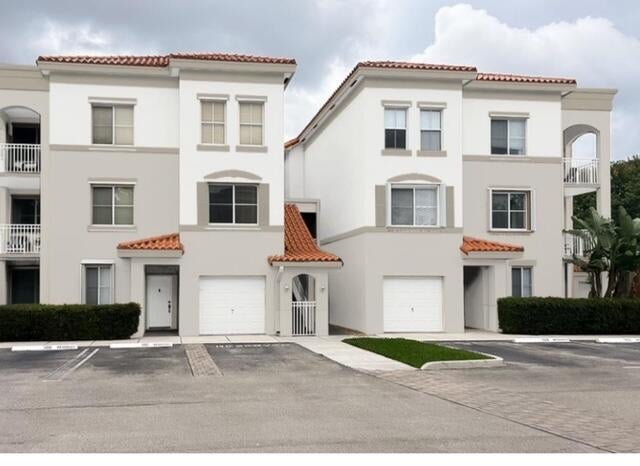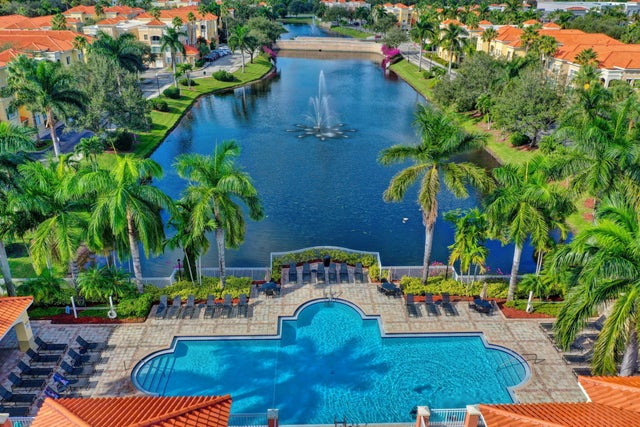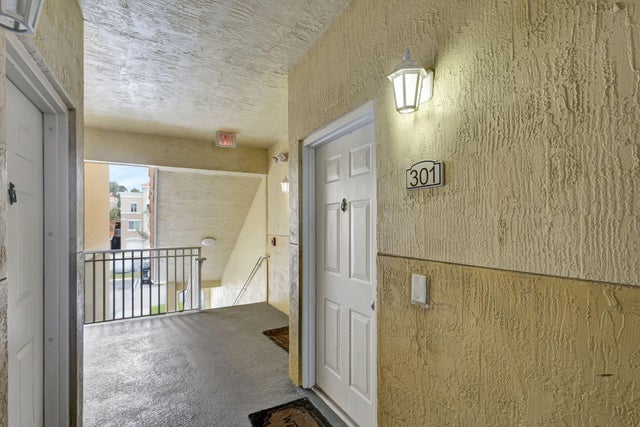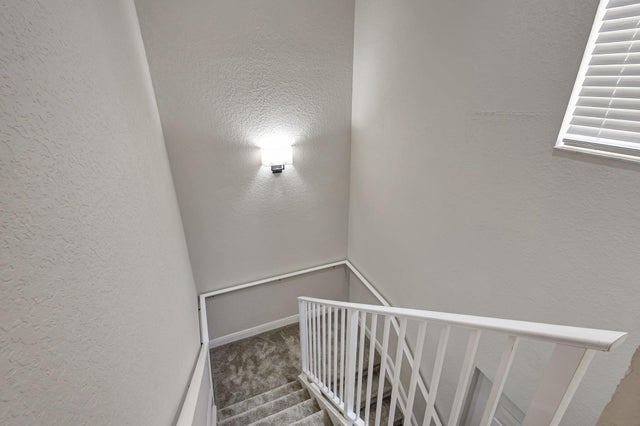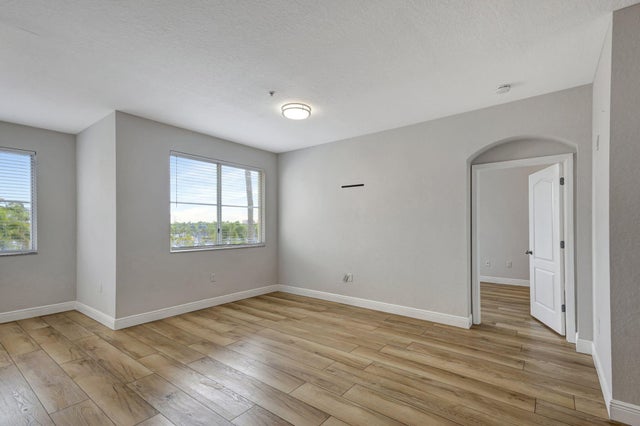About 11039 Legacy Boulevard #301
Discover this RENOVATED TOP FLOOR PENTHOUSE condo in the exclusive gated community of the Residences at Legacy Place! Located in the highly desirable city of Palm Beach Gardens, this stunning 2 bedroom, 2 bath top floor condo offers open kitchen with shaker cabinets, Quartz counter tops, Subway tile backsplash and stainless steel appliances. Custom flooring throughout main living areas and bedrooms. Updated bathrooms, full size washer and dryer, private open balcony and more! This luxurious resort-style community boasts pool and jacuzzi, fitness center, tennis courts, gas grill and more!! AC was replaced in 2023; Water heater in 2025!
Features of 11039 Legacy Boulevard #301
| MLS® # | RX-11118341 |
|---|---|
| USD | $378,000 |
| CAD | $529,862 |
| CNY | 元2,693,250 |
| EUR | €325,273 |
| GBP | £283,093 |
| RUB | ₽30,719,606 |
| HOA Fees | $555 |
| Bedrooms | 2 |
| Bathrooms | 2.00 |
| Full Baths | 2 |
| Total Square Footage | 1,403 |
| Living Square Footage | 1,403 |
| Square Footage | Tax Rolls |
| Acres | 0.00 |
| Year Built | 2003 |
| Type | Residential |
| Sub-Type | Condo or Coop |
| Restrictions | Buyer Approval, Lease OK, Maximum # Vehicles, No RV |
| Style | < 4 Floors, Multi-Level |
| Unit Floor | 3 |
| Status | Active |
| HOPA | No Hopa |
| Membership Equity | No |
Community Information
| Address | 11039 Legacy Boulevard #301 |
|---|---|
| Area | 5260 |
| Subdivision | RESIDENCES AT LEGACY PLACE |
| Development | LEGACY PLACE |
| City | Palm Beach Gardens |
| County | Palm Beach |
| State | FL |
| Zip Code | 33410 |
Amenities
| Amenities | Business Center, Clubhouse, Exercise Room, Pool, Sidewalks, Street Lights, Tennis |
|---|---|
| Utilities | 3-Phase Electric, Public Water |
| Parking | Assigned, Guest |
| Is Waterfront | No |
| Waterfront | None |
| Has Pool | No |
| Pets Allowed | Restricted |
| Unit | Corner |
| Subdivision Amenities | Business Center, Clubhouse, Exercise Room, Pool, Sidewalks, Street Lights, Community Tennis Courts |
| Security | Gate - Unmanned |
Interior
| Interior Features | Upstairs Living Area, Walk-in Closet |
|---|---|
| Appliances | Dishwasher, Dryer, Microwave, Range - Electric, Refrigerator, Washer, Water Heater - Elec |
| Heating | Central |
| Cooling | Ceiling Fan, Central |
| Fireplace | No |
| # of Stories | 3 |
| Stories | 3.00 |
| Furnished | Unfurnished |
| Master Bedroom | Separate Shower |
Exterior
| Exterior Features | Open Balcony |
|---|---|
| Windows | Sliding |
| Construction | CBS |
| Front Exposure | Northwest |
Additional Information
| Date Listed | August 25th, 2025 |
|---|---|
| Days on Market | 47 |
| Zoning | Res |
| Foreclosure | No |
| Short Sale | No |
| RE / Bank Owned | No |
| HOA Fees | 555.08 |
| Parcel ID | 52434206150143010 |
Room Dimensions
| Master Bedroom | 14 x 12 |
|---|---|
| Bedroom 2 | 13 x 12 |
| Dining Room | 9 x 12 |
| Living Room | 15 x 14 |
| Kitchen | 14 x 12 |
Listing Details
| Office | Village Realty Group LLC |
|---|---|
| dereklambrou@gmail.com |

