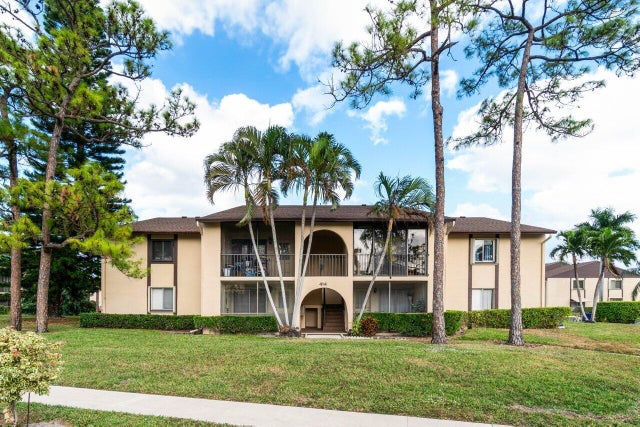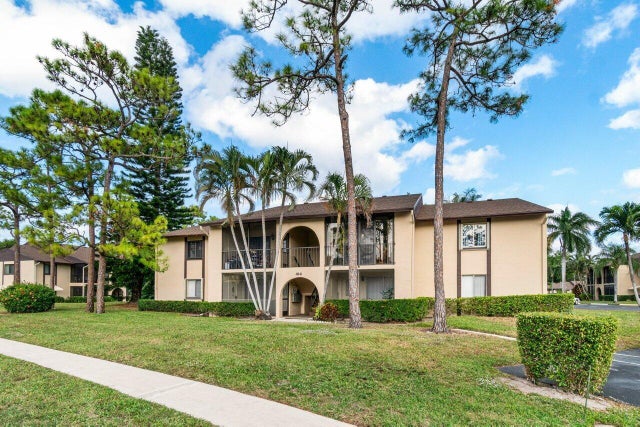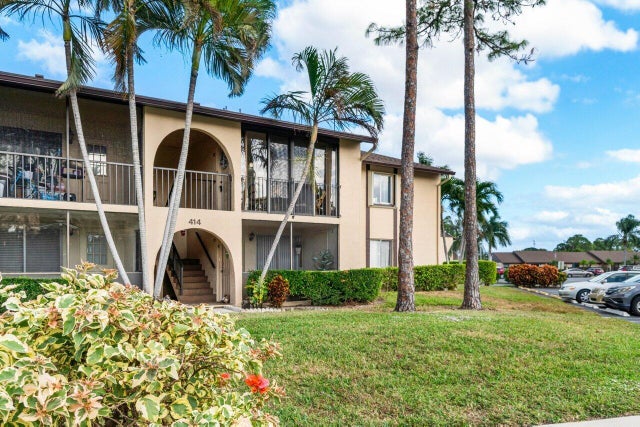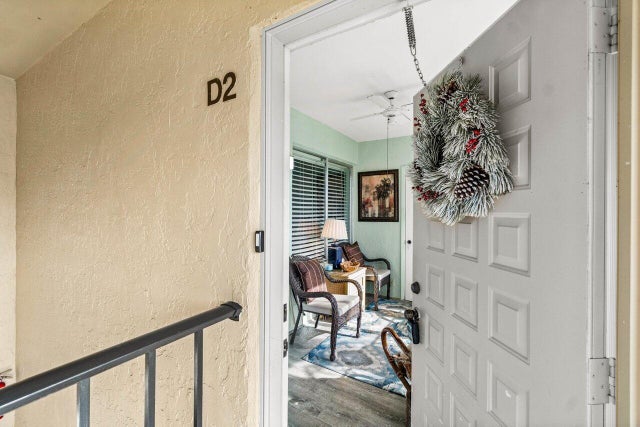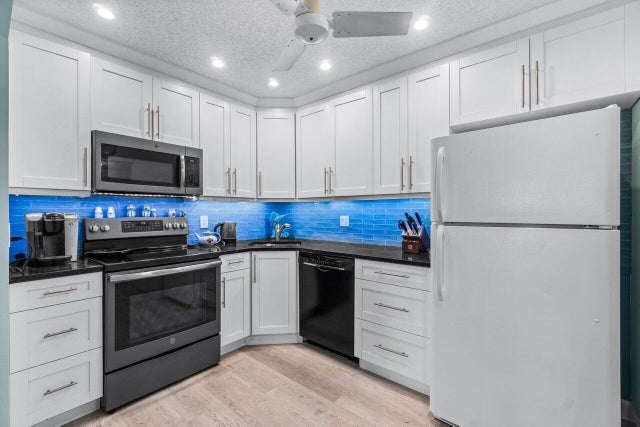About 414 Pine Glen Lane #d-2
Discover the charm of Pine Ridge, a welcoming 55+ community designed for a comfortable and convenient lifestyle. This second-floor 1 bedroom, 1 bathroom condo with a brand new AC unit. The condo offers serene living space with a host of modern upgrades, including a brand-new electrical panel, roof, and air conditioning. The bedroom provides a cozy retreat with a sitting area, ample closet space, and a private en-suite bath. Step out onto the covered balcony to enjoy your morning coffee or unwind in the evening. For added peace of mind, the window features an accordion shutter for security and storm protection. A dedicated laundry room with a washer and dryer adds everyday convenience. This is a great opportunity to live in a quiet place at an amazing overall value!
Features of 414 Pine Glen Lane #d-2
| MLS® # | RX-11118383 |
|---|---|
| USD | $139,999 |
| CAD | $196,608 |
| CNY | 元997,689 |
| EUR | €120,479 |
| GBP | £104,852 |
| RUB | ₽11,024,781 |
| HOA Fees | $333 |
| Bedrooms | 1 |
| Bathrooms | 1.00 |
| Full Baths | 1 |
| Total Square Footage | 928 |
| Living Square Footage | 816 |
| Square Footage | Tax Rolls |
| Acres | 0.00 |
| Year Built | 1981 |
| Type | Residential |
| Sub-Type | Condo or Coop |
| Style | < 4 Floors |
| Unit Floor | 2 |
| Status | Active |
| HOPA | Yes-Verified |
| Membership Equity | No |
Community Information
| Address | 414 Pine Glen Lane #d-2 |
|---|---|
| Area | 5730 |
| Subdivision | PINE RIDGE SOUTH IV CONDO |
| Development | Pine Ridge South Condominiums |
| City | Greenacres |
| County | Palm Beach |
| State | FL |
| Zip Code | 33463 |
Amenities
| Amenities | Bocce Ball, Clubhouse, Community Room, Game Room, Internet Included, Manager on Site, Picnic Area, Pool, Shuffleboard, Sidewalks, Street Lights, Tennis |
|---|---|
| Utilities | Cable, 3-Phase Electric, Public Sewer, Public Water |
| Parking | Assigned, Guest |
| View | Garden |
| Is Waterfront | No |
| Waterfront | None |
| Has Pool | No |
| Pets Allowed | No |
| Unit | Corner, Garden Apartment |
| Subdivision Amenities | Bocce Ball, Clubhouse, Community Room, Game Room, Internet Included, Manager on Site, Picnic Area, Pool, Shuffleboard, Sidewalks, Street Lights, Community Tennis Courts |
| Security | Security Patrol |
Interior
| Interior Features | Pantry, Roman Tub, Walk-in Closet, Closet Cabinets |
|---|---|
| Appliances | Dishwasher, Disposal, Dryer, Microwave, Range - Electric, Refrigerator, Storm Shutters, Washer, Water Heater - Elec |
| Heating | Central, Electric |
| Cooling | Ceiling Fan, Central, Electric |
| Fireplace | No |
| # of Stories | 2 |
| Stories | 2.00 |
| Furnished | Unfurnished |
| Master Bedroom | Combo Tub/Shower, Mstr Bdrm - Sitting |
Exterior
| Exterior Features | Auto Sprinkler, Covered Balcony, Shutters, Extra Building |
|---|---|
| Lot Description | Paved Road, Sidewalks |
| Windows | Blinds, Drapes, Sliding |
| Roof | Comp Shingle, Wood Truss/Raft |
| Construction | CBS, Frame/Stucco |
| Front Exposure | East |
Additional Information
| Date Listed | August 25th, 2025 |
|---|---|
| Days on Market | 51 |
| Zoning | RL-3(c |
| Foreclosure | No |
| Short Sale | No |
| RE / Bank Owned | No |
| HOA Fees | 333 |
| Parcel ID | 18424427164140042 |
Room Dimensions
| Master Bedroom | 20 x 14 |
|---|---|
| Living Room | 14 x 12 |
| Kitchen | 10 x 8 |
Listing Details
| Office | The Corcoran Group |
|---|---|
| marcia.vanzyl@corcoran.com |

