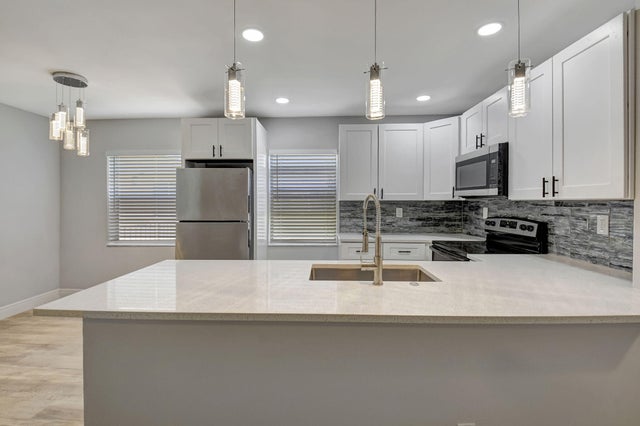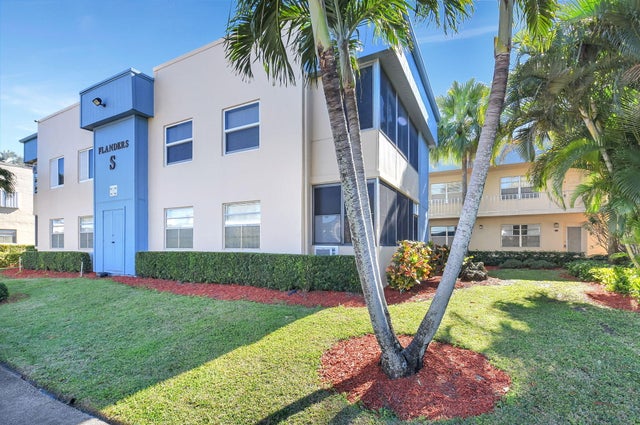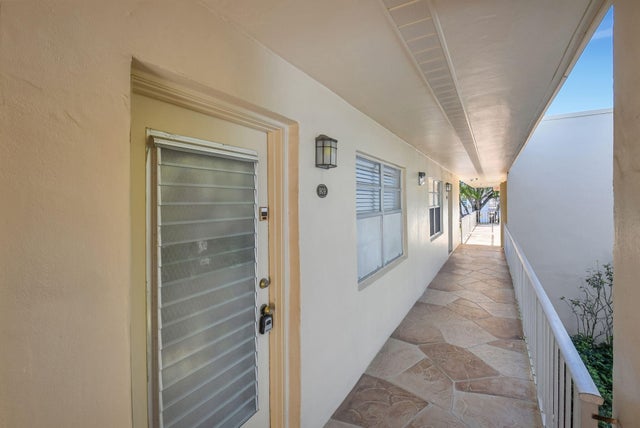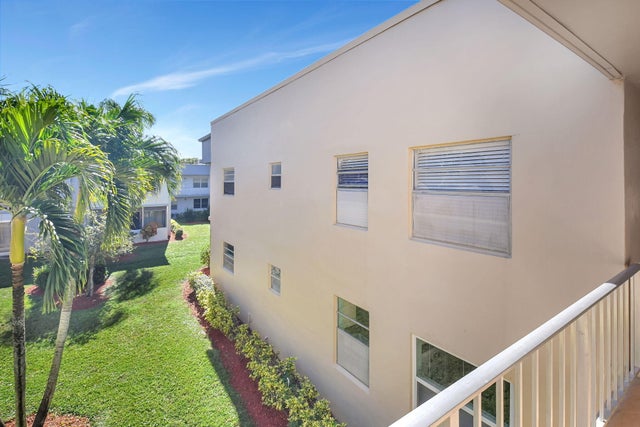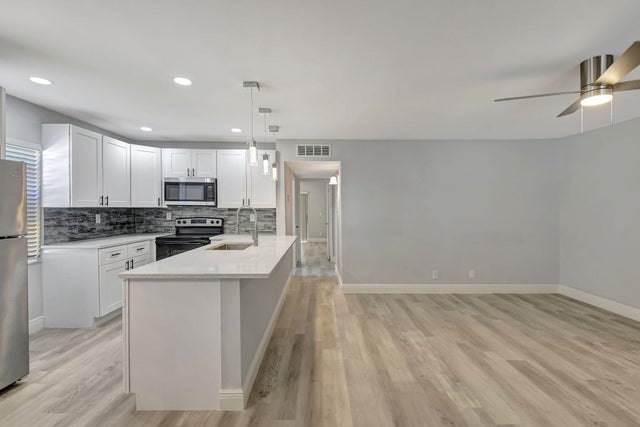About 909 S Flanders S
Welcome to your luxurious retreat nestled in the heart of Kings Point, Delray Beach's premier 55+ comminity. This stunning condo boasts all new construction with impeccable designer finishes, offering a blend of elegance and comfort. Step into a haven of modern living with brand new appliances adorning the sleek kitchen, perfect for culinary enthusiasts. The spacious living area features luxury vinyl waterproof and soundproof floors, providing both style and practicality. Relax and unwind in the tranquility of your private sanctuary, or indulge in the array of amenities offered by the esteemed Kings Point community. Don't miss the opportunity to experience resort-style living at its finest in this meticulously crafted condominium!
Features of 909 S Flanders S
| MLS® # | RX-11118386 |
|---|---|
| USD | $150,000 |
| CAD | $210,501 |
| CNY | 元1,068,870 |
| EUR | €128,319 |
| GBP | £111,647 |
| RUB | ₽12,179,010 |
| HOA Fees | $743 |
| Bedrooms | 2 |
| Bathrooms | 2.00 |
| Full Baths | 2 |
| Total Square Footage | 1,028 |
| Living Square Footage | 920 |
| Square Footage | Tax Rolls |
| Acres | 0.00 |
| Year Built | 1978 |
| Type | Residential |
| Sub-Type | Condo or Coop |
| Unit Floor | 2 |
| Status | Price Change |
| HOPA | Yes-Verified |
| Membership Equity | No |
Community Information
| Address | 909 S Flanders S |
|---|---|
| Area | 4640 |
| Subdivision | KINGS POINT FLANDERS CONDOS |
| City | Delray Beach |
| County | Palm Beach |
| State | FL |
| Zip Code | 33484 |
Amenities
| Amenities | Basketball, Clubhouse, Elevator, Exercise Room, Pool, Shuffleboard, Spa-Hot Tub, Street Lights, Tennis, Whirlpool, Business Center, Courtesy Bus, Workshop, Bocce Ball |
|---|---|
| Utilities | Cable, 3-Phase Electric, Public Sewer, Public Water |
| View | Garden |
| Is Waterfront | No |
| Waterfront | None |
| Has Pool | No |
| Pets Allowed | No |
| Subdivision Amenities | Basketball, Clubhouse, Elevator, Exercise Room, Pool, Shuffleboard, Spa-Hot Tub, Street Lights, Community Tennis Courts, Whirlpool, Business Center, Courtesy Bus, Workshop, Bocce Ball |
Interior
| Interior Features | Bar, Custom Mirror, Entry Lvl Lvng Area, Walk-in Closet |
|---|---|
| Appliances | Dishwasher, Dryer, Microwave, Range - Electric, Refrigerator, Washer |
| Heating | Central |
| Cooling | Central |
| Fireplace | No |
| # of Stories | 2 |
| Stories | 2.00 |
| Furnished | Unfurnished |
| Master Bedroom | Combo Tub/Shower, Separate Shower |
Exterior
| Construction | CBS |
|---|---|
| Front Exposure | North |
Additional Information
| Date Listed | August 25th, 2025 |
|---|---|
| Days on Market | 52 |
| Zoning | RH |
| Foreclosure | No |
| Short Sale | No |
| RE / Bank Owned | No |
| HOA Fees | 743 |
| Parcel ID | 00424622100199090 |
Room Dimensions
| Master Bedroom | 12 x 10 |
|---|---|
| Living Room | 13 x 15 |
| Kitchen | 20 x 12 |
Listing Details
| Office | Prime Time Realty LLC |
|---|---|
| alexp8@msn.com |

