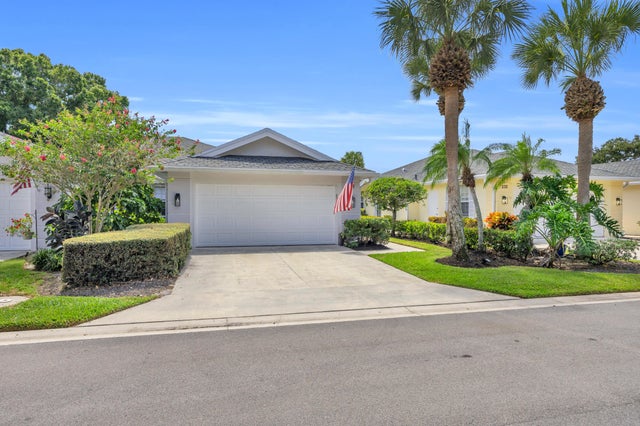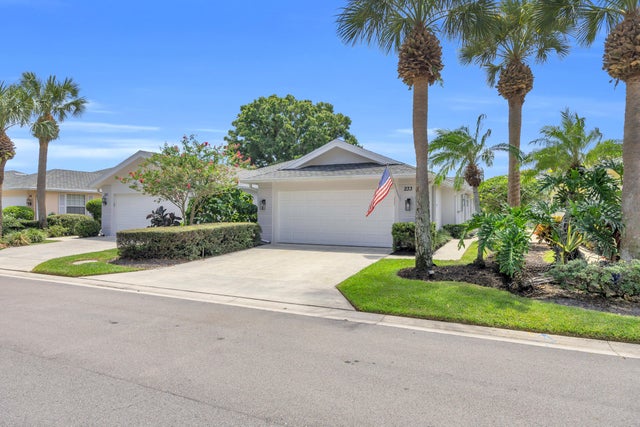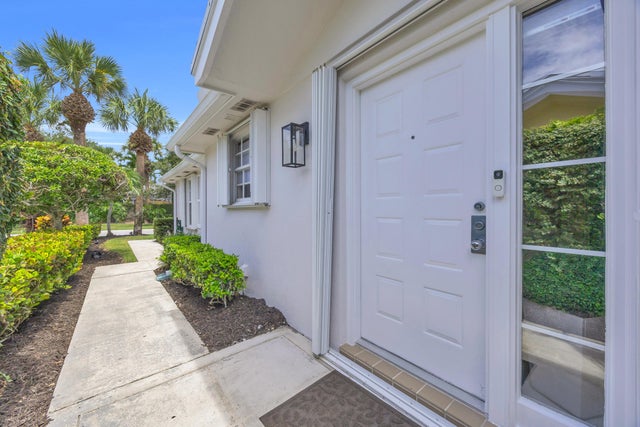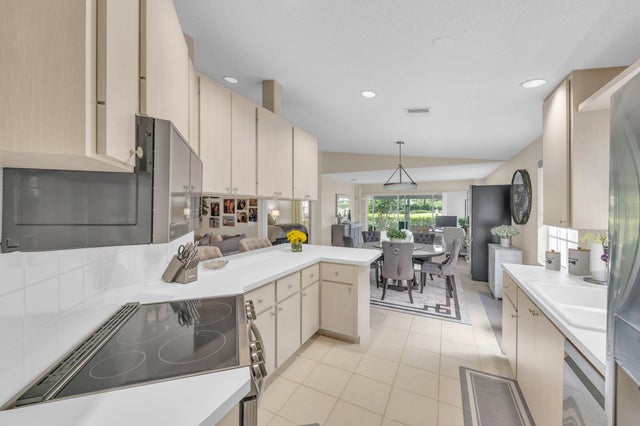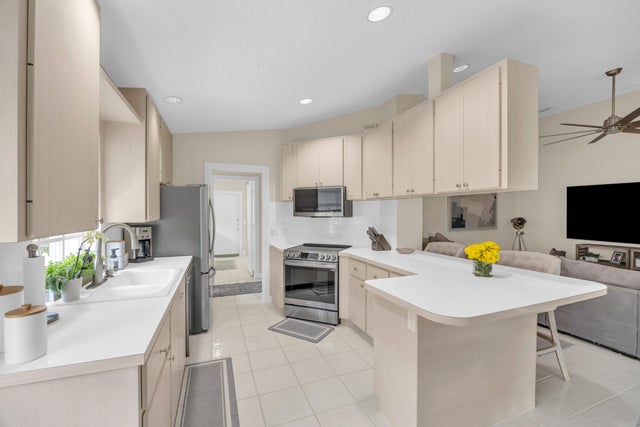About 233 Brier Circle
Welcome home to Divosta-built Villa to the very sought after ''Greenbrier'' on Golf Club of Jupiter (aka Indian Creek Golf Course). This 2- bedroom, 2- bathroom, 2- car garage Villa is situated on the 11th Green and boasts significant recent upgrades: 2023 AIR CONDITIONER, water heater, stove, microwave, dishwasher, refrigerator, garbage disposal, new faucets in kitchen and bathrooms, new flooring and window shades. NO polybutylene pipes! Come home and relax on the oversized screened patio!
Features of 233 Brier Circle
| MLS® # | RX-11118413 |
|---|---|
| USD | $535,000 |
| CAD | $751,001 |
| CNY | 元3,815,674 |
| EUR | €462,462 |
| GBP | £401,228 |
| RUB | ₽43,414,501 |
| HOA Fees | $423 |
| Bedrooms | 2 |
| Bathrooms | 2.00 |
| Full Baths | 2 |
| Total Square Footage | 1,966 |
| Living Square Footage | 1,525 |
| Square Footage | Tax Rolls |
| Acres | 0.10 |
| Year Built | 1993 |
| Type | Residential |
| Sub-Type | Townhouse / Villa / Row |
| Restrictions | Buyer Approval, Comercial Vehicles Prohibited, Lease OK w/Restrict, Tenant Approval |
| Style | Villa |
| Unit Floor | 0 |
| Status | Price Change |
| HOPA | No Hopa |
| Membership Equity | No |
Community Information
| Address | 233 Brier Circle |
|---|---|
| Area | 5100 |
| Subdivision | GREENBRIER AT INDIAN CREEK |
| City | Jupiter |
| County | Palm Beach |
| State | FL |
| Zip Code | 33458 |
Amenities
| Amenities | Basketball, Bike - Jog, Golf Course, Picnic Area, Pool, Sidewalks, Street Lights, Tennis |
|---|---|
| Utilities | Cable, 3-Phase Electric, Public Sewer, Public Water |
| Parking | 2+ Spaces, Driveway, Garage - Attached |
| # of Garages | 2 |
| View | Garden, Golf |
| Is Waterfront | No |
| Waterfront | None |
| Has Pool | No |
| Pets Allowed | Restricted |
| Unit | On Golf Course |
| Subdivision Amenities | Basketball, Bike - Jog, Golf Course Community, Picnic Area, Pool, Sidewalks, Street Lights, Community Tennis Courts |
Interior
| Interior Features | Ctdrl/Vault Ceilings, Entry Lvl Lvng Area, Foyer, Cook Island, Laundry Tub, Pull Down Stairs, Split Bedroom, Volume Ceiling, Walk-in Closet |
|---|---|
| Appliances | Auto Garage Open, Dishwasher, Disposal, Dryer, Range - Electric, Refrigerator, Smoke Detector, Washer, Water Heater - Elec |
| Heating | Central |
| Cooling | Central |
| Fireplace | No |
| # of Stories | 1 |
| Stories | 1.00 |
| Furnished | Furniture Negotiable |
| Master Bedroom | Mstr Bdrm - Ground, Separate Shower |
Exterior
| Exterior Features | Auto Sprinkler, Covered Patio, Open Patio, Screened Patio |
|---|---|
| Lot Description | < 1/4 Acre |
| Windows | Blinds |
| Roof | Comp Shingle |
| Construction | CBS, Concrete |
| Front Exposure | North |
School Information
| Elementary | Jerry Thomas Elementary School |
|---|---|
| Middle | Independence Middle School |
| High | Jupiter High School |
Additional Information
| Date Listed | August 25th, 2025 |
|---|---|
| Days on Market | 49 |
| Zoning | R2(cit |
| Foreclosure | No |
| Short Sale | No |
| RE / Bank Owned | No |
| HOA Fees | 423.33 |
| Parcel ID | 30424110340000580 |
Room Dimensions
| Master Bedroom | 15 x 13 |
|---|---|
| Living Room | 18 x 16 |
| Kitchen | 14 x 12 |
Listing Details
| Office | Jason Mitchell Real Estate Flo |
|---|---|
| smanton@jasonmitchellgroup.com |

