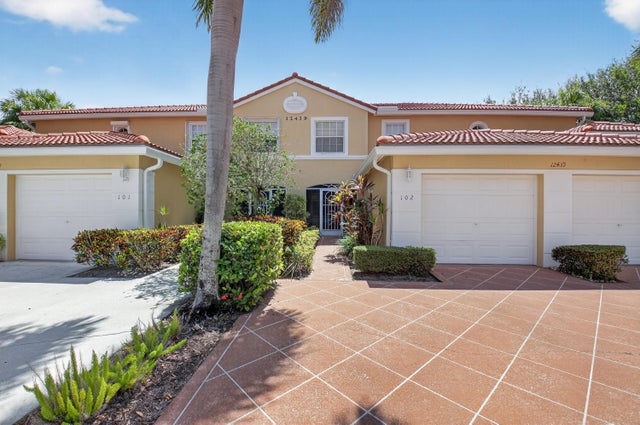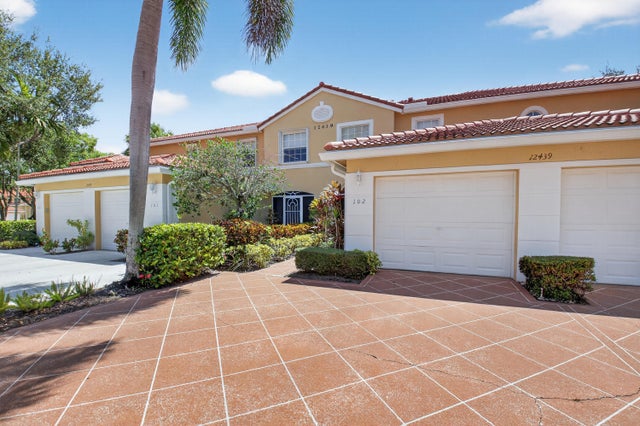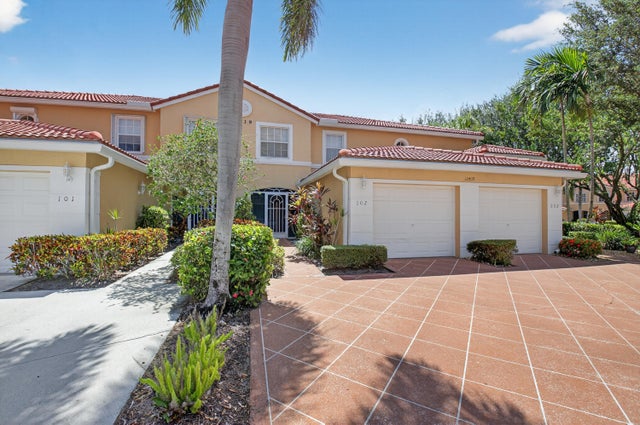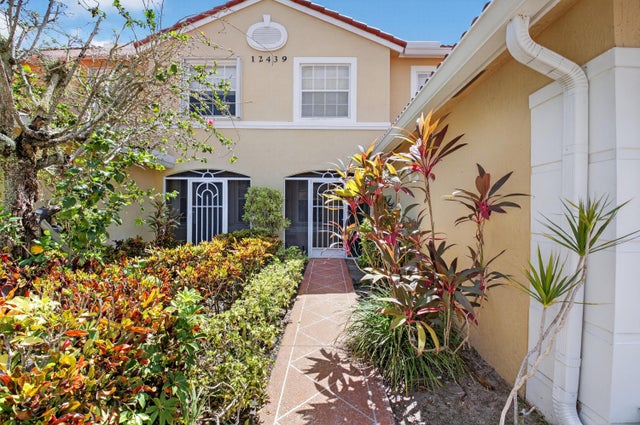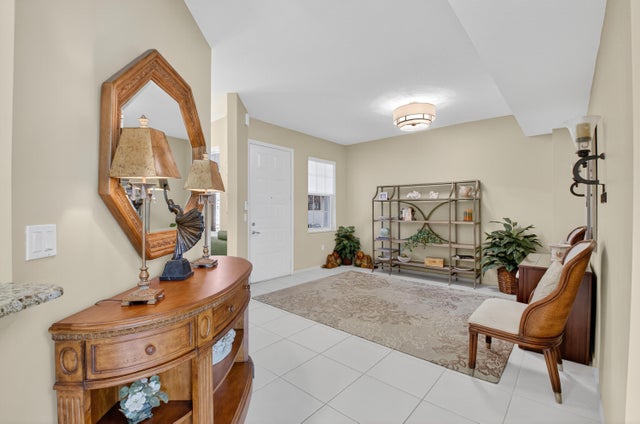About 12439 Crystal Pointe Drive #102
Lovely updated ground floor condo. Tranquil location within the community. Updated kitchen counters and cabinets. Hurricane shutters on all windows and doors. Pristine condition. Offered fully furnished, so bring your toothbrush! Coral Lakes has a modern and active clubhouse with activities for all. Indoor pool and resort pool area. Cafe open for breakfast, lunch, takeout, and special events.
Features of 12439 Crystal Pointe Drive #102
| MLS® # | RX-11118438 |
|---|---|
| USD | $345,000 |
| CAD | $482,821 |
| CNY | 元2,453,105 |
| EUR | €296,198 |
| GBP | £258,718 |
| RUB | ₽27,342,665 |
| HOA Fees | $994 |
| Bedrooms | 3 |
| Bathrooms | 2.00 |
| Full Baths | 2 |
| Total Square Footage | 2,040 |
| Living Square Footage | 1,632 |
| Square Footage | Tax Rolls |
| Acres | 0.00 |
| Year Built | 2000 |
| Type | Residential |
| Sub-Type | Condo or Coop |
| Style | Mediterranean, Coach House |
| Unit Floor | 1 |
| Status | Active |
| HOPA | Yes-Verified |
| Membership Equity | No |
Community Information
| Address | 12439 Crystal Pointe Drive #102 |
|---|---|
| Area | 4620 |
| Subdivision | Coral Lakes / Crystal Pointe |
| Development | Coral Lakes |
| City | Boynton Beach |
| County | Palm Beach |
| State | FL |
| Zip Code | 33437 |
Amenities
| Amenities | Basketball, Billiards, Cafe/Restaurant, Clubhouse, Exercise Room, Game Room, Library, Manager on Site, Pickleball, Pool, Sauna, Shuffleboard, Spa-Hot Tub, Tennis, Whirlpool, Workshop, Indoor Pool |
|---|---|
| Utilities | Cable, 3-Phase Electric, Public Sewer, Public Water |
| Parking | Driveway, Garage - Attached, Guest |
| # of Garages | 1 |
| View | Garden |
| Is Waterfront | No |
| Waterfront | None |
| Has Pool | No |
| Pets Allowed | Restricted |
| Unit | Garden Apartment |
| Subdivision Amenities | Basketball, Billiards, Cafe/Restaurant, Clubhouse, Exercise Room, Game Room, Library, Manager on Site, Pickleball, Pool, Sauna, Shuffleboard, Spa-Hot Tub, Community Tennis Courts, Whirlpool, Workshop, Indoor Pool |
| Security | Burglar Alarm, Gate - Unmanned |
| Guest House | No |
Interior
| Interior Features | Entry Lvl Lvng Area, Pantry, Roman Tub, Walk-in Closet |
|---|---|
| Appliances | Auto Garage Open, Dishwasher, Disposal, Dryer, Ice Maker, Microwave, Range - Electric, Refrigerator, Storm Shutters, Washer |
| Heating | Central, Electric |
| Cooling | Ceiling Fan, Central, Electric |
| Fireplace | No |
| # of Stories | 1 |
| Stories | 1.00 |
| Furnished | Furnished |
| Master Bedroom | Dual Sinks, Mstr Bdrm - Ground, Separate Shower, Separate Tub |
Exterior
| Exterior Features | Auto Sprinkler, Covered Patio, Screen Porch, Shutters |
|---|---|
| Lot Description | Paved Road |
| Windows | Blinds, Drapes, Sliding |
| Roof | S-Tile |
| Construction | CBS |
| Front Exposure | Northwest |
School Information
| Middle | Carver Community Middle School |
|---|---|
| High | Atlantic High School |
Additional Information
| Date Listed | August 25th, 2025 |
|---|---|
| Days on Market | 63 |
| Zoning | PUD |
| Foreclosure | No |
| Short Sale | No |
| RE / Bank Owned | No |
| HOA Fees | 994 |
| Parcel ID | 00424602220141020 |
Room Dimensions
| Master Bedroom | 16 x 13 |
|---|---|
| Bedroom 2 | 12 x 11 |
| Den | 12 x 13 |
| Dining Room | 13 x 11 |
| Living Room | 23 x 14 |
| Kitchen | 8 x 10 |
| Bonus Room | 10 x 7 |
| Porch | 15 x 8 |
Listing Details
| Office | Lang Realty/ BR |
|---|---|
| regionalmanagement@langrealty.com |

