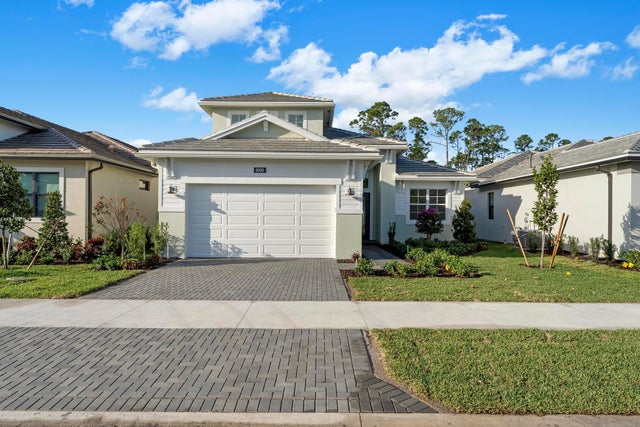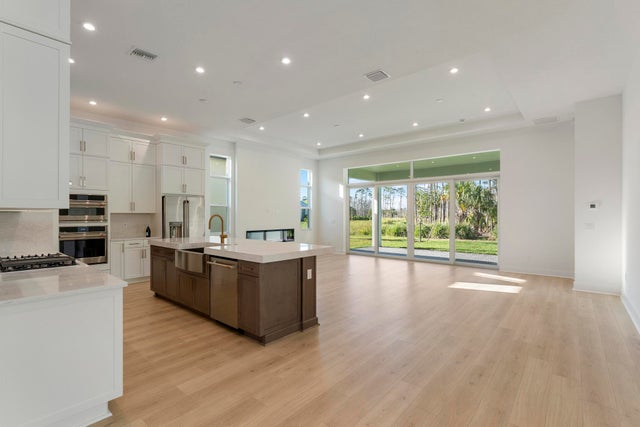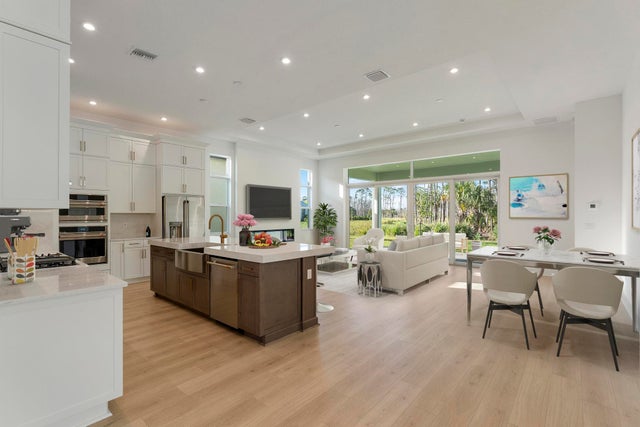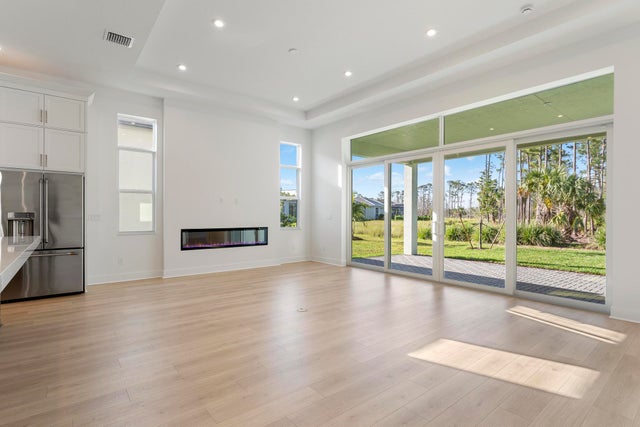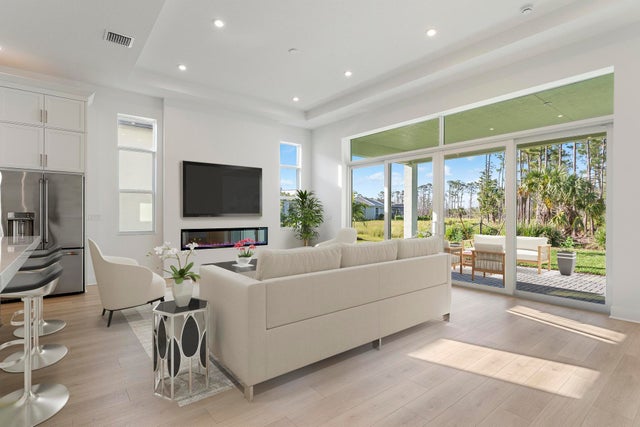About 6990 Se Haven Lane
$140,000 in upgrades, New construction! Available for immediate occupancy. Lowest price per sqft in Cove Royale! This gorgeous Lila model is the ULTIMATE IN LUXURY LIVING! 3 (poss. 4)bed 4 bath + flex Oversized gourmet kitchen with gas cooktop, wall oven, 3'' quartz counters, cabinets galore, large pantry and more! Open concept with electric fireplace and oversized sliding impact glass doors opening to covered lanai for abundant light and beautiful preserve views. Wood laminate flooring throughout entire main level & bedrooms. Expanded owners' suite, beautiful ensuite bath with walk in shower and huge walk-in closet. Upstairs bonus room offers full bath & walk-in closet perfect for 4th bedroom, guest suite, game room or office. Convenient to shopping, restaurants, beaches, schools and I95
Features of 6990 Se Haven Lane
| MLS® # | RX-11118502 |
|---|---|
| USD | $849,000 |
| CAD | $1,190,171 |
| CNY | 元6,040,440 |
| EUR | €730,574 |
| GBP | £635,836 |
| RUB | ₽68,580,267 |
| HOA Fees | $375 |
| Bedrooms | 4 |
| Bathrooms | 4.00 |
| Full Baths | 4 |
| Total Square Footage | 3,302 |
| Living Square Footage | 2,563 |
| Square Footage | Tax Rolls |
| Acres | 0.15 |
| Year Built | 2025 |
| Type | Residential |
| Sub-Type | Single Family Detached |
| Restrictions | Lease OK w/Restrict, Other |
| Style | < 4 Floors, Traditional |
| Unit Floor | 0 |
| Status | Price Change |
| HOPA | No Hopa |
| Membership Equity | No |
Community Information
| Address | 6990 Se Haven Lane |
|---|---|
| Area | 7 - Stuart - South of Indian St |
| Subdivision | COVE ROYALE PUD PHASE 1 |
| Development | Cove Royale |
| City | Stuart |
| County | Martin |
| State | FL |
| Zip Code | 34997 |
Amenities
| Amenities | Pool, Sidewalks, Street Lights |
|---|---|
| Utilities | Public Sewer, Public Water |
| Parking | Garage - Attached |
| # of Garages | 2 |
| Is Waterfront | No |
| Waterfront | None |
| Has Pool | No |
| Pets Allowed | Yes |
| Unit | Multi-Level |
| Subdivision Amenities | Pool, Sidewalks, Street Lights |
| Security | Gate - Unmanned |
| Guest House | No |
Interior
| Interior Features | Decorative Fireplace, Entry Lvl Lvng Area, Fireplace(s), Cook Island, Laundry Tub, Pantry, Second/Third Floor Concrete, Split Bedroom, Volume Ceiling, Walk-in Closet |
|---|---|
| Appliances | Cooktop, Dishwasher, Dryer, Microwave, Refrigerator, Wall Oven, Washer, Water Heater - Gas |
| Heating | Central |
| Cooling | Central |
| Fireplace | Yes |
| # of Stories | 2 |
| Stories | 2.00 |
| Furnished | Unfurnished |
| Master Bedroom | Mstr Bdrm - Ground, Separate Shower |
Exterior
| Lot Description | < 1/4 Acre |
|---|---|
| Windows | Impact Glass |
| Roof | Concrete Tile |
| Construction | Block, Concrete |
| Front Exposure | Northeast |
Additional Information
| Date Listed | August 26th, 2025 |
|---|---|
| Days on Market | 47 |
| Zoning | PUD |
| Foreclosure | No |
| Short Sale | No |
| RE / Bank Owned | No |
| HOA Fees | 375 |
| Parcel ID | 343841003000002400 |
Room Dimensions
| Master Bedroom | 221 x 156 |
|---|---|
| Living Room | 237 x 237 |
| Kitchen | 166 x 118 |
Listing Details
| Office | Illustrated Properties |
|---|---|
| mikepappas@keyes.com |

