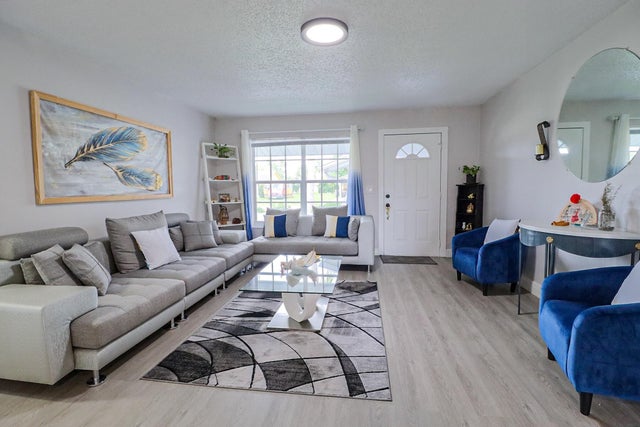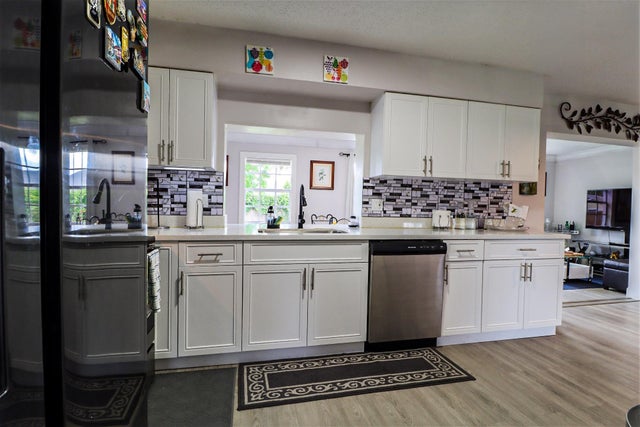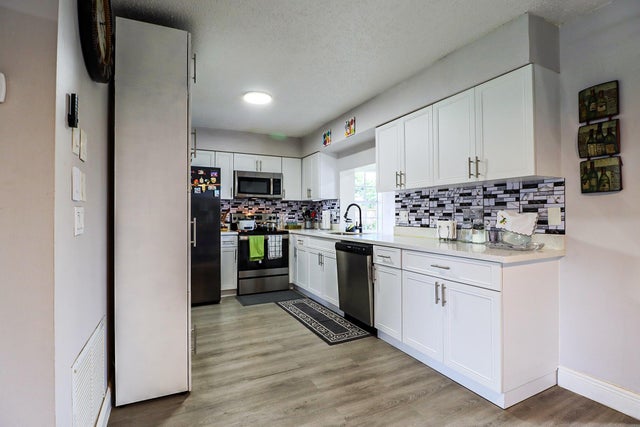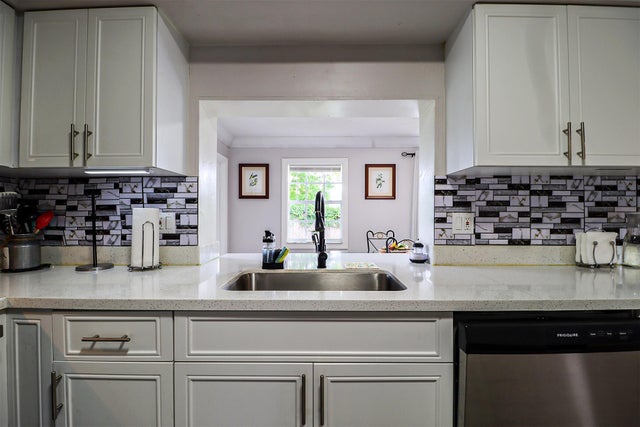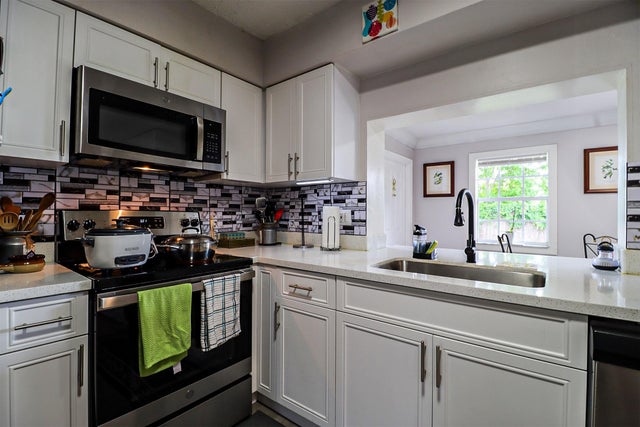About 855 Azalea Drive
Will not last long, Updated 3 Bedroom, 3 bathroom ranch home priced to sell. This neighborhood is conveniently located near restaurants and shopping.
Features of 855 Azalea Drive
| MLS® # | RX-11118503 |
|---|---|
| USD | $499,000 |
| CAD | $699,523 |
| CNY | 元3,550,270 |
| EUR | €429,395 |
| GBP | £373,713 |
| RUB | ₽40,308,072 |
| Bedrooms | 3 |
| Bathrooms | 3.00 |
| Full Baths | 3 |
| Total Square Footage | 1,772 |
| Living Square Footage | 1,702 |
| Square Footage | Tax Rolls |
| Acres | 0.20 |
| Year Built | 1973 |
| Type | Residential |
| Sub-Type | Single Family Detached |
| Restrictions | None |
| Style | Ranch |
| Unit Floor | 0 |
| Status | Active |
| HOPA | No Hopa |
| Membership Equity | No |
Community Information
| Address | 855 Azalea Drive |
|---|---|
| Area | 5530 |
| Subdivision | PALM BEACH COLONY SEC 2 |
| Development | Palm Beach Colony |
| City | Royal Palm Beach |
| County | Palm Beach |
| State | FL |
| Zip Code | 33411 |
Amenities
| Amenities | None |
|---|---|
| Utilities | 3-Phase Electric, Public Water |
| Parking | Driveway |
| View | Other |
| Is Waterfront | No |
| Waterfront | None |
| Has Pool | No |
| Pets Allowed | Yes |
| Subdivision Amenities | None |
| Security | None |
Interior
| Interior Features | Walk-in Closet |
|---|---|
| Appliances | Dryer, Refrigerator, Smoke Detector, Washer, Water Heater - Elec |
| Heating | Central, Electric |
| Cooling | Ceiling Fan, Central, Electric |
| Fireplace | No |
| # of Stories | 1 |
| Stories | 1.00 |
| Furnished | Unfurnished |
| Master Bedroom | Mstr Bdrm - Ground |
Exterior
| Exterior Features | Open Patio |
|---|---|
| Lot Description | < 1/4 Acre |
| Windows | Casement |
| Roof | Comp Shingle |
| Construction | CBS, Frame/Stucco |
| Front Exposure | West |
School Information
| Elementary | Cypress Trails Elementary School |
|---|---|
| Middle | Crestwood Community Middle |
| High | Royal Palm Beach High School |
Additional Information
| Date Listed | August 26th, 2025 |
|---|---|
| Days on Market | 47 |
| Zoning | RS-2(c |
| Foreclosure | No |
| Short Sale | No |
| RE / Bank Owned | No |
| Parcel ID | 72414335020140050 |
Room Dimensions
| Master Bedroom | 1 x 1 |
|---|---|
| Living Room | 1 x 1 |
| Kitchen | 1 x 1 |
Listing Details
| Office | Future Rlty & Develpment, LLC |
|---|---|
| norman@nbfutrellrealestate.com |

