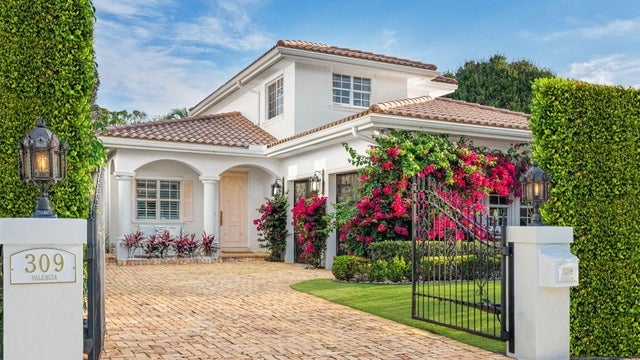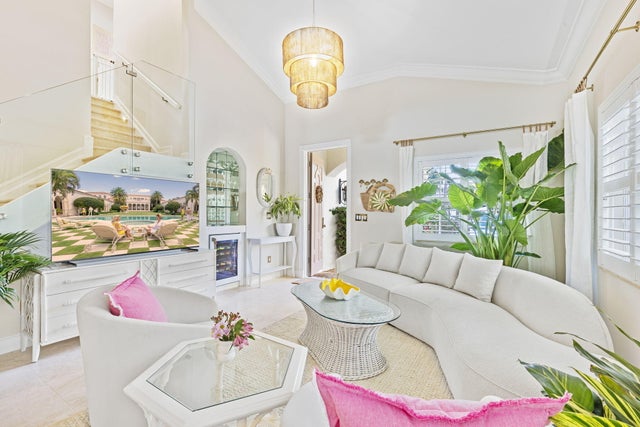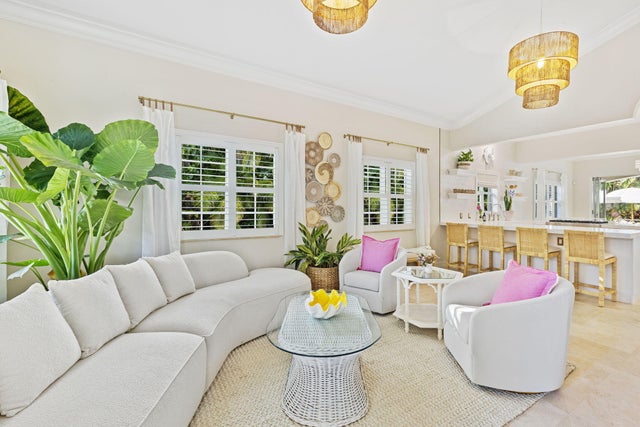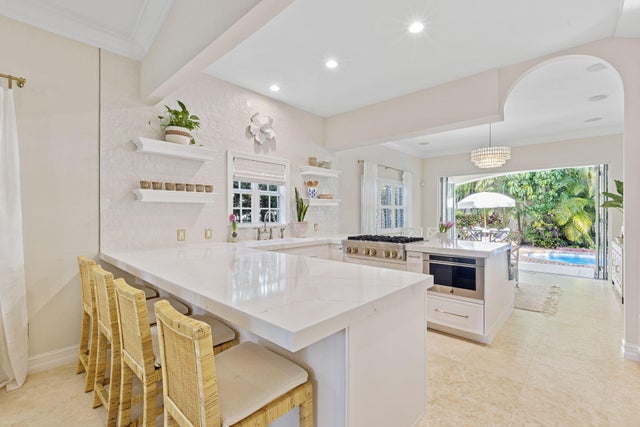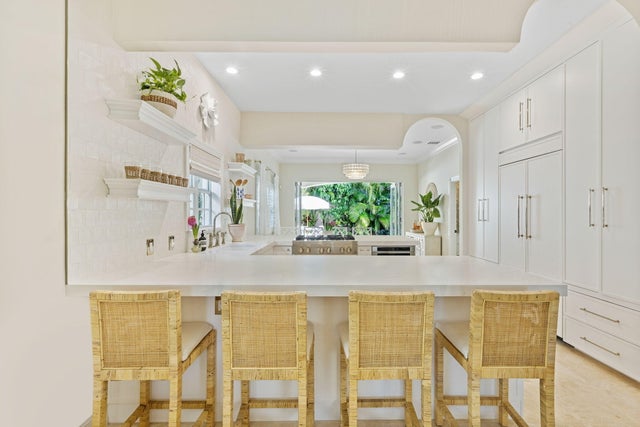About 309 Valencia Road
Turnkey Designer Home in Historic El Cid, West Palm Beach Located in the coveted El Cid Historic District, this 4-bed, 4.5-bath luxury residence blends timeless design with modern comfort. Featuring soaring vaulted ceilings, an open-concept layout, and high-end custom finishes, the home is ideal for relaxed living and elegant entertaining. The chef's kitchen with bespoke cabinetry and integrated appliances flows into a dining banquette and opens through nano doors to a lush backyard oasis with a heated saltwater pool. The first-floor primary suite offers a spa-style bath and private terrace access, while all bedrooms feature en-suite baths.Additional perks include smart home technology, an air-conditioned two-car garage, and a premier location just steps from the Intracoastal Waterway with dock access. Walk to West Palm Beach's top restaurants, shops, and cultural attractions.
Features of 309 Valencia Road
| MLS® # | RX-11118505 |
|---|---|
| USD | $2,700,000 |
| CAD | $3,778,569 |
| CNY | 元19,169,190 |
| EUR | €2,314,767 |
| GBP | £2,026,212 |
| RUB | ₽215,998,110 |
| Bedrooms | 4 |
| Bathrooms | 5.00 |
| Full Baths | 4 |
| Half Baths | 1 |
| Total Square Footage | 2,890 |
| Living Square Footage | 2,136 |
| Square Footage | Tax Rolls |
| Acres | 0.14 |
| Year Built | 2005 |
| Type | Residential |
| Sub-Type | Single Family Detached |
| Restrictions | Buyer Approval |
| Style | Mediterranean |
| Unit Floor | 0 |
| Status | Pending |
| HOPA | No Hopa |
| Membership Equity | No |
Community Information
| Address | 309 Valencia Road |
|---|---|
| Area | 5440 |
| Subdivision | EL CID |
| City | West Palm Beach |
| County | Palm Beach |
| State | FL |
| Zip Code | 33401 |
Amenities
| Amenities | Bike - Jog, Dog Park, Picnic Area, Park, Playground, Fitness Trail |
|---|---|
| Utilities | Cable, 3-Phase Electric, Gas Natural, Public Sewer, Public Water |
| Parking | 2+ Spaces, Garage - Attached |
| # of Garages | 2 |
| Is Waterfront | No |
| Waterfront | None |
| Has Pool | Yes |
| Pool | Heated, Inground, Salt Water, Gunite |
| Pets Allowed | Yes |
| Subdivision Amenities | Bike - Jog, Dog Park, Picnic Area, Park, Playground, Fitness Trail |
Interior
| Interior Features | Bar, Built-in Shelves, Closet Cabinets, Ctdrl/Vault Ceilings, Cook Island, Laundry Tub, Volume Ceiling, Walk-in Closet, French Door |
|---|---|
| Appliances | Auto Garage Open, Dishwasher, Disposal, Dryer, Fire Alarm, Freezer, Ice Maker, Microwave, Range - Gas, Refrigerator, Smoke Detector, Washer |
| Heating | Central, Zoned |
| Cooling | Central, Zoned |
| Fireplace | No |
| # of Stories | 2 |
| Stories | 2.00 |
| Furnished | Furniture Negotiable |
| Master Bedroom | Dual Sinks, Mstr Bdrm - Ground |
Exterior
| Exterior Features | Covered Patio, Fence, Zoned Sprinkler, Open Porch |
|---|---|
| Lot Description | < 1/4 Acre, East of US-1 |
| Roof | Barrel |
| Construction | CBS, Concrete |
| Front Exposure | South |
School Information
| Elementary | Palm Beach Public |
|---|---|
| Middle | Conniston Middle School |
| High | Forest Hill Community High School |
Additional Information
| Date Listed | August 26th, 2025 |
|---|---|
| Days on Market | 62 |
| Zoning | SF14(c |
| Foreclosure | No |
| Short Sale | No |
| RE / Bank Owned | No |
| Parcel ID | 74434327210040330 |
Room Dimensions
| Master Bedroom | 13 x 15 |
|---|---|
| Bedroom 2 | 10 x 10 |
| Bedroom 3 | 13 x 10 |
| Bedroom 4 | 14 x 11 |
| Living Room | 43 x 20 |
| Kitchen | 14 x 20 |
Listing Details
| Office | Serhant |
|---|---|
| helloflorida@serhant.com |

