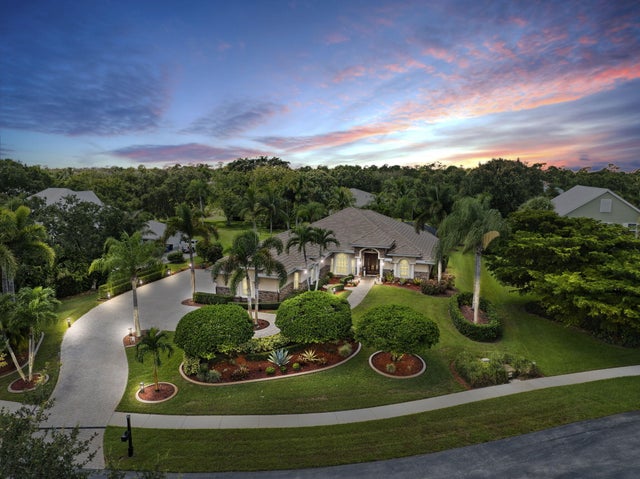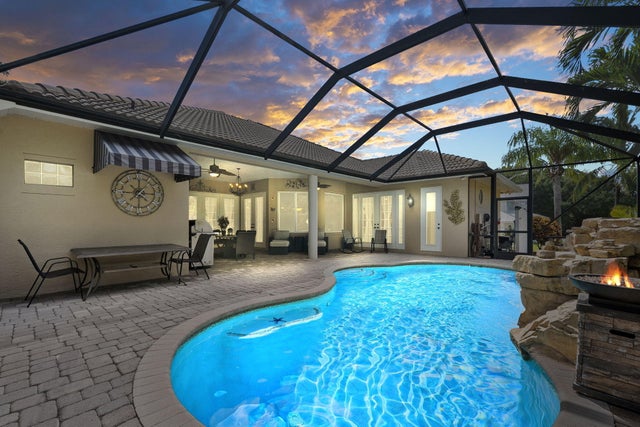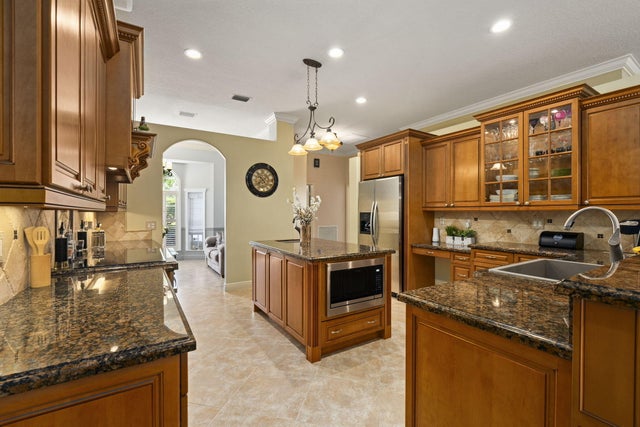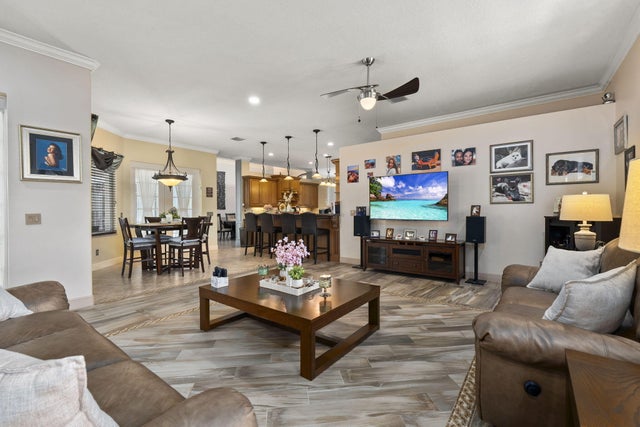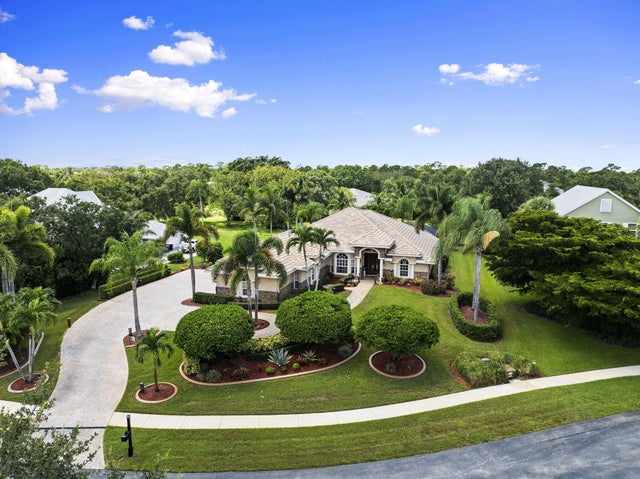About 5416 Sw Coral Tree Lane
Welcome to 5416 SW Coral Tree Ln, a Tuscan style CBS home featuring 3 beds, 2 bath, + den, spanning 2639 sqft, complete with a 3 car garage, & situated on .62 acres. The backyard oasis is perfect for entertaining, featuring a stunning saltwater pool, serene waterfall, sundeck, covered patio, & lake views. The chef's kitchen is a dream with 42-inch cabinets, granite countertops, large center island, tumbled marble backsplash, & new appliances. Upgrades include newer A/C, new HW heater, epoxy garage floors w/ shelving, extended paver driveway/walkway, remote irrigation & landscape lighting. All in the highly desirable Orchid Bay of Palm City. Amenities include tennis, pickleball, basketball, playground, & volley ball court. Close to A+ schools, dining, shopping, beaches, 95/turnpike.This home truly combines elegance, functionality, & comfort. Step inside custom wood front doors into an elegant interior showcasing soaring 10- and 12-foot ceilings, exquisite crown molding throughout, and extensive attention to detail. The expansive primary suite, privately located on its own wing of the home, features a spa-like bathroom with a double-sink vanity, double shower, and a walk-in closet with custom shelving. The generously sized additional bedrooms share a beautifully appointed second bath, while the large den provides an ideal space for a home office or an easy conversion to a 4th bedroom. Additional outdoor features include a screened patio with plumbing ready for a future summer kitchen, extended sun patio, city water, Miami Dade approved fabric window coverings, & hurricane shutters for peace of mind. For a full list of upgrades and features please see documents section of MLS
Features of 5416 Sw Coral Tree Lane
| MLS® # | RX-11118546 |
|---|---|
| USD | $975,000 |
| CAD | $1,366,804 |
| CNY | 元6,936,901 |
| EUR | €838,998 |
| GBP | £730,200 |
| RUB | ₽78,758,258 |
| HOA Fees | $197 |
| Bedrooms | 3 |
| Bathrooms | 3.00 |
| Full Baths | 3 |
| Total Square Footage | 3,853 |
| Living Square Footage | 2,639 |
| Square Footage | Tax Rolls |
| Acres | 0.62 |
| Year Built | 2004 |
| Type | Residential |
| Sub-Type | Single Family Detached |
| Restrictions | Lease OK w/Restrict, Other |
| Unit Floor | 0 |
| Status | Active |
| HOPA | No Hopa |
| Membership Equity | No |
Community Information
| Address | 5416 Sw Coral Tree Lane |
|---|---|
| Area | 9 - Palm City |
| Subdivision | ORCHID BAY |
| Development | ORCHID BAY |
| City | Palm City |
| County | Martin |
| State | FL |
| Zip Code | 34990 |
Amenities
| Amenities | Tennis, Basketball, Sidewalks, Street Lights, Pickleball, Playground |
|---|---|
| Utilities | Cable, 3-Phase Electric, Public Water, Septic, Well Water |
| Parking | Driveway, Garage - Attached, 2+ Spaces |
| # of Garages | 3 |
| View | Lake, Pool |
| Is Waterfront | No |
| Waterfront | None |
| Has Pool | Yes |
| Pool | Inground, Screened, Salt Water |
| Pets Allowed | Restricted |
| Subdivision Amenities | Community Tennis Courts, Basketball, Sidewalks, Street Lights, Pickleball, Playground |
| Security | Gate - Unmanned, TV Camera |
Interior
| Interior Features | Entry Lvl Lvng Area, Ctdrl/Vault Ceilings, Split Bedroom, Pantry, Foyer, Walk-in Closet, French Door, Laundry Tub |
|---|---|
| Appliances | Dishwasher, Range - Electric, Refrigerator, Water Heater - Elec, Washer, Dryer, Disposal, Microwave, Smoke Detector, Auto Garage Open, Generator Hookup, Storm Shutters, Cooktop |
| Heating | Central, Electric |
| Cooling | Ceiling Fan, Central, Electric |
| Fireplace | No |
| # of Stories | 1 |
| Stories | 1.00 |
| Furnished | Unfurnished |
| Master Bedroom | Mstr Bdrm - Ground, Separate Shower, Dual Sinks |
Exterior
| Exterior Features | Covered Patio, Screened Patio, Open Patio, Well Sprinkler, Zoned Sprinkler, Shutters, Custom Lighting |
|---|---|
| Lot Description | 1/2 to < 1 Acre, Sidewalks, West of US-1 |
| Windows | Blinds, Drapes |
| Roof | Concrete Tile |
| Construction | CBS, Concrete, Block |
| Front Exposure | Northeast |
Additional Information
| Date Listed | August 26th, 2025 |
|---|---|
| Days on Market | 46 |
| Zoning | Residential |
| Foreclosure | No |
| Short Sale | No |
| RE / Bank Owned | No |
| HOA Fees | 197 |
| Parcel ID | 433841002000009708 |
Room Dimensions
| Master Bedroom | 13 x 17 |
|---|---|
| Bedroom 2 | 13 x 12 |
| Bedroom 3 | 13 x 12 |
| Den | 15 x 10 |
| Dining Room | 13 x 12 |
| Family Room | 19 x 30 |
| Living Room | 13 x 18 |
| Kitchen | 15 x 16 |
| Patio | 38 x 42 |
Listing Details
| Office | RE/MAX Gold |
|---|---|
| richard.mckinney@remax.net |

