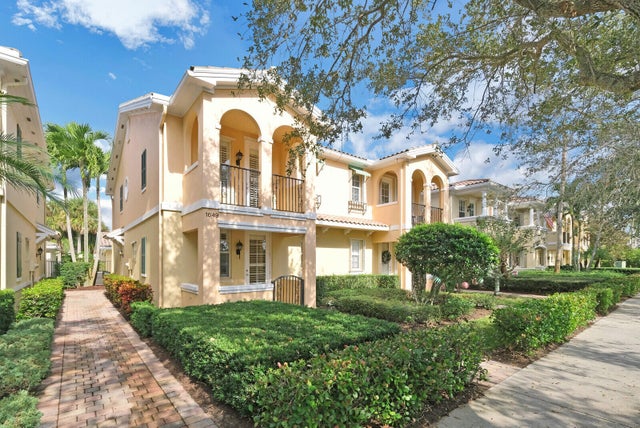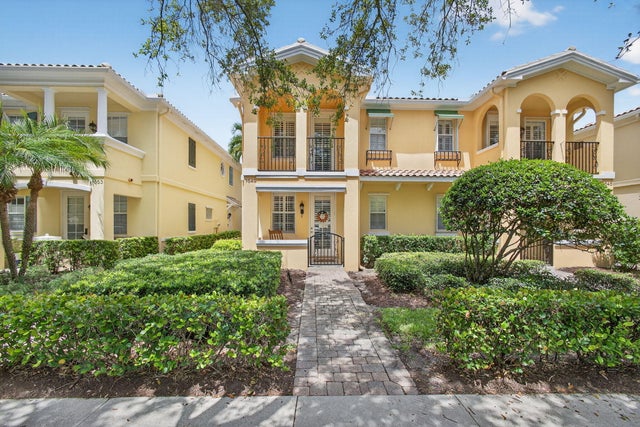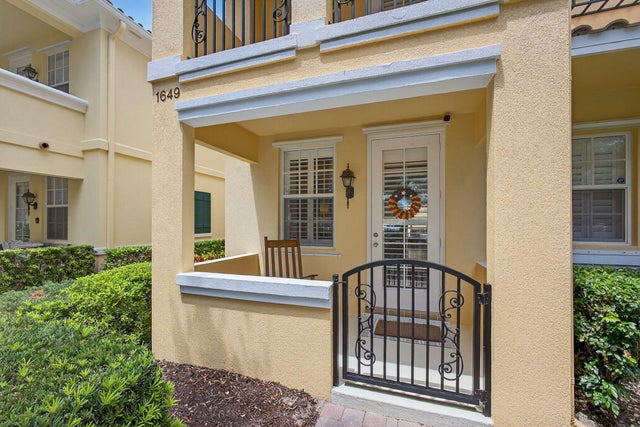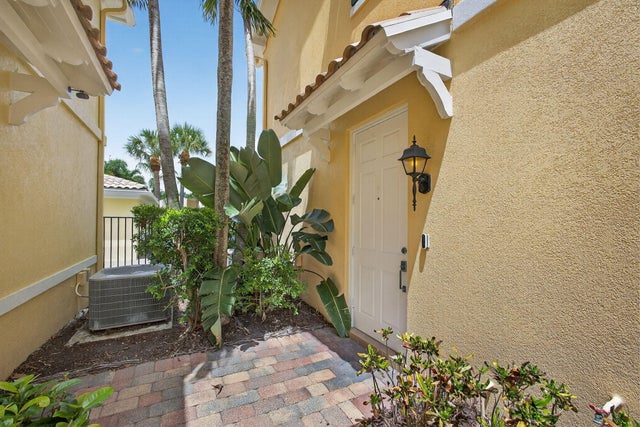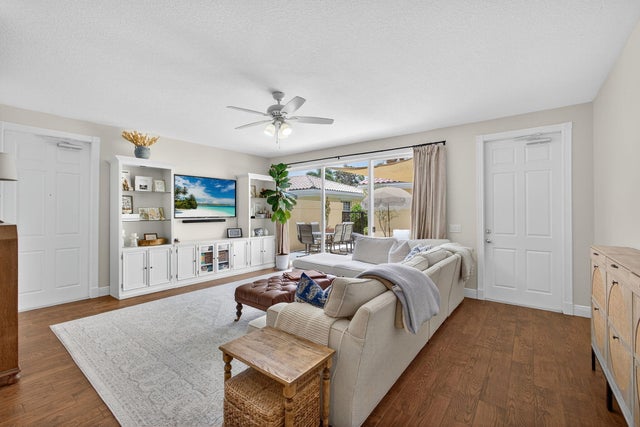About 1649 Jeaga Drive
This charming 3-bed, 3-bath townhome offers 1,830 sq. ft. of bright living space with gorgeous wood-look tile and laminate in bedrooms. Enjoy a spacious courtyard perfect for relaxation, and a detached 2-car garage. The open kitchen boasts soft-close cabinets, a new dishwasher and newer appliances. AC 2018, HWH 2024, Roof 2003. This pet-friendly community features a pool, tennis court, basketball court, playground, and a recreation room. Internet and cable is included. Walk to downtown Abacoa for a baseball game, concerts, food truck invasions, or visit Jupiter's beaches just 15 minutes away. Conveniently located 20 minutes from PBI, this home combines charm, convenience, and a perfect location! All A+ rated schools. Drapery and blackout shades excluded. Photos Coming.
Features of 1649 Jeaga Drive
| MLS® # | RX-11118605 |
|---|---|
| USD | $619,000 |
| CAD | $862,700 |
| CNY | 元4,394,776 |
| EUR | €531,454 |
| GBP | £468,283 |
| RUB | ₽49,396,014 |
| HOA Fees | $377 |
| Bedrooms | 3 |
| Bathrooms | 3.00 |
| Full Baths | 3 |
| Total Square Footage | 2,427 |
| Living Square Footage | 1,830 |
| Square Footage | Tax Rolls |
| Acres | 0.00 |
| Year Built | 2003 |
| Type | Residential |
| Sub-Type | Townhouse / Villa / Row |
| Restrictions | Lease OK w/Restrict, No Boat, No RV |
| Style | Townhouse, Mediterranean |
| Unit Floor | 0 |
| Status | Price Change |
| HOPA | No Hopa |
| Membership Equity | No |
Community Information
| Address | 1649 Jeaga Drive |
|---|---|
| Area | 5330 |
| Subdivision | Tuscany at Abacoa |
| Development | Abacoa |
| City | Jupiter |
| County | Palm Beach |
| State | FL |
| Zip Code | 33458 |
Amenities
| Amenities | Basketball, Community Room, Internet Included, Park, Pool, Sidewalks, Street Lights, Tennis, Playground |
|---|---|
| Utilities | Cable, 3-Phase Electric, Public Sewer, Public Water |
| Parking | 2+ Spaces, Driveway, Street, Garage - Detached, Open |
| # of Garages | 2 |
| Is Waterfront | No |
| Waterfront | None |
| Has Pool | No |
| Pets Allowed | Yes |
| Subdivision Amenities | Basketball, Community Room, Internet Included, Park, Pool, Sidewalks, Street Lights, Community Tennis Courts, Playground |
Interior
| Interior Features | Built-in Shelves, Entry Lvl Lvng Area, Pantry, Volume Ceiling, Walk-in Closet, Roman Tub, Laundry Tub |
|---|---|
| Appliances | Auto Garage Open, Dishwasher, Disposal, Dryer, Freezer, Ice Maker, Microwave, Range - Electric, Refrigerator, Smoke Detector, Storm Shutters, Washer, Water Heater - Elec, Central Vacuum |
| Heating | Central |
| Cooling | Ceiling Fan, Central |
| Fireplace | No |
| # of Stories | 2 |
| Stories | 2.00 |
| Furnished | Unfurnished |
| Master Bedroom | Dual Sinks, Mstr Bdrm - Upstairs, Separate Shower, Separate Tub, Mstr Bdrm - Sitting |
Exterior
| Exterior Features | Covered Balcony, Fence, Open Patio, Open Balcony, Awnings, Open Porch |
|---|---|
| Lot Description | < 1/4 Acre, Sidewalks |
| Windows | Plantation Shutters |
| Roof | Barrel |
| Construction | CBS |
| Front Exposure | Southeast |
School Information
| Elementary | Lighthouse Elementary School |
|---|---|
| Middle | Independence Middle School |
| High | William T. Dwyer High School |
Additional Information
| Date Listed | August 26th, 2025 |
|---|---|
| Days on Market | 64 |
| Zoning | Residential |
| Foreclosure | No |
| Short Sale | No |
| RE / Bank Owned | No |
| HOA Fees | 377 |
| Parcel ID | 30424114050003560 |
Room Dimensions
| Master Bedroom | 14 x 14 |
|---|---|
| Living Room | 14 x 14 |
| Kitchen | 12 x 10 |
Listing Details
| Office | Compass Florida LLC |
|---|---|
| brokerfl@compass.com |

