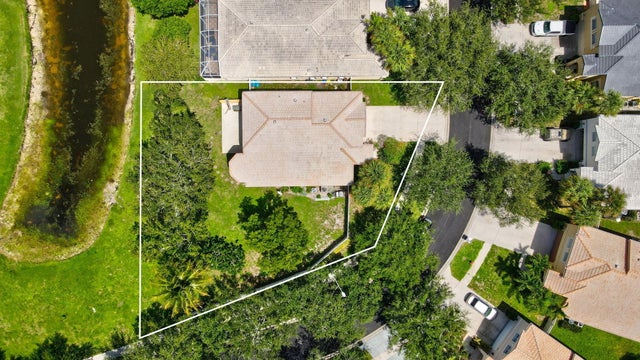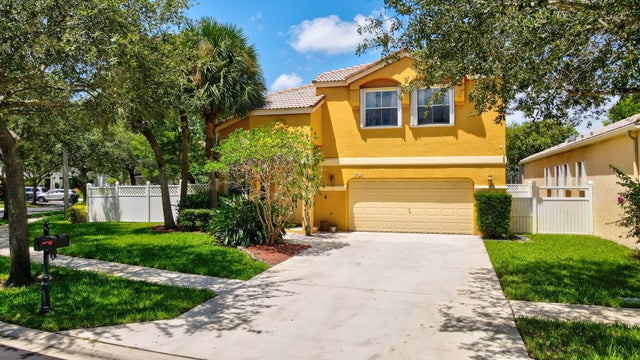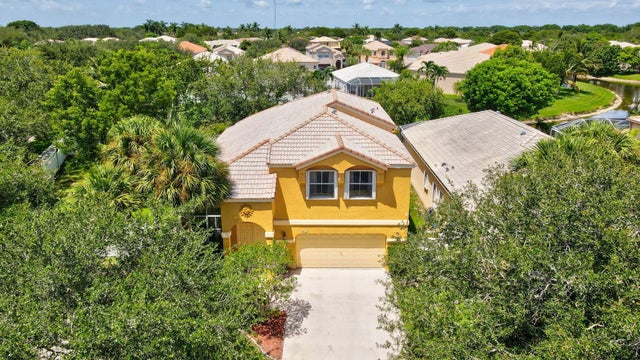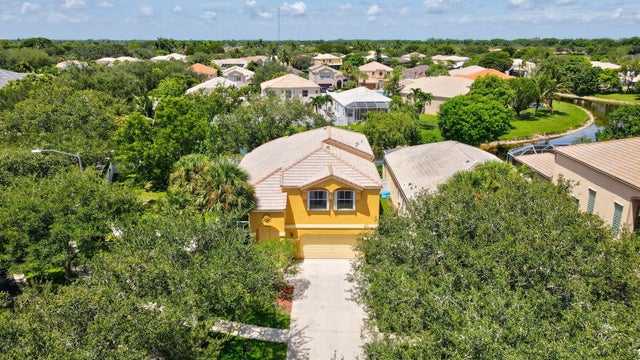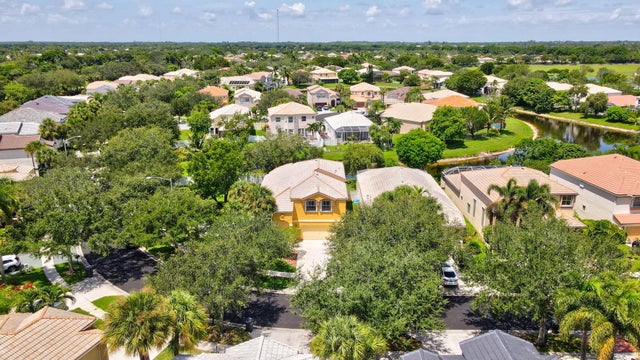About 7191 Copperfield Circle
Welcome to this beautifully maintained corner property in the highly sought after Smith Farm Community. This spacious offers a desirable open layout with abundant natural light and stunning lake views right from your backyard Enjoy the privacy of a large fenced in yard, perfect for entertaining, relaxing, or creating your own outdoor oasis. This home provides extra space, curb appeal, and a sense of privacy that is hard to find. Conveniently located near top-rated schools, shopping, dining, and major highways. this home combines comfort, location, and lifestyle. Don't miss the opportunity to make this property yours.
Features of 7191 Copperfield Circle
| MLS® # | RX-11118613 |
|---|---|
| USD | $625,000 |
| CAD | $876,594 |
| CNY | 元4,454,406 |
| EUR | €535,998 |
| GBP | £465,480 |
| RUB | ₽50,664,375 |
| HOA Fees | $237 |
| Bedrooms | 4 |
| Bathrooms | 3.00 |
| Full Baths | 3 |
| Total Square Footage | 4,105 |
| Living Square Footage | 2,798 |
| Square Footage | Tax Rolls |
| Acres | 0.24 |
| Year Built | 2001 |
| Type | Residential |
| Sub-Type | Single Family Detached |
| Restrictions | No Lease 1st Year |
| Style | Multi-Level, Contemporary |
| Unit Floor | 0 |
| Status | Active |
| HOPA | No Hopa |
| Membership Equity | No |
Community Information
| Address | 7191 Copperfield Circle |
|---|---|
| Area | 5770 |
| Subdivision | SMITH DAIRY WEST PUD 10 |
| City | Lake Worth |
| County | Palm Beach |
| State | FL |
| Zip Code | 33467 |
Amenities
| Amenities | Basketball, Exercise Room, Pool, Spa-Hot Tub, Soccer Field |
|---|---|
| Utilities | Cable, Public Water |
| Parking | Driveway, Garage - Attached |
| # of Garages | 2 |
| View | Lake |
| Is Waterfront | No |
| Waterfront | Lake |
| Has Pool | No |
| Pets Allowed | Yes |
| Unit | Corner, Interior Hallway |
| Subdivision Amenities | Basketball, Exercise Room, Pool, Spa-Hot Tub, Soccer Field |
| Security | Gate - Manned |
Interior
| Interior Features | Entry Lvl Lvng Area, Pantry, Walk-in Closet |
|---|---|
| Appliances | Auto Garage Open, Dishwasher, Dryer, Microwave, Refrigerator, Smoke Detector, Storm Shutters, Washer |
| Heating | Central |
| Cooling | Ceiling Fan, Central |
| Fireplace | No |
| # of Stories | 2 |
| Stories | 2.00 |
| Furnished | Unfurnished |
| Master Bedroom | Dual Sinks, Mstr Bdrm - Upstairs |
Exterior
| Lot Description | < 1/4 Acre, Sidewalks, Corner Lot |
|---|---|
| Roof | S-Tile |
| Construction | CBS, Concrete |
| Front Exposure | East |
School Information
| Elementary | Coral Reef Elementary School |
|---|---|
| Middle | Woodlands Middle School |
| High | Park Vista Community High School |
Additional Information
| Date Listed | August 26th, 2025 |
|---|---|
| Days on Market | 53 |
| Zoning | PUD |
| Foreclosure | No |
| Short Sale | No |
| RE / Bank Owned | No |
| HOA Fees | 236.5 |
| Parcel ID | 00424504170012750 |
Room Dimensions
| Master Bedroom | 18 x 14 |
|---|---|
| Living Room | 18 x 15 |
| Kitchen | 13 x 11 |
Listing Details
| Office | One Sotheby's International Realty |
|---|---|
| mls@onesothebysrealty.com |

