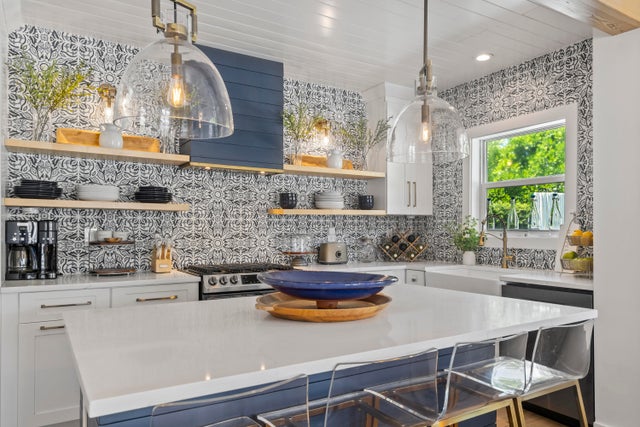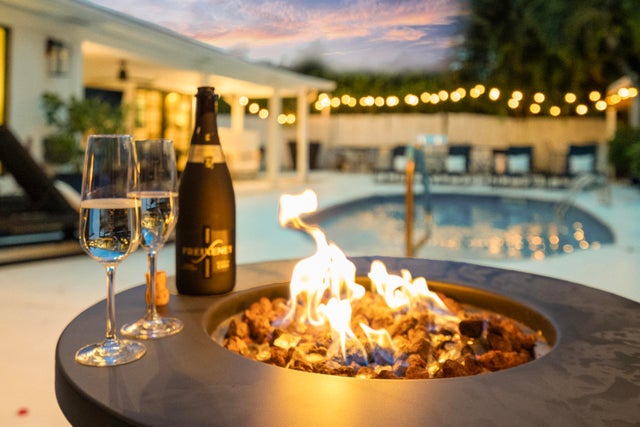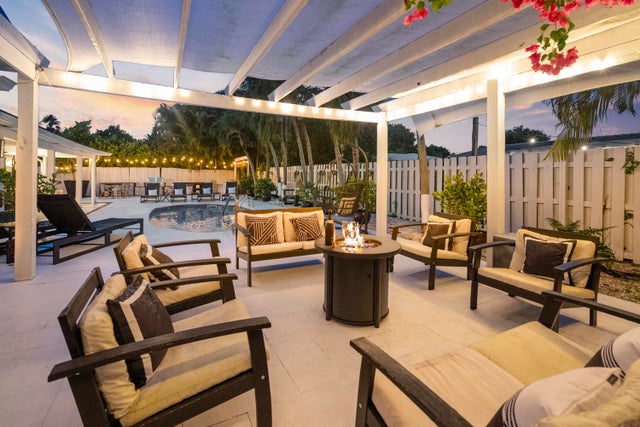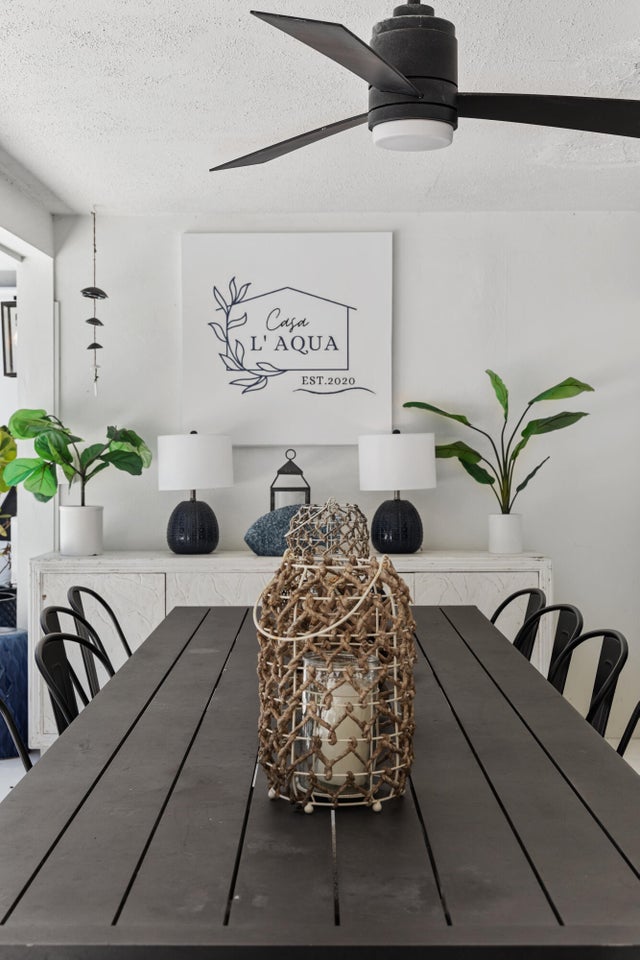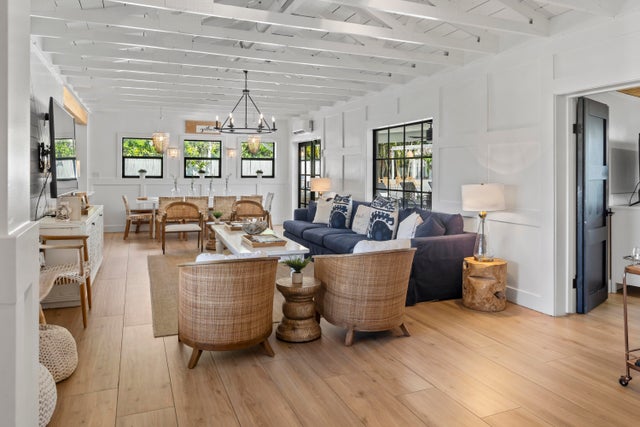About 711 Sw 27th Way
Casa L'Aqua in Chapel Hill presents a rare blend of residential comfort with rental potential, appealing to those seeking a full-time home or exploring income opportunities. Thoughtfully renovated by KR Interiors, this 3-bedroom, 3-bath residence also includes a private 4th room/den/bedroom for flexible use. Elegant finishes and abundant natural light define the interiors, while seamless indoor-outdoor flow highlights a pool, summer kitchen, and expansive entertaining spaces. Just minutes from Delray Beach's Atlantic Avenue, you'll enjoy access to beaches, shopping, dining, and cultural attractions, along with major highways and three South Florida airports. Designed with both lifestyle and flexibility in mind, 711 SW 27th Way Boynton Beach Florida offers a compelling opportunity in oneof the area's most sought-after neighborhoods. All square footage and dimensions are approximate. Exact dimensions can be obtained by retaining the services of a professional architect or engineer. No representation is made as to the accuracy thereof, and such information is subject to errors, omission, and change of price, rental, prior sale, leasing, or withdrawal without notice.
Features of 711 Sw 27th Way
| MLS® # | RX-11118637 |
|---|---|
| USD | $1,695,000 |
| CAD | $2,380,373 |
| CNY | 元12,079,248 |
| EUR | €1,458,666 |
| GBP | £1,269,462 |
| RUB | ₽133,479,555 |
| Bedrooms | 3 |
| Bathrooms | 3.00 |
| Full Baths | 3 |
| Total Square Footage | 2,373 |
| Living Square Footage | 1,988 |
| Square Footage | Tax Rolls |
| Acres | 0.21 |
| Year Built | 1959 |
| Type | Residential |
| Sub-Type | Single Family Detached |
| Restrictions | Lease OK |
| Style | Ranch |
| Unit Floor | 1 |
| Status | Active |
| HOPA | No Hopa |
| Membership Equity | No |
Community Information
| Address | 711 Sw 27th Way |
|---|---|
| Area | 4350 |
| Subdivision | FOREST HILLS |
| Development | CHAPEL HILL |
| City | Boynton Beach |
| County | Palm Beach |
| State | FL |
| Zip Code | 33435 |
Amenities
| Amenities | Park |
|---|---|
| Utilities | Cable, Public Sewer, Public Water |
| Parking | Driveway, Golf Cart, Guest, RV/Boat, Drive - Circular, Open |
| View | Garden, Pool |
| Is Waterfront | No |
| Waterfront | None |
| Has Pool | Yes |
| Pool | Inground |
| Pets Allowed | Yes |
| Subdivision Amenities | Park |
Interior
| Interior Features | Built-in Shelves, Ctdrl/Vault Ceilings, Entry Lvl Lvng Area, Foyer, Cook Island, Volume Ceiling |
|---|---|
| Appliances | Dishwasher, Disposal, Dryer, Ice Maker, Microwave, Refrigerator, Washer |
| Heating | Central, Window/Wall |
| Cooling | Ceiling Fan, Central, Wall-Win A/C |
| Fireplace | No |
| # of Stories | 1 |
| Stories | 1.00 |
| Furnished | Unfurnished, Furniture Negotiable |
| Master Bedroom | 2 Master Baths, 2 Master Suites, Mstr Bdrm - Ground |
Exterior
| Exterior Features | Auto Sprinkler, Built-in Grill, Covered Patio, Summer Kitchen, Open Patio, Open Porch |
|---|---|
| Lot Description | < 1/4 Acre |
| Roof | Metal |
| Construction | CBS |
| Front Exposure | South |
Additional Information
| Date Listed | August 26th, 2025 |
|---|---|
| Days on Market | 50 |
| Zoning | R-1-AA |
| Foreclosure | No |
| Short Sale | No |
| RE / Bank Owned | No |
| Parcel ID | 08434532010100100 |
Room Dimensions
| Master Bedroom | 16 x 14 |
|---|---|
| Living Room | 21 x 15 |
| Kitchen | 14 x 12 |
Listing Details
| Office | Douglas Elliman |
|---|---|
| flbroker@elliman.com |

