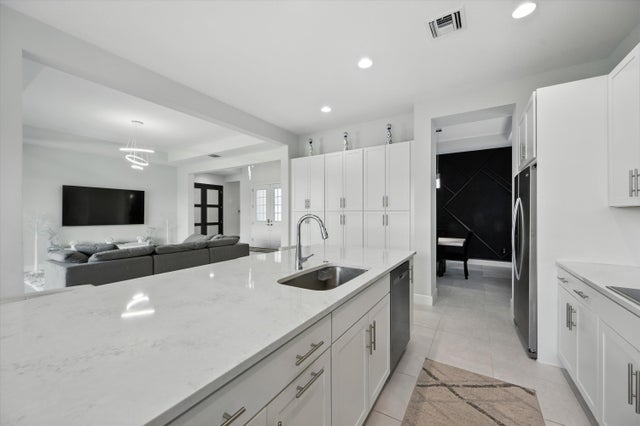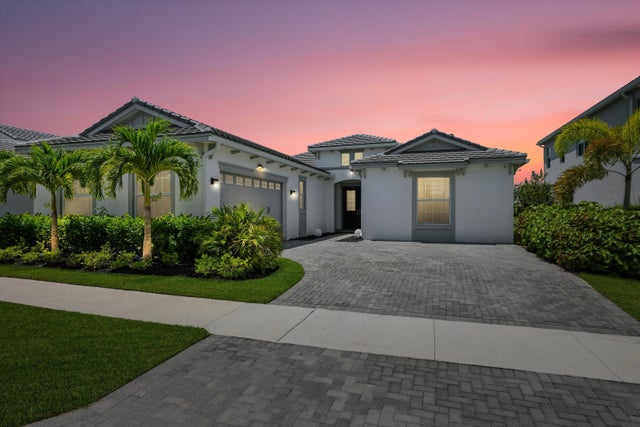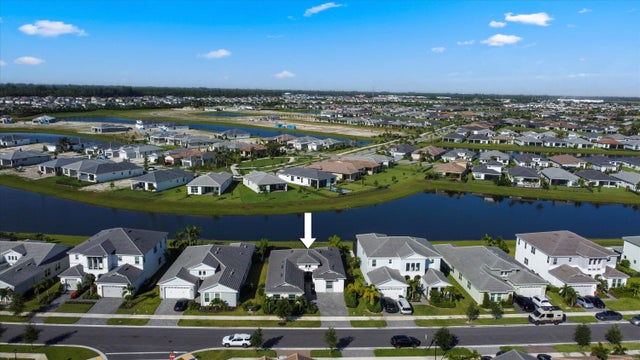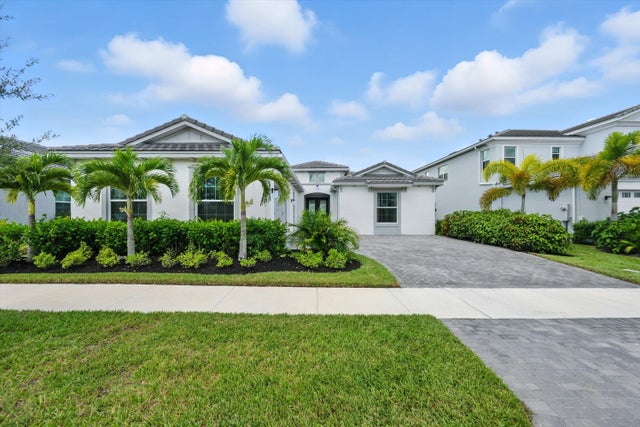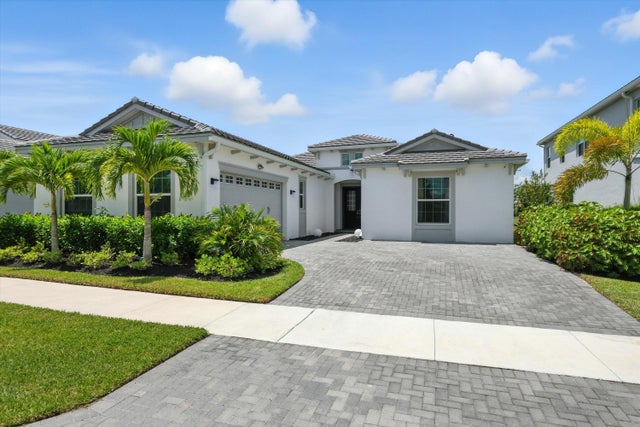About 5543 Liberty Lane
Welcome to this stunning Sandhill model in the desirable Orchards community of Westlake. Offering 3 bedrooms, PLUS a den/office, 3 bathrooms, and a 2-car garage, this home spans 2,410 sq. ft. of thoughtfully designed living space and sits on a beautiful lake view lot. From the moment you arrive, the curb appeal stands out with modern black double doors that open to a bright and inviting interior. White walls and tile flooring flow throughout the main living areas, creating a fresh and airy atmosphere. The living room is filled with natural light thanks to expansive sliding glass doors that frame the picturesque lake views.The gourmet kitchen is a true centerpiece, showcasing white shaker cabinets, an abundance of storage, quartz countertops, a stylish backsplash, stainless steel appliances including double wall ovens, recessed lighting, and a long extended island with seating for up to 10 guests. Just off the kitchen, the formal dining room provides an elegant setting with its spacious design and bold black accent wall. The owner's suite is generously sized with multiple windows that bathe the room in light and features carpet flooring, walk-in closets, and a spa-like bathroom with white shaker cabinetry, granite countertops, dual sinks, and a glass-enclosed shower. The second bedroom is a private ensuite with its own bathroom offering granite counters, white cabinetry, and a shower-tub combination. The third bedroom is conveniently located near a full guest bath, appointed with quartz countertops, white shaker cabinets, and a shower. The home also includes a spacious den/office with upgraded modern double black doors and tile flooring, as well as a laundry room with Whirlpool appliances. Outdoor living is equally impressive with a covered lanai featuring a motorized screen enclosure, extended paver patio, and a fenced backyard with ample space for a pool all while enjoying serene lake views. With full impact windows throughout, this home combines style, comfort, and peace of mind in one perfect package.
Features of 5543 Liberty Lane
| MLS® # | RX-11118644 |
|---|---|
| USD | $699,990 |
| CAD | $982,541 |
| CNY | 元4,983,999 |
| EUR | €601,037 |
| GBP | £522,023 |
| RUB | ₽56,597,341 |
| HOA Fees | $113 |
| Bedrooms | 4 |
| Bathrooms | 3.00 |
| Full Baths | 3 |
| Total Square Footage | 3,129 |
| Living Square Footage | 2,410 |
| Square Footage | Tax Rolls |
| Acres | 0.19 |
| Year Built | 2023 |
| Type | Residential |
| Sub-Type | Single Family Detached |
| Restrictions | Buyer Approval, Comercial Vehicles Prohibited, No Lease First 2 Years |
| Style | < 4 Floors |
| Unit Floor | 0 |
| Status | Active |
| HOPA | No Hopa |
| Membership Equity | No |
Community Information
| Address | 5543 Liberty Lane |
|---|---|
| Area | 5540 |
| Subdivision | ORCHARDS OF WESTLAKE PHASE 1 |
| City | Westlake |
| County | Palm Beach |
| State | FL |
| Zip Code | 33470 |
Amenities
| Amenities | Basketball, Bike - Jog, Bocce Ball, Cafe/Restaurant, Community Room, Dog Park, Fitness Trail, Manager on Site, Picnic Area, Playground, Pool, Sidewalks, Street Lights |
|---|---|
| Utilities | Cable, 3-Phase Electric, Public Sewer, Public Water |
| Parking | 2+ Spaces, Driveway, Garage - Attached, Vehicle Restrictions |
| # of Garages | 2 |
| View | Lake |
| Is Waterfront | Yes |
| Waterfront | Lake |
| Has Pool | No |
| Pets Allowed | Yes |
| Subdivision Amenities | Basketball, Bike - Jog, Bocce Ball, Cafe/Restaurant, Community Room, Dog Park, Fitness Trail, Manager on Site, Picnic Area, Playground, Pool, Sidewalks, Street Lights |
| Security | Entry Phone, Gate - Unmanned, Security Patrol |
Interior
| Interior Features | Entry Lvl Lvng Area, Foyer, Cook Island, Split Bedroom, Walk-in Closet |
|---|---|
| Appliances | Auto Garage Open, Cooktop, Dishwasher, Disposal, Dryer, Fire Alarm, Range - Electric, Refrigerator, Wall Oven, Washer, Water Heater - Gas |
| Heating | Central |
| Cooling | Ceiling Fan, Central |
| Fireplace | No |
| # of Stories | 1 |
| Stories | 1.00 |
| Furnished | Unfurnished |
| Master Bedroom | Dual Sinks, Mstr Bdrm - Ground, Separate Shower |
Exterior
| Exterior Features | Auto Sprinkler, Covered Patio, Fence, Open Patio, Room for Pool, Screened Patio, Zoned Sprinkler |
|---|---|
| Lot Description | < 1/4 Acre, Sidewalks |
| Windows | Impact Glass, Sliding |
| Roof | Concrete Tile |
| Construction | Brick, CBS, Concrete |
| Front Exposure | Northeast |
School Information
| Elementary | Golden Grove Elementary School |
|---|---|
| Middle | Osceola Creek Middle School |
| High | Seminole Ridge Community High School |
Additional Information
| Date Listed | August 26th, 2025 |
|---|---|
| Days on Market | 55 |
| Zoning | R-2 |
| Foreclosure | No |
| Short Sale | No |
| RE / Bank Owned | No |
| HOA Fees | 112.54 |
| Parcel ID | 77414305010000260 |
Room Dimensions
| Master Bedroom | 15.3 x 15.6 |
|---|---|
| Living Room | 21.11 x 16.4 |
| Kitchen | 15.4 x 24 |
Listing Details
| Office | SANTANA |
|---|---|
| santanateamfl@gmail.com |

