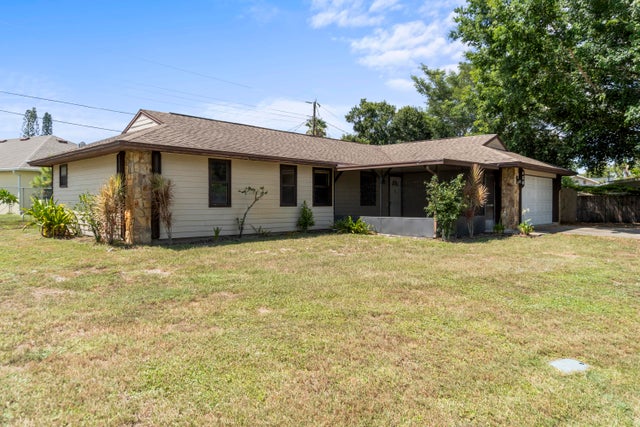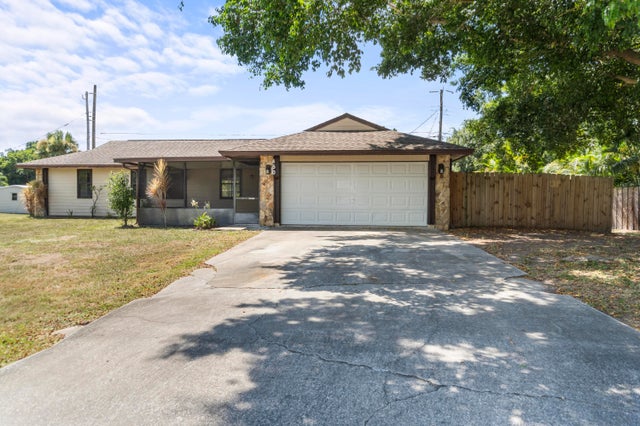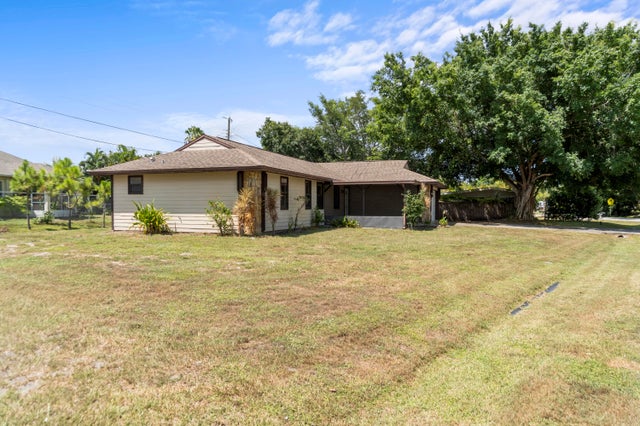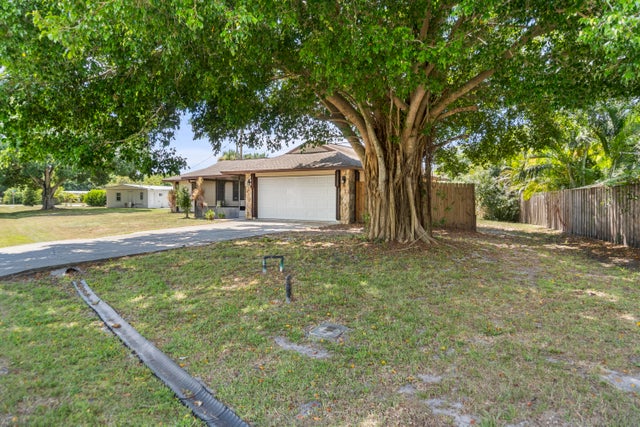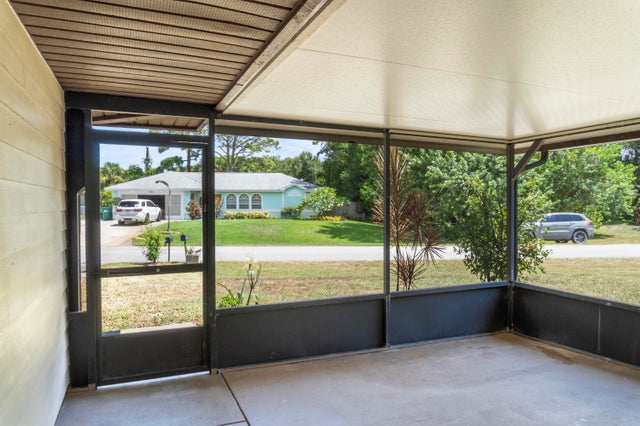About 450 Columbus Street E
Don't miss your chance to transform this attractively priced Sebastian Highlands home into the space you've always envisioned. Perfect for those who enjoy renovation projects, this property comes with no HOA restrictions and the freedom to design it your way. Ideally located just minutes from shopping, beautiful beaches, and the Indian River Lagoon, the setting is hard to beat. Square footage is per tax records; buyers should verify.
Features of 450 Columbus Street E
| MLS® # | RX-11118648 |
|---|---|
| USD | $231,000 |
| CAD | $323,827 |
| CNY | 元1,643,512 |
| EUR | €198,778 |
| GBP | £173,001 |
| RUB | ₽18,659,649 |
| Bedrooms | 2 |
| Bathrooms | 2.00 |
| Full Baths | 2 |
| Total Square Footage | 1,640 |
| Living Square Footage | 1,640 |
| Square Footage | Appraisal |
| Acres | 0.23 |
| Year Built | 1987 |
| Type | Residential |
| Sub-Type | Single Family Detached |
| Restrictions | None |
| Unit Floor | 0 |
| Status | Active Under Contract |
| HOPA | No Hopa |
| Membership Equity | No |
Community Information
| Address | 450 Columbus Street E |
|---|---|
| Area | 5940 |
| Subdivision | SEBASTIAN HIGHLANDS |
| City | Sebastian |
| County | Indian River |
| State | FL |
| Zip Code | 32958 |
Amenities
| Amenities | None |
|---|---|
| Utilities | Public Water, Septic |
| Parking | 2+ Spaces, Driveway, Garage - Attached, Street |
| # of Garages | 2 |
| Is Waterfront | No |
| Waterfront | None |
| Has Pool | No |
| Pets Allowed | Yes |
| Subdivision Amenities | None |
Interior
| Interior Features | Walk-in Closet |
|---|---|
| Appliances | Dishwasher, Range - Electric |
| Heating | Central, Electric |
| Cooling | Ceiling Fan, Central, Electric |
| Fireplace | No |
| # of Stories | 1 |
| Stories | 1.00 |
| Furnished | Unfurnished |
| Master Bedroom | Combo Tub/Shower, Dual Sinks |
Exterior
| Exterior Features | Covered Patio, Fence, Screen Porch |
|---|---|
| Lot Description | < 1/4 Acre, Paved Road, Public Road, West of US-1 |
| Roof | Comp Shingle |
| Construction | Frame |
| Front Exposure | East |
Additional Information
| Date Listed | August 26th, 2025 |
|---|---|
| Days on Market | 48 |
| Zoning | RS-10 |
| Foreclosure | No |
| Short Sale | No |
| RE / Bank Owned | No |
| Parcel ID | 31380100002040000025.0 |
Room Dimensions
| Master Bedroom | 11 x 21 |
|---|---|
| Bedroom 2 | 13 x 11 |
| Dining Room | 11 x 8 |
| Living Room | 21 x 13 |
| Kitchen | 10 x 7 |
Listing Details
| Office | EXP Realty, LLC |
|---|---|
| expsebastian@colettiteam.com |

