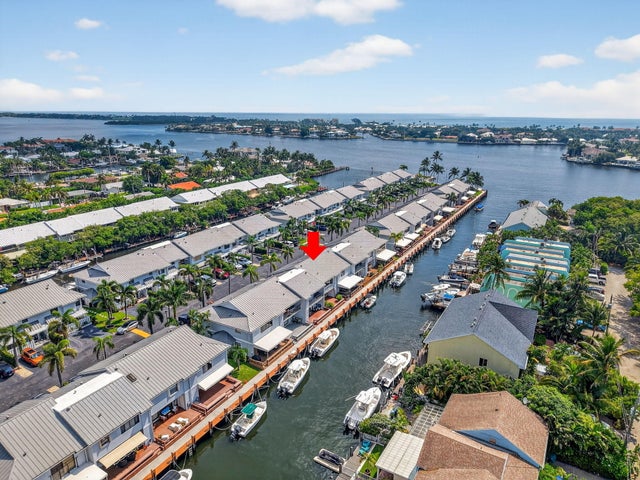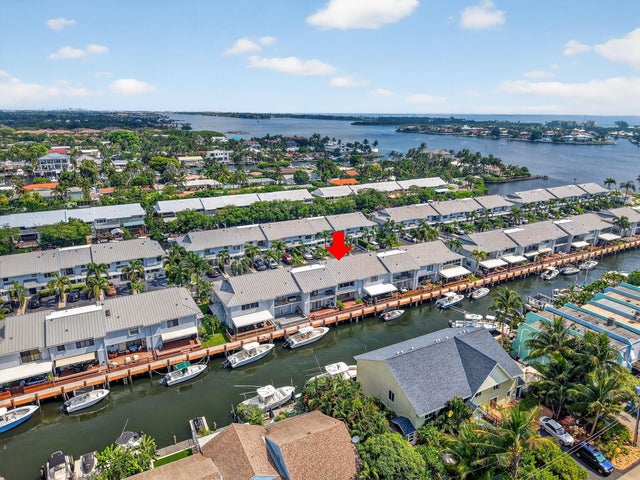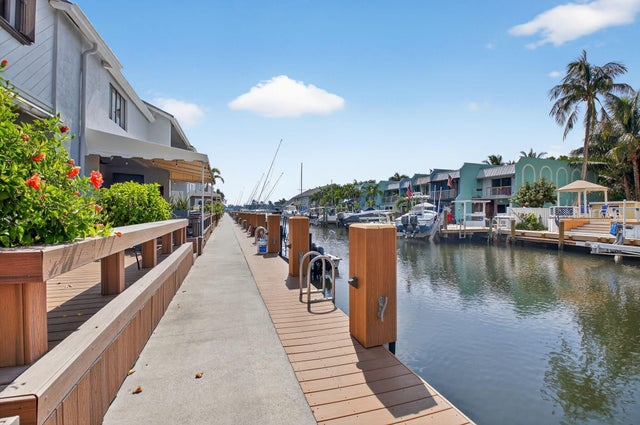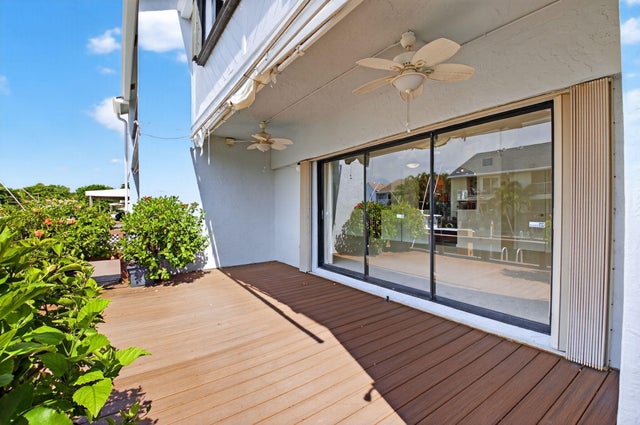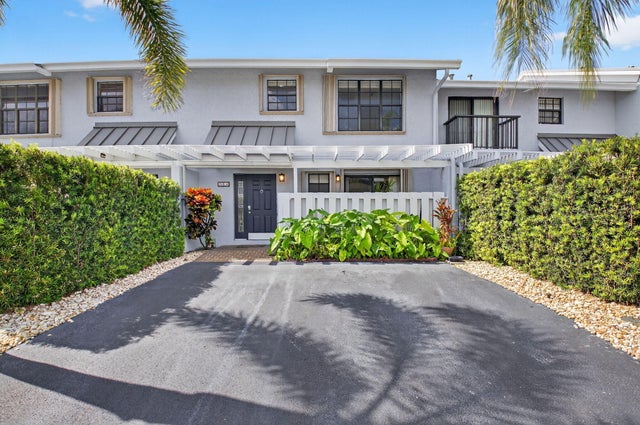About 718 Ne 12th Terrace #4
Welcome to this Beautiful Intracoastal Boating Community of Mariner Village!This stunning Completely Updated Waterfront Home with attached Deepwater Boat Dock is just Minutes to the Ocean with No Fixed Bridges, Step Inside and Enjoy Waterview's from Inside as well as Out, Open Floor Plan, Beautiful Granite kitchen and Stainless Appliances, Insta Hot and water filtration System, Spacious Primary Bedroom has been Extended to provide for more Flex Space, Large Outdoor Deck done with low maintenance composite Decking and a timer controlled water system for your favorite plants, Brand New Canvas Has been Ordered for the Wonderful Retractable Awning and will be installed by Southern Awning, Accordion Hurricane Shutters, Come and Enjoy Balmy Ocean Breezes and Amazing Coastal Living!
Features of 718 Ne 12th Terrace #4
| MLS® # | RX-11118685 |
|---|---|
| USD | $785,000 |
| CAD | $1,102,415 |
| CNY | 元5,594,224 |
| EUR | €675,547 |
| GBP | £587,922 |
| RUB | ₽61,817,965 |
| HOA Fees | $353 |
| Bedrooms | 2 |
| Bathrooms | 3.00 |
| Full Baths | 2 |
| Half Baths | 1 |
| Total Square Footage | 1,800 |
| Living Square Footage | 1,800 |
| Square Footage | Tax Rolls |
| Acres | 0.00 |
| Year Built | 1980 |
| Type | Residential |
| Sub-Type | Townhouse / Villa / Row |
| Restrictions | Buyer Approval, Interview Required, Lease OK w/Restrict, No Lease First 2 Years, Other |
| Style | < 4 Floors, Townhouse |
| Unit Floor | 1 |
| Status | Active |
| HOPA | No Hopa |
| Membership Equity | No |
Community Information
| Address | 718 Ne 12th Terrace #4 |
|---|---|
| Area | 4200 |
| Subdivision | MARINER VILLAGE |
| Development | Mariner Village |
| City | Boynton Beach |
| County | Palm Beach |
| State | FL |
| Zip Code | 33435 |
Amenities
| Amenities | Boating, Pool |
|---|---|
| Utilities | Public Sewer, Public Water |
| Parking | Driveway, Guest, RV/Boat |
| View | Canal, Intracoastal, Ocean |
| Is Waterfront | Yes |
| Waterfront | Interior Canal, Intracoastal, No Fixed Bridges, Ocean Access |
| Has Pool | No |
| Boat Services | Private Dock, Up to 30 Ft Boat |
| Pets Allowed | Yes |
| Subdivision Amenities | Boating, Pool |
| Security | Entry Phone, Gate - Unmanned |
Interior
| Interior Features | Built-in Shelves, Closet Cabinets, Entry Lvl Lvng Area, Foyer, Walk-in Closet |
|---|---|
| Appliances | Dishwasher, Disposal, Dryer, Ice Maker, Microwave, Range - Electric, Refrigerator, Smoke Detector, Storm Shutters, Washer, Water Heater - Elec |
| Heating | Central, Electric |
| Cooling | Central, Electric |
| Fireplace | No |
| # of Stories | 2 |
| Stories | 2.00 |
| Furnished | Unfurnished |
| Master Bedroom | Combo Tub/Shower, Dual Sinks, Mstr Bdrm - Upstairs, Spa Tub & Shower |
Exterior
| Exterior Features | Auto Sprinkler, Open Patio, Awnings |
|---|---|
| Windows | Blinds, Sliding |
| Roof | Aluminum |
| Construction | CBS |
| Front Exposure | North |
Additional Information
| Date Listed | August 26th, 2025 |
|---|---|
| Days on Market | 50 |
| Zoning | RES |
| Foreclosure | No |
| Short Sale | No |
| RE / Bank Owned | No |
| HOA Fees | 352.67 |
| Parcel ID | 08434522257180040 |
| Waterfront Frontage | 24 |
Room Dimensions
| Master Bedroom | 18 x 16 |
|---|---|
| Bedroom 2 | 16 x 14 |
| Living Room | 24 x 18 |
| Kitchen | 18 x 12 |
| Porch | 15 x 10 |
Listing Details
| Office | Hudson Realty Of The Plm Bchs |
|---|---|
| hudsonrlty@aol.com |

